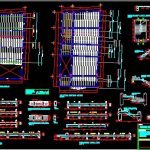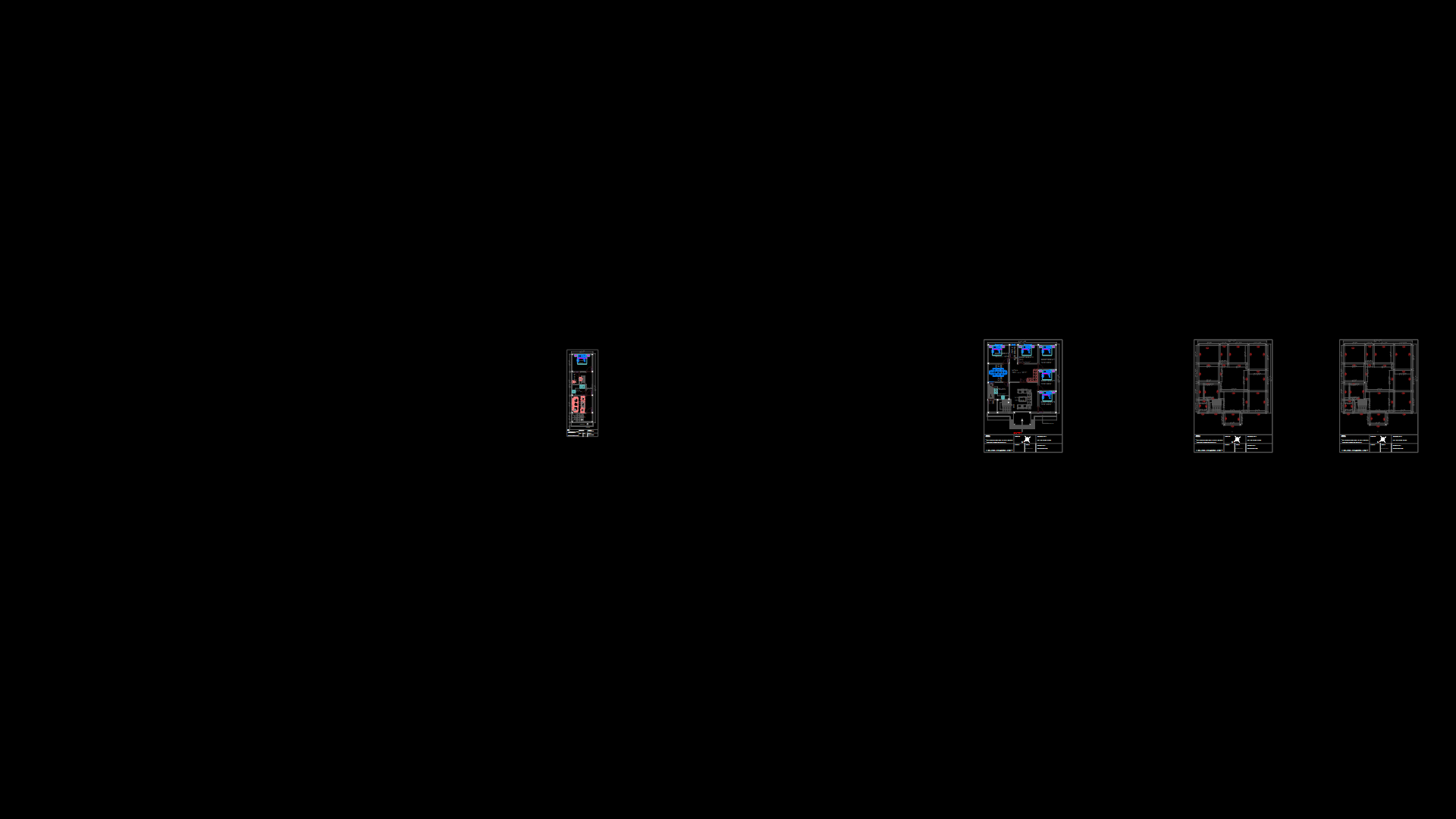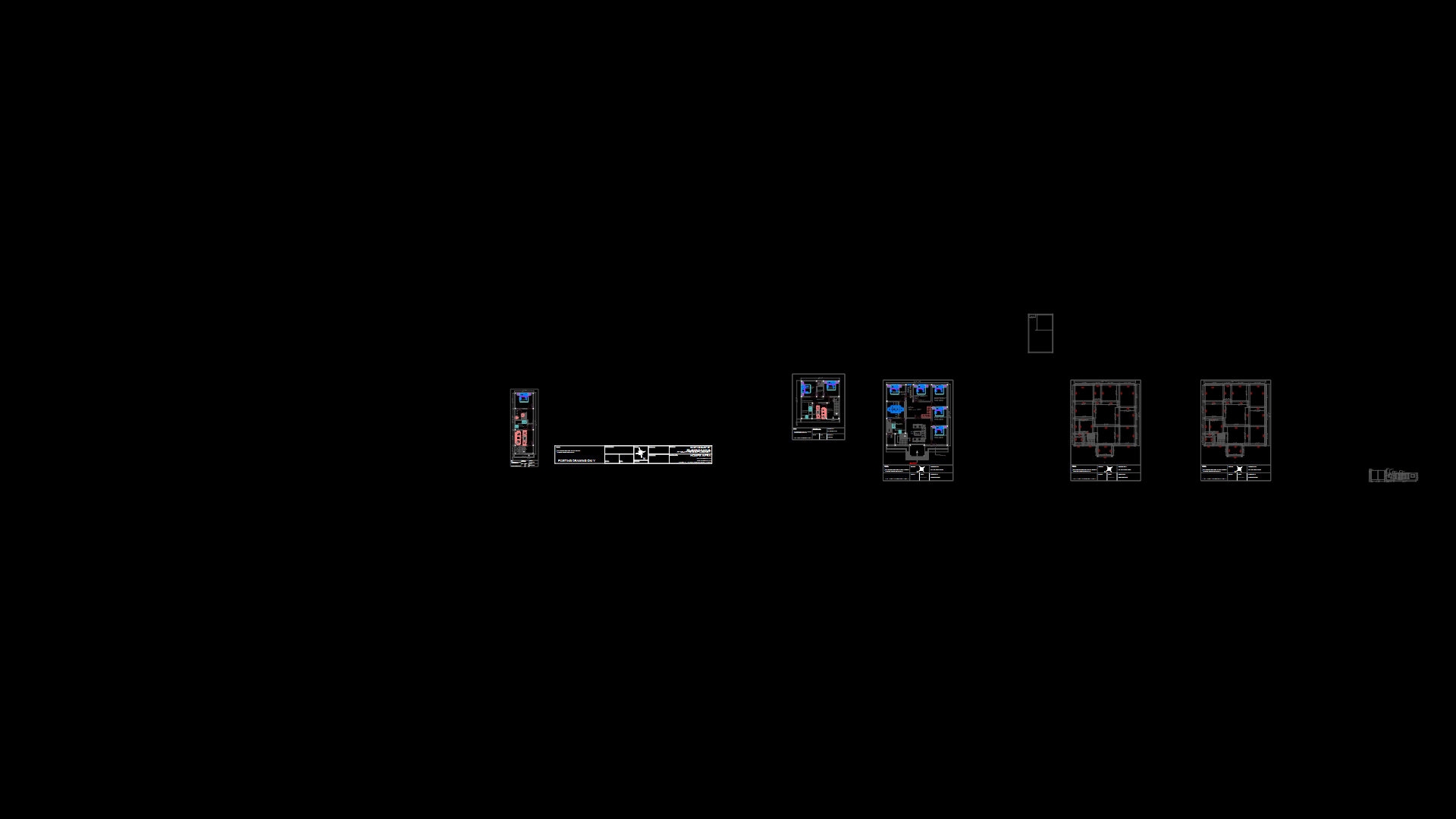Plasti Trade Building – Structures DWG Detail for AutoCAD

Structural – Several details – Stairway – Foundations
Drawing labels, details, and other text information extracted from the CAD file (Translated from Spanish):
balance, balance, balance, balance, total, total, sup., inf, sup., inf, sup., inf, sup., inf, sup., inf, sup., inf, sup., inf, sup., inf, sup., flown, flown, its T., balance, balance, its T., balance, balance, balance, balance, balance, balance, its T., balance, balance, its T., balance, its T., balance, balance, balance, total, its T., balance, balance, its T., total, balance, balance, balance, balance, pillars, scale, its T., its T., its T., its T., its T., its T., its T., its T., its T., scale, pillars, balance, balance, balance, balance, start, stairs, balance, balance, its T., balance, balance, its T., balance, balance, its T., its T., balance, balance, balance, balance, its T., balance, balance, its T., balance, balance, balance, balance, its T., total, its T., balance, balance, balance, balance, total, its T., balance, balance, balance, balance, concrete f’c kg, compacted fill, shoe type, scale, guides, compacted fill, steel fy kg, guides, it will be used:, tank, pillars, foundation beams, foundation, building, work:, drawing:, scale:, Location:, date:, sheet:, indicated, owner:, contains:, structural design:, shoe type ii, scale, brake pads, shoe no., axis, axes, compacted fill, guides, shoe type iii, scale, axis, axis, kind, iii, iii, foundation, scale, foundation beams, scale, Cutting cistern, scale, structural design:, contains:, owner:, indicated, sheet:, date:, Location:, scale:, drawing:, work:, building, mezzanine slab, high slab, high mezznine beams, stairs, beam see, scale, cut, mezzanine plant, scale, mezzanine beams, scale, flown, inf, sup., inf, sup., inf, sup., tall plant, scale, high beams, scale, stairs, high terrace beams, terrace slab, high slab, building, work:, drawing:, scale:, Location:, date:, sheet:, indicated, owner:, contains:, structural design:, its T., balance, balance, high beams, scale, tall plant, scale, terrace plant, scale, terrace beams, balance, balance, its T., its T., balance, balance, balance, balance, balance, balance, total, its T., balance, balance, its T., nerve, mezzanine slab cutting, scale, nerve, drawer, nerve, nerve, beam see, scale, its T., nerve, nerve, drawer, nerve, scale, high slab cut, nerve, it will be used:, steel fy kg, concrete f’c kg, steel fy kg, it will be used:, nerve, slab court terrace, scale, nerve, drawer, nerve, nerve, nerve, nerve, drawer, nerve, scale, high slab cut, nerve, filling, cut, scale, ladder p. low mezzanine, scale, beam, filling, filling, its T., total, scale, beam, filling, cut, scale, cut, scale, cut, scale, ladder p. low mezzanine, scale, beam see, scale, cut, scale, scale, cut, filling, its T., scale, beam see, high mezzanine staircase, tall high stair, high terrace staircase, sup, inf, tile esp cm., inf, sup, tile on terrace, scale, beam see, scale, its T., its T., scale, pillar, armed beam detail, scale, beam stair start, tank, its T., balance, total, its T., balance, balance, balance, Cutting cistern, scale, its T., beams, scale, its T., scale, beam start ladder, stair start, axes, iii, iii
Raw text data extracted from CAD file:
| Language | Spanish |
| Drawing Type | Detail |
| Category | Construction Details & Systems |
| Additional Screenshots |
 |
| File Type | dwg |
| Materials | Concrete, Steel |
| Measurement Units | |
| Footprint Area | |
| Building Features | |
| Tags | autocad, building, DETAIL, details, DWG, erdbebensicher strukturen, foundations, seismic structures, stairway, structural, structures, strukturen, trade |








