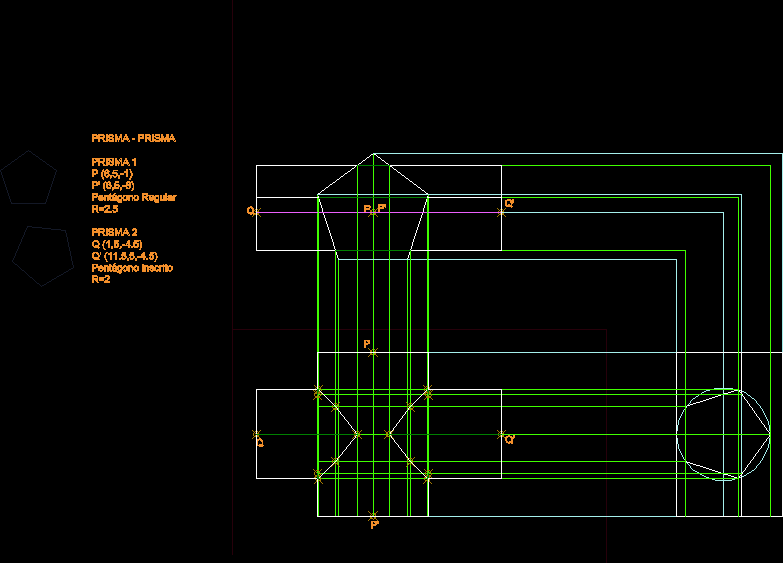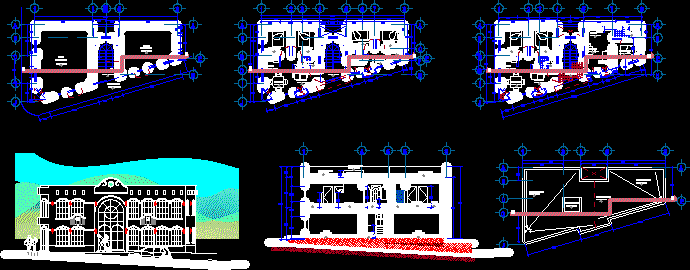Plat Santa Cruz DWG Plan for AutoCAD

Cadastral plan of the city of Santa Cruz – Santa Cruz province – dep. Cajamarca – Peru
Drawing labels, details, and other text information extracted from the CAD file (Translated from Spanish):
revised – approved:, date:, drawing:, scale:, design :, vº bº:, system:, film no .:, project:, plan:, location:, sunarp, proposal of lotizacion familia barturen, santa provincial municipality cross, proposal of family pelayo lotizacion, seen, project, owner:, location and distribution plan of classrooms, department: cajamarca, province: santa cruz, district: santa cruz, place: urb santa rosa, address: av cajamarca, stamp and signature of the designer, opening project of the butler butler, michiplot, indicated, registry of property, oscar villegas calderon, proposal of lotizacion south west area santa cruz, lotizacion family calderon, lotización mora de las alma ispsanta cruz, quebrada el pueblo , road to chito, ravine desaguadero, santa cruz aerodrome, general plant, sector carranza vega, carranza vega territorial extension, carranza vega, city of santa cruz, construction d e provincial morgue of santa cruz-cajamarca, location, arq misael vasquez yzquierdo, drywall, provincial municipality of santa cruz, designer:, demetrio chavez calderon, arq jhonny felipe mendoza requejo, neighborhood:, place: magisterial, cadastral plan for registration in records public, jfmr, property of third parties, administration, ss-hh, area of land, park, tank, oval, prolog.via de evit., prol.jr.san isidro, zone of urban expansion, quebrada el flint, civic center, broken domain, sra elida mera, prolon. jr. juan ugaz, retificar, circulation, primary level, polished cement floor, initial level, swing, top, low and high, playground, fine sand floor, training yard, ss-hh men, ss-hh women, sports slab, nursery and area of science and environment, updated:, city, district, province, department,: santa cruz,: cajamarca, mvy, santa cruz – chota, property sr. abraham calderon., property sr. victor flores., lote, mz., summary, area of lots, free area, area of roads, total area, sec. a – a, sec. b – b, owners:, sub division of land, montenegro barboza guzman, lots proposed, topog. :, prolongation via avoidance, mz a, mz b, mz c, mz d, mz e, property sra. maruja vasquez., ing. rasa, to print, monteza family lottery proposal
Raw text data extracted from CAD file:
| Language | Spanish |
| Drawing Type | Plan |
| Category | Handbooks & Manuals |
| Additional Screenshots | |
| File Type | dwg |
| Materials | Other |
| Measurement Units | Metric |
| Footprint Area | |
| Building Features | Garden / Park, Deck / Patio |
| Tags | autocad, cadastral, cajamarca, city, cruz, DWG, PERU, plan, plat, province, santa |








