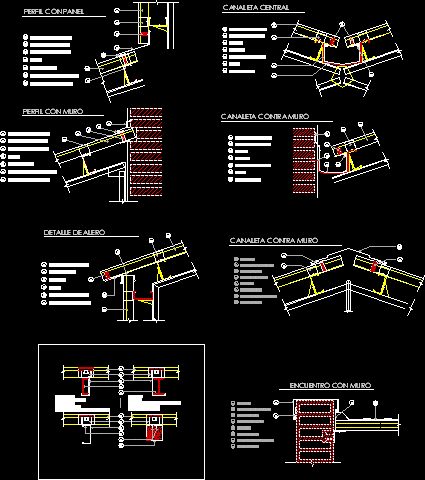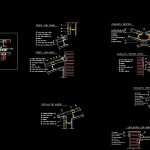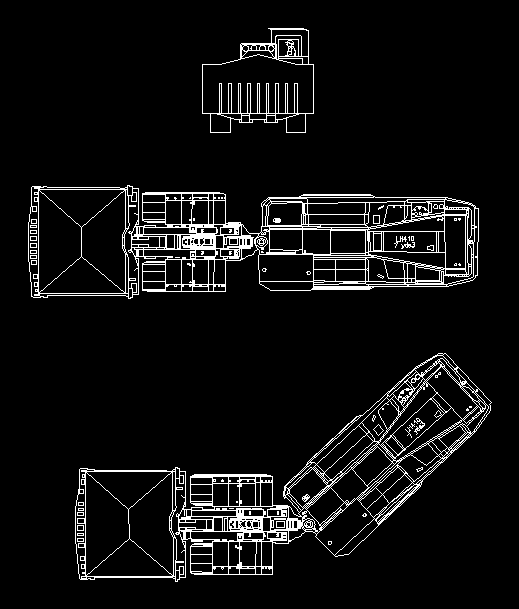Plate – Constructions Details DWG Detail for AutoCAD

Plate – Constructions Details
Drawing labels, details, and other text information extracted from the CAD file (Translated from Spanish):
dinsa panel, top wave cap, ridge, Ridge guide, intermediate fixator, cupertina, cupertina guide, starter fixator, starter fixator, intermediate fixator, terminal fixer, dinsa panel, intermediate fixator, hook, long hook, shaped sheet metal belt, profile, tank self-tapping screw, wood screw, wooden strap, lateral dinsa panel, intermediate fixator, low wave cap, slug, slobber guide, Dinsa panel on deck, top wave cap, profile with panel, profile with wall, lateral dinsa panel, inlaid drool, slug, low wave cap, gutter, grampa, intermediate fixator, central channel, channel against wall, channel against wall, low wave board, top inferiro wave, slug, cupertina, intermediate fixator, dinsa panel, eave detail, top wave cap, Dinsa panel on deck, slobber guide, slug, low wave cap, intermediate fixator, lateral dinsa panel, intermediate fixator, grampa, gutter, low wave cap, slug, inlaid drool, lateral dinsa panel, encounter with wall, self-supporting metal plates for roofs, scale, union assemblies, one of the properties, cas of steel is the power, be elastically deformed, by a force., the ensable mode is, duce when introducing the wing in, the angle of a panel already ins, cut inside the wing in, Install panel hook., sequence, wing in hook, wing in angle, intermediate fixator, the angle wing in angle, introduce, fixing elements, due to the deformation in, the wings of the panels are the, when you return these are, their initial state are locked, strongly between union, longitudinal hermetic, types of elements, start fixator fa, intermediate fi fi agent, ft terminal searcher, scale, details of various elements fixings, self-supporting metal plates for roofs, meeting panel with panel, self-supporting metal plates for roofs, scale, Panel meeting with wall, scale, self-supporting metal plates for roofs, central gutter detail, self-supporting metal plates for roofs, scale, detail of channel against wall, self-supporting metal plates for roofs, eave detail, scale, self-supporting metal plates for roofs, ridge detail, self-supporting metal plates for roofs, scale, encounter with scarce slope wall, scale, self-supporting metal plates for roofs
Raw text data extracted from CAD file:
| Language | Spanish |
| Drawing Type | Detail |
| Category | Construction Details & Systems |
| Additional Screenshots |
 |
| File Type | dwg |
| Materials | Steel, Wood |
| Measurement Units | |
| Footprint Area | |
| Building Features | Deck / Patio |
| Tags | autocad, constructions, DETAIL, details, DWG, plate, stahlrahmen, stahlträger, steel, steel beam, steel frame, structure en acier |








