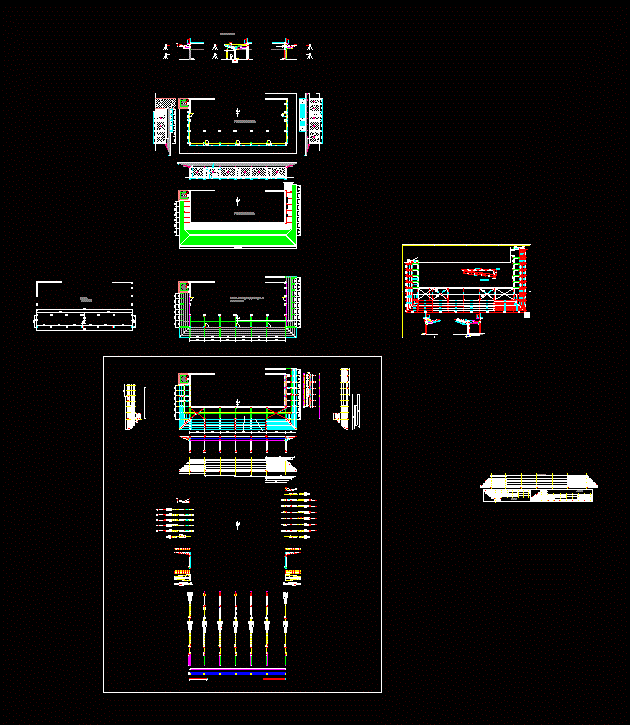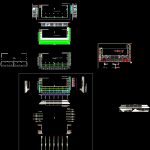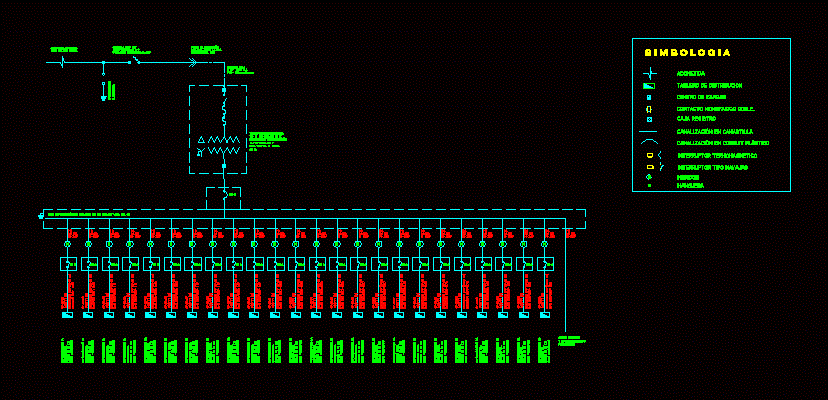Plate Glass Canopy – Retail Store DWG Detail for AutoCAD

Details – specification – sizing – Construction cuts
Drawing labels, details, and other text information extracted from the CAD file (Translated from Italian):
quota p.p.f., cover in sheath monopanel panels, double iron blades, alucobond coating, extra-clear glass, ing, fischer rg, hea, type section, hea jr, ground floor plan, plant cover, tempered extracellular extracellular argon gas, Tempered light-enamelled light gray metallic, in metallic gray varnished galvanized iron, in alucobond brilliant metallic, aluminum thermal cut silver oxidized meters, hea jr, lower cover plant in alucobond, hea jr, ipe jr, flat counter jr, ipe jr, ipe jr, ipe jr, ipe jr, dish, bolts, tube jr, pressopiegato jr, dish, reinforced hole with, round jr tube, hea jr, reinforced hole with, round jr tube, link bar, dish, dish, dish, diagonal shelf, flat counter jr, hea jr, hea jr, dish, bolts, dish, link bar, ipe jr, hea jr, corn, corn, tirafondi plant, hea jr, hea jr, nylon sheets, joint detail in expansion joint, union detail, nylon sheets, joint detail in expansion joint, union detail, union detail, union detail, union detail, union detail, union detail, hea jr, hea, hea jr, union detail, sx arcarecci, union detail, union detail, arcareccas center, union detail, arcarecci dx, columns lined with alucobond, cover in sheath monopanel panels, double iron blades, alucobond coating, extra-clear glass
Raw text data extracted from CAD file:
| Language | N/A |
| Drawing Type | Detail |
| Category | Construction Details & Systems |
| Additional Screenshots |
 |
| File Type | dwg |
| Materials | Aluminum, Glass |
| Measurement Units | |
| Footprint Area | |
| Building Features | |
| Tags | autocad, canopy, construction, cuts, DETAIL, details, DWG, glass, iron, marquee, plate, retail, sizing, specification, stahlrahmen, stahlträger, steel, steel beam, steel frame, store, structure en acier |








