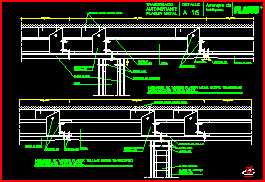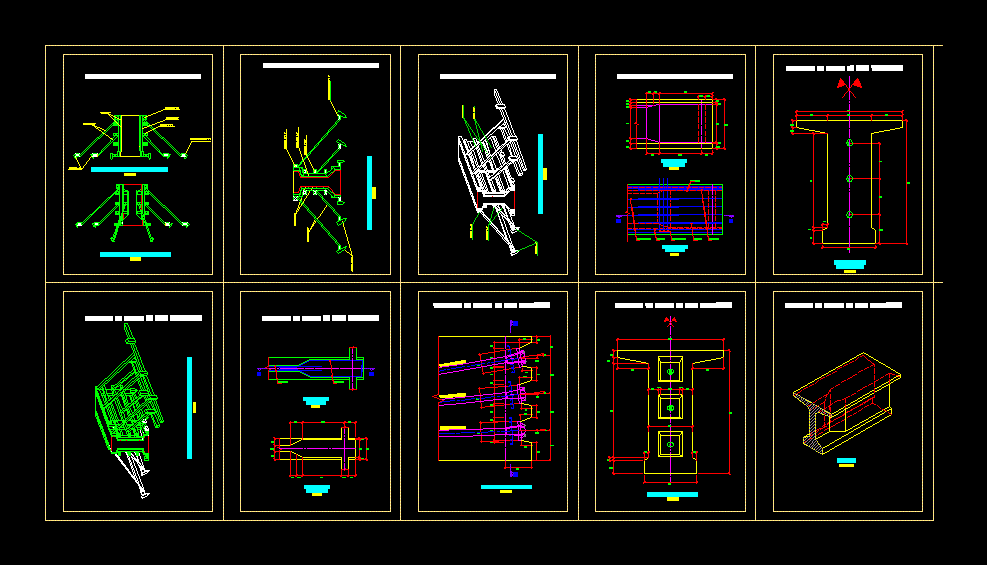Plate Rock Of Plaster – Start Block Pladur Metal DWG Block for AutoCAD
ADVERTISEMENT

ADVERTISEMENT
Plate rock of plaster – Start blocks Pladur Metal
Drawing labels, details, and other text information extracted from the CAD file (Translated from Spanish):
Uralite group, Fixing according to wall type, Bracing, Plasterboard, channel, mounting, Anchorage, Screw bolt, Start amount, channel, Screw mm, upright, Screw bolt, Plasterboard, Screw mm, Screw bolt, channel, Bracing, Anchorage, Screw bolt, Pladur trillaje, Starter pin, Pladur metal overdrawn boot, Metal pladur self-supporting, Pladur, Metal pladur self-supporting, Fixing according to wall type, Trasdosado, Freestanding, Metal plate, detail, Start up, Partitions.
Raw text data extracted from CAD file:
| Language | Spanish |
| Drawing Type | Block |
| Category | Construction Details & Systems |
| Additional Screenshots |
 |
| File Type | dwg |
| Materials | |
| Measurement Units | |
| Footprint Area | |
| Building Features | Car Parking Lot |
| Tags | aluminio, aluminium, aluminum, autocad, block, blocks, ceiling, DWG, gesso, gips, glas, glass, l'aluminium, le verre, mauer, metal, mur, panels, parede, partition wall, pladur, plaster, plate, plâtre, rock, start, vidro |








