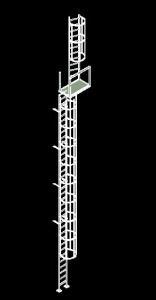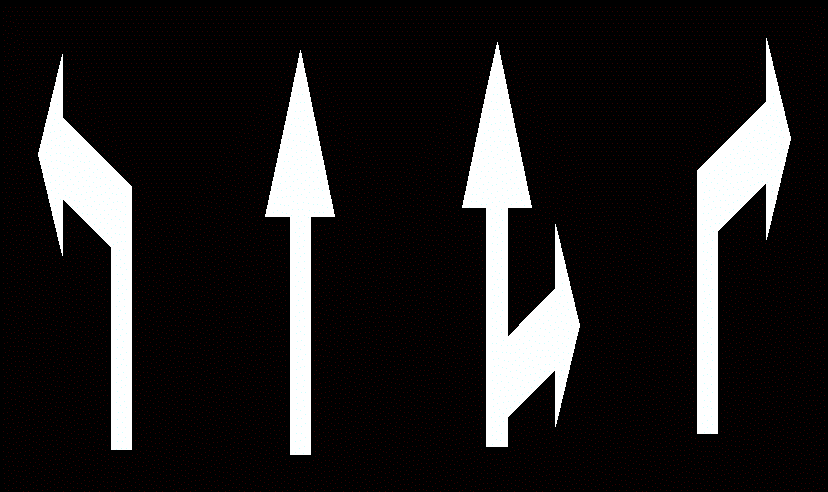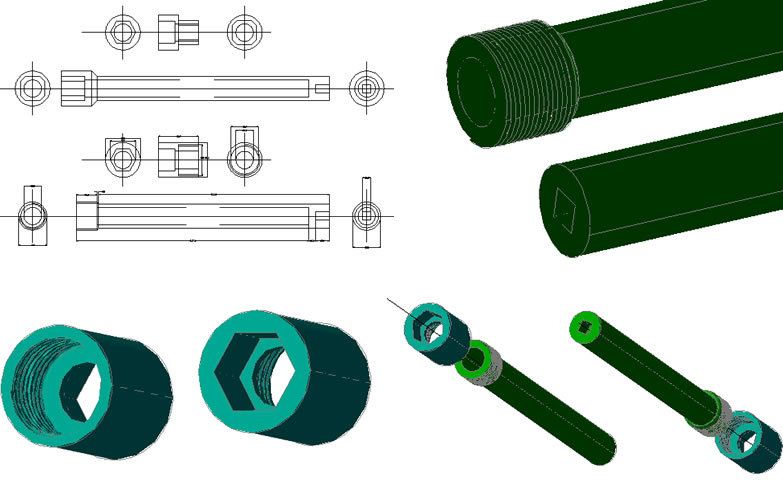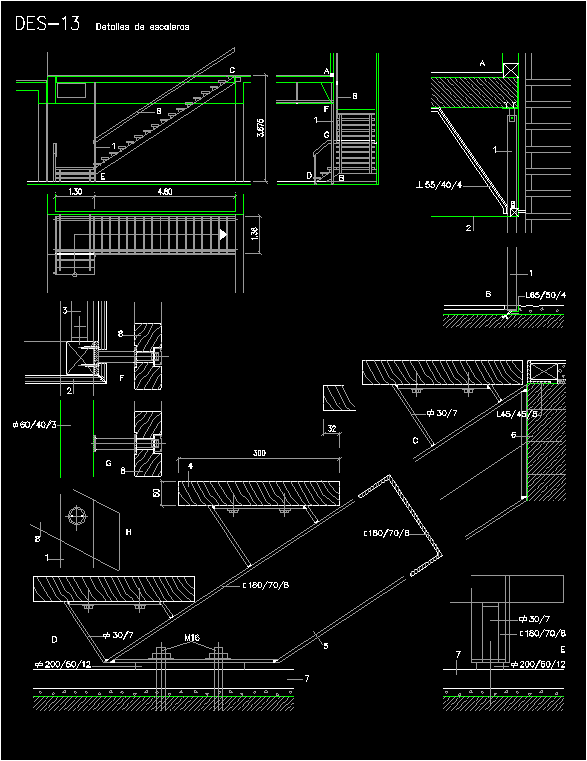Platform Boylerchimneys DWG Block for AutoCAD
ADVERTISEMENT

ADVERTISEMENT
Platform boiler chimneys access readers particles
Drawing labels, details, and other text information extracted from the CAD file (Translated from Spanish):
Label number, Oper press, Test press, Oper temp, Stress, relief, Coated, Wrap, Insulate, Design data, Notes, Esc:, Flat in pre, Rev:, from:, sheet:, description, Project:, date:, design:, revised:, Approved, Reference planes, material’s list, date, description, Dis., Dib., revised, Apr., List tube cut, preparation, extreme, Field paint, note, Shop paint, note, piece, do not., preparation, extreme, length, D.n., preparation, extreme, preparation, extreme, Cat ladder platform, Fireplace platform, Flat on fr, Internal revision, G.a., F.r, Frog, Gosh, Fireplace platform, G.a., Rev., Isometric platform, Esc., front view, Esc., Plant view, Esc.
Raw text data extracted from CAD file:
| Language | Spanish |
| Drawing Type | Block |
| Category | Stairways |
| Additional Screenshots |
 |
| File Type | dwg |
| Materials | N/A |
| Measurement Units | |
| Footprint Area | |
| Building Features | Fireplace |
| Tags | access, autocad, block, boiler, chimneys, degrau, DWG, échelle, escada, escalier, étape, ladder, leiter, platform, staircase, stairs, stairway, step, stufen, treppe, treppen |








