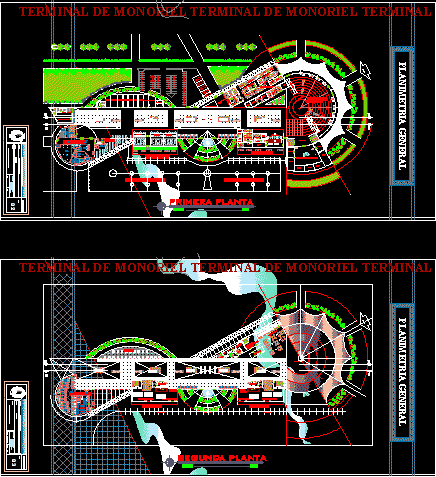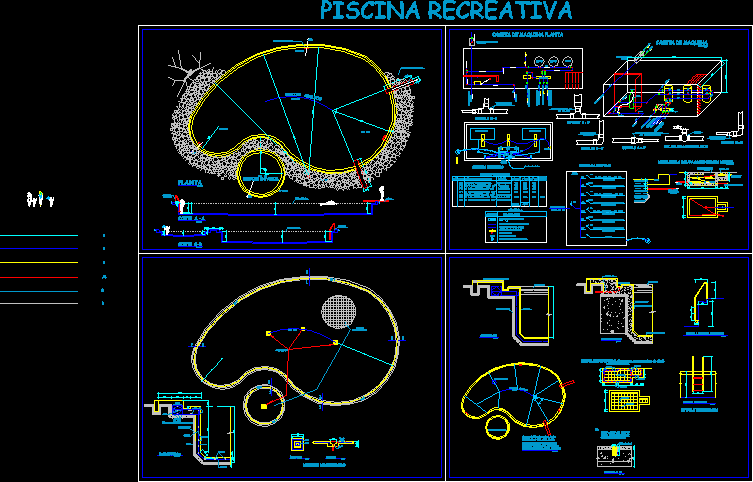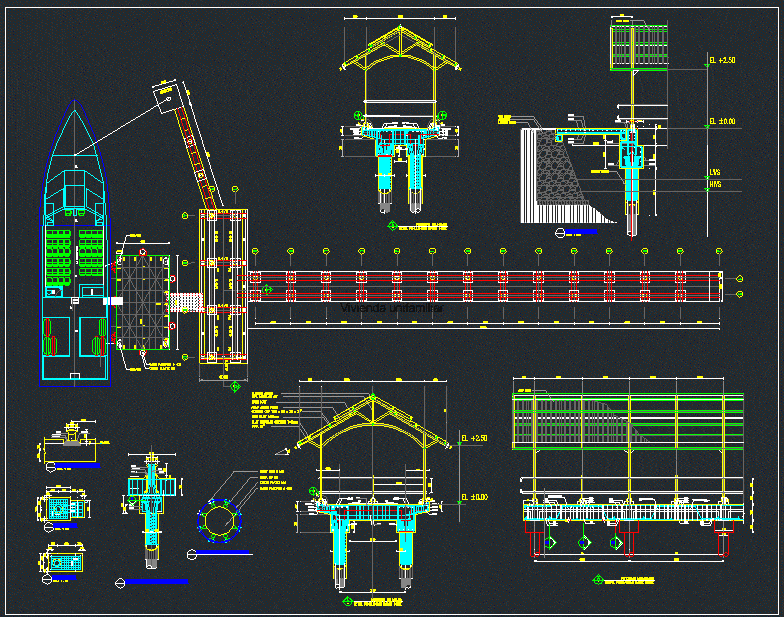Platform Sports DWG Full Project for AutoCAD

PLATFORM SPORTS PROJECT – plants – sections – elevations – details
Drawing labels, details, and other text information extracted from the CAD file (Translated from Spanish):
name, xfg, xeg, xfgt, xegt, xgrid, xgridt, axis, rainwater, evacuation detail, galvanized plate gutter, fiber cement covering, gable roof type, welded area, soldier in terraced iron, san jose , psj puno, psj oruro, rainwater drainage, ss.hh., national forge of color, fine grain color, ovalin lavatory type sonet, national color white, textured fine grain, national color, ovalines table, typical cut slab ovalin lavatories, ss.hh and male dressing rooms, beam projection, hangers, showers, benches, fixing canopic, water supply pipe – cu., toilet tifani crown white national color, wash basin elevation, toilet lift, exit point of, water, drain, standard lavatory key, vainsa galaxy line, urinary elevation, tarrajeo rubbed – painted ivory white color, ceramic-tarrajeo detail, cedar wood dowel, built-in mirror detail, bench, typical toilet cut, ss.hh and dressing women, granilla series celima, ceramic tile, blued glass, architecture: ss.hh block and dressing rooms, fine and scratched plaster, mix, kin kon brick, bruña, wall detail, cement rubbing and painting, false floor, white pottery, floor meeting detail – wall, sshh women, wardrobe, ss.hh women, dressing rooms, multiple slab, access path, metal mesh, bleachers, passage oruro, brick wall, tarrajeado and painted, glass, bow, distribution of sports disciplines, l. or . m, painted colors, polished cement floor, detail of metal grid, gutter with grid, affirmed compacted, concrete slab, – synthetic enamel for courts according to color., technical specifications, – type of cement to be used., ms and type i, – soccer field, white., – basketball court, electric blue, – rubbed concrete sports platform, technical design considerations, – designed for primary and secondary education., rne, – national regulation of buildings., – Peruvian standard of loads., – Peruvian standard of reinforced concrete., – Build according to specifications given by the national regulation, – Volleyball court., Yellow., – Standard galvanized iron pipe., – It must be respected. exactly the level between cloth and cloth., – the emptying of patio slab, will be made by alternating cloths., recommendations, post support, typical encounter section, sardinel platform, soccer field, concrete die, anchor detail of tensioners, grit, stuffing and removing, volleyball court, foundation, sardinel of concrete, paste finished rubbed, post, alt. network for women, alt. net for men, tensioner, wooden board, see detail, slab, nut, lock nut, portico tube, type of, paint, enamel, paint box on sports slab, color of, stripe, white, yellow, voley, basketball, area of game, width of, line with red epoxy paint, sport hurry, volley net elevation, main elevation, lateral elevation, basketball board, detail of basketball bows, detail of anchoring, see detail of anchoring, wooden board , manco capac, sports platform, initial, mailboxes, major curves, minor curves, apple, sidewalk, metal grid, architecture: details of ss.hh and dressing rooms, architecture: ss.hh details and dressing rooms, architecture: perimeter fence, architecture: details, detail of bench, detail hangers, ovalin sonnet model, mirror viselado, wooden frame, type, height, width, sill, cant., windows, observations, box vain, doors, h.-, e.-, d .-, a.-, b.-, notes:, i.-, wood joinery will carry top quality transparent marine varnish based on phenolic resins, and the metallic carpentry will carry anticorrosive wash primer and then two coats of synthetic enamel., in the ceiling the paint will be of color: white white., in beams and columns inside and outside With latex-based paint formulated with acrylic resins, latex-based paint formulated with acrylic resins and high-quality pigments should be used. Hands of synthetic enamel based on alkyd resins, preferably of the same quality as the paint to be used. ., typical protection fence module, mesh module, fencing module – horizontal section, elevation, protection mesh module, typical plant, no scale, vertical section, typical elevation of protection fence with door, epoxy and with oil matt black ., the measurements of all the metal safety bars, will be verified on site., general picture of metal bars, door, measurements mts., location, between primeval fence and mod ulo h., between module j and module h., between module j and sports area., between module i and sports center., between module and perimeter fence, between module m., between prime circle and module m., between module k, and sports center ., typical section horizontal door, sanitary facilities, data of the area, area, perimeter, services, complementary, sports slab
Raw text data extracted from CAD file:
| Language | Spanish |
| Drawing Type | Full Project |
| Category | Entertainment, Leisure & Sports |
| Additional Screenshots |
 |
| File Type | dwg |
| Materials | Concrete, Glass, Wood, Other |
| Measurement Units | Metric |
| Footprint Area | |
| Building Features | A/C, Deck / Patio |
| Tags | autocad, details, DWG, elevations, fields, full, plants, platform, Project, projet de centre de sports, sections, sporting platform, sports, sports center, sports center project, sports field, sports slab, sportzentrum projekt |






