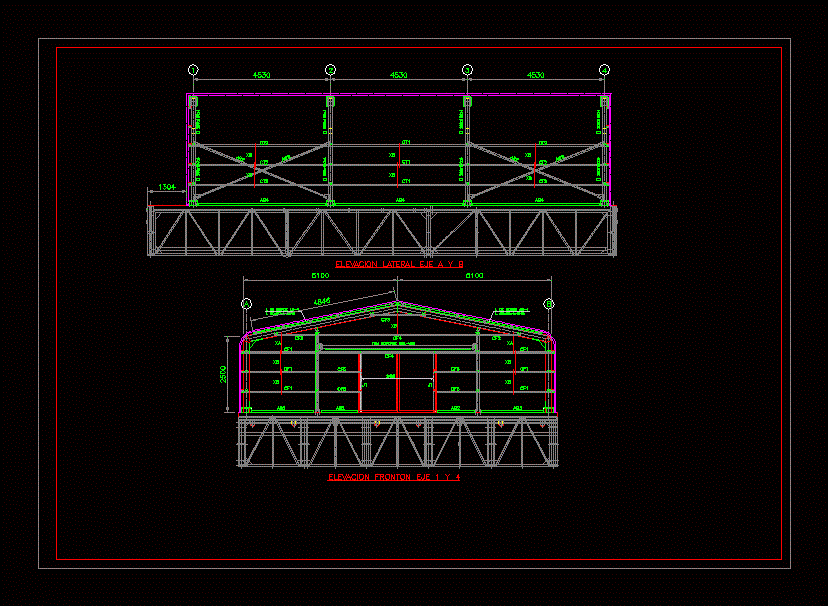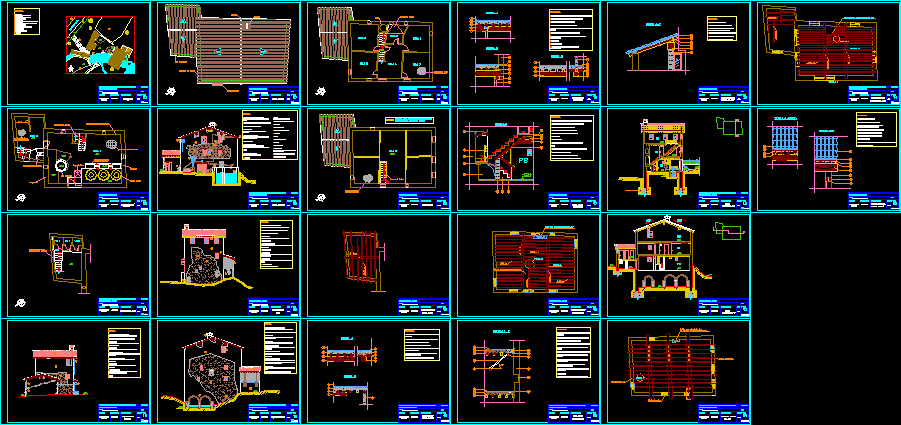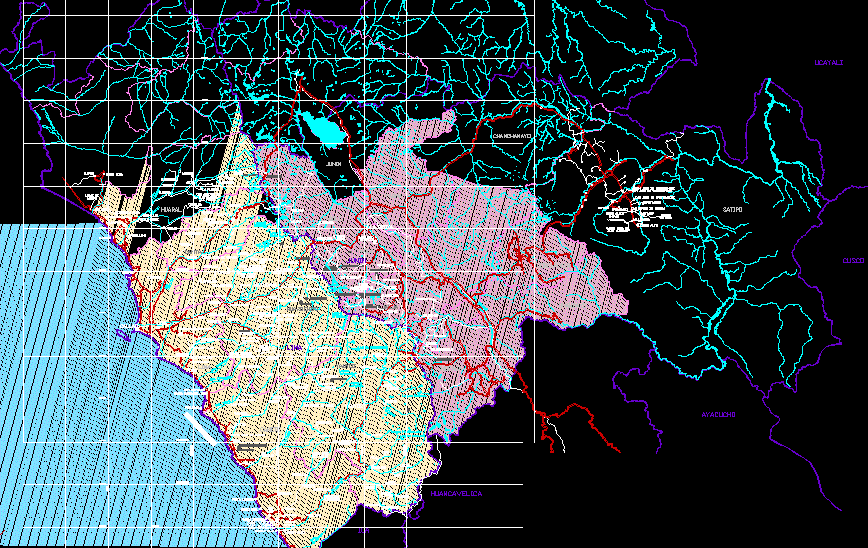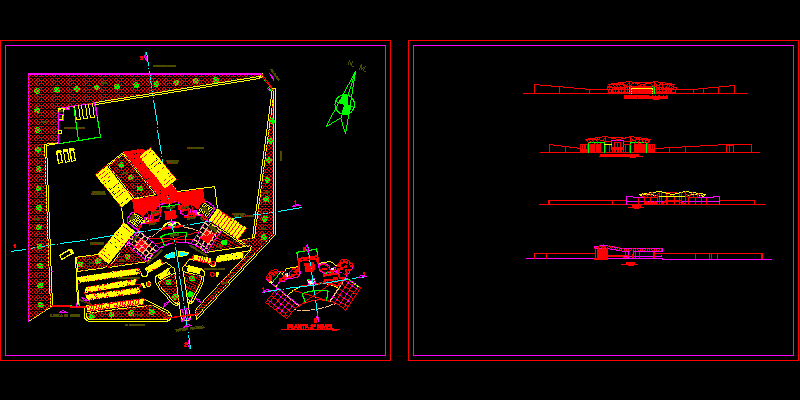Platform Warehouse 100 Ton DWG Elevation for AutoCAD
ADVERTISEMENT

ADVERTISEMENT
FRONT AND SIDE ELEVATION OF 100 TONS WAREHOUSE PLATFORM .
Drawing labels, details, and other text information extracted from the CAD file (Translated from Spanish):
solutions, elevation fronton axis, beam support, edge, edge, lateral lift shaft
Raw text data extracted from CAD file:
| Language | Spanish |
| Drawing Type | Elevation |
| Category | Misc Plans & Projects |
| Additional Screenshots |
 |
| File Type | dwg |
| Materials | |
| Measurement Units | |
| Footprint Area | |
| Building Features | |
| Tags | assorted, autocad, DWG, elevation, front, platform, Side, ton, warehouse, winery |







