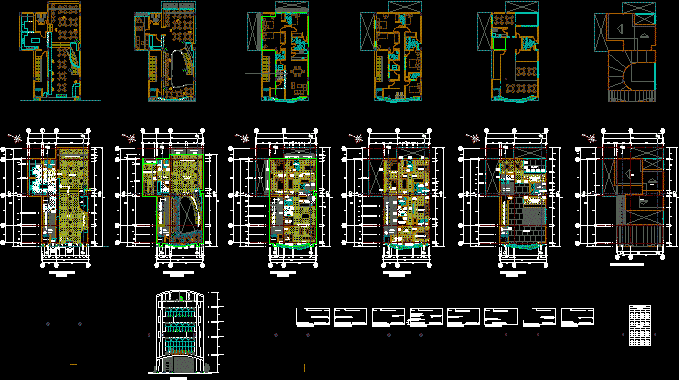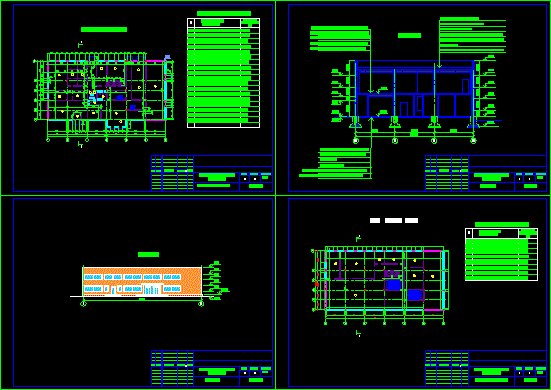Playground DWG Detail for AutoCAD
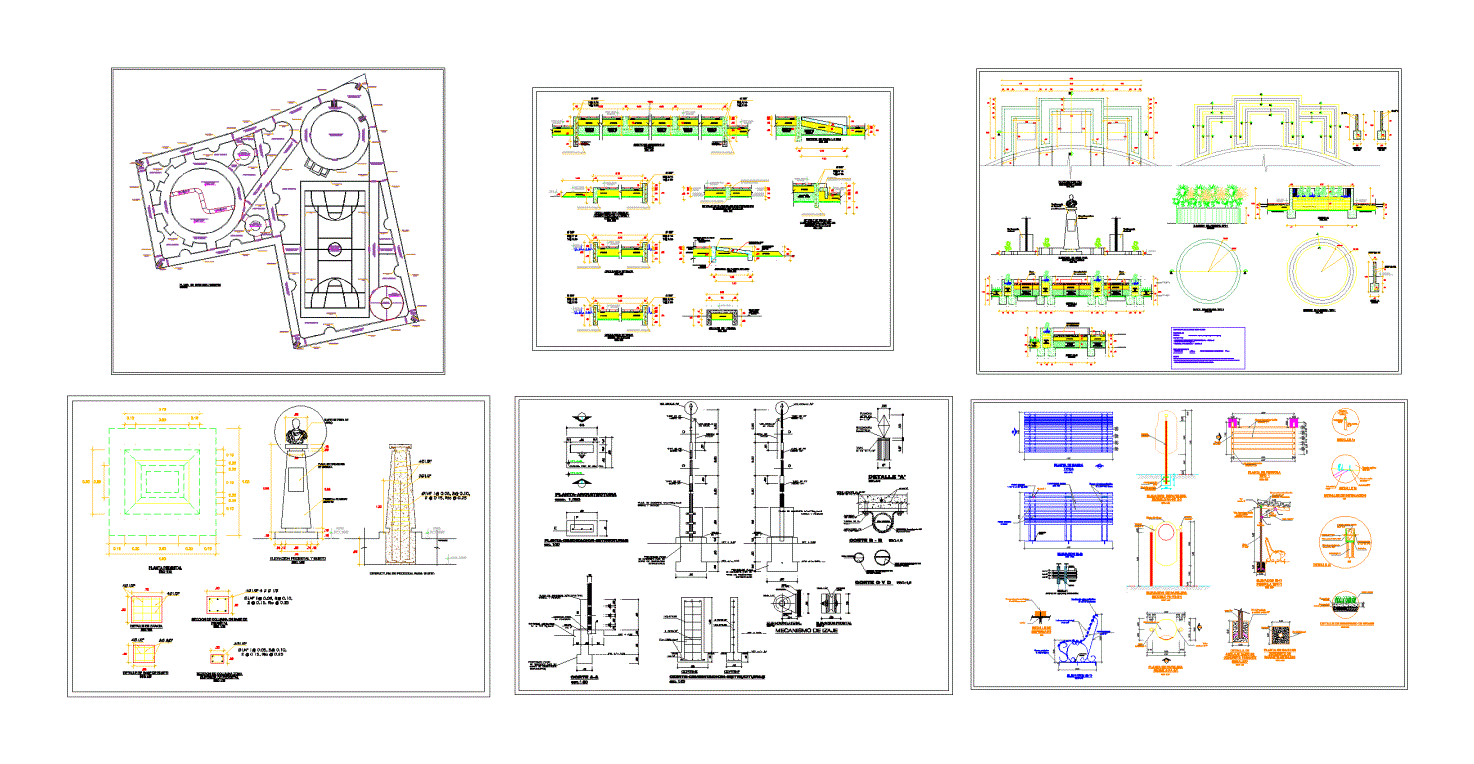
Plant Details Playground in the city of Paita.
Drawing labels, details, and other text information extracted from the CAD file (Translated from Spanish):
posterior circulation gray adoquin, frontal circulation gray adoquin, frontal circulation gray adoquin, lateral circulation gray adoquin, red adoquin access, circulation in recreational games area red adoquin, interior circulation red adoquin, interior circulation gray adoquin, rotunda cement floor polished, rotunda floor polished cement, recreational playground sand bolson, concrete sidewalk, sports slab concrete slabs, ficus, carousel, ups and downs, slide, swing, cocada type mesh fence, submerged sardinel, red adoquin central area, adoquin central area gray, edge sardinel, ntn, garden, affirmed, adoquin, sand, compacted, npt variable, simple concrete confinement sardinel, ntn, radio axis, filled with loan material, filled with loan material, improved access with affirmed, affirmed compacted, circulation path, color adoquin floor, platform, sports, municipality, valley the, incas, church, hall, communal, post, homes, magnetic, datum elev, group, section, ah May two, water point exist., av. the lilies, ca. the elms, jr. acacias, npt, – the internal walls of planters will be treated with waterproofing, – it is recommended to take care to control as much as possible any infiltration of, water that alters the potential balance of the soil. – sardine, – planters, note :, coatings :, technical specifications, materials, steel, concrete, – pedestal base for bust, roundabout, natural terrain, pavement, farm land, central space, see mast development, see pedestal development for monument, farm land, reminder plaque marble, stuffed with loan material, free area, maztil de bandera, longitudinal profile perimeter one, longitudinal profile perimeter two, longitudinal profile perimeter three, ram, ramp, arb, garden, garden, connector cu, arm, double bracket, flexible cable, fuse holder, lamp post, bolt fastener, metal box, slab, acrylic lamp, exterior, det. lamppost electrical, terminal type, natural terrain level, concrete, foundation post for lamp, anchors, jr. san sebastian, concrete bench, children playground, monument, sidewalk, concrete ramp, flagpoles, atrium, metal bin, concrete bench-planter, natural flooring, filler with affirmed, polished and burnished cement, flag pole detail , platen, elevation flagpole, polished cement floor yellow color, filled with solidified compacted, filled with affirmed, playground, concrete sardinel painted yellow, sardinel concrete painted light blue, concrete central slab, rubbed burnished finish, see sidewalk detail, polished and burnished finish, polished and burnished finish, handrail, architecture plant, fiberglass bust, granite finish pedestal, marble reminder plate, concrete shelf, made on site, npt., diam.interior, rope, nylon, see detail, pulley, cap, washer, nut of faith, bolt anchored to the wall, plate, metal, welding, electric, clamp, cut b – b, tarraj. and painted, burnished, insert tube, in concrete, monolithic concrete, with pitch, finish: cem floor. pul., projection plate, foundation cut, cut aa, sardinel, lateral elevation, lifting mechanism, plant-architecture, plant-foundations-structures, tube, horn, cut-f, cut-e, support, metal , cut-foundations-structures, front elevation, cut c and d, support of wood slats
Raw text data extracted from CAD file:
| Language | Spanish |
| Drawing Type | Detail |
| Category | Parks & Landscaping |
| Additional Screenshots |
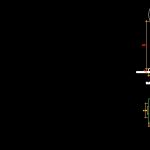 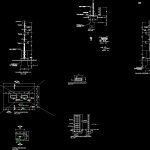    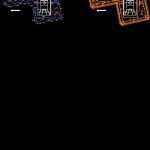 |
| File Type | dwg |
| Materials | Concrete, Glass, Steel, Wood, Other |
| Measurement Units | Metric |
| Footprint Area | |
| Building Features | Garden / Park |
| Tags | amphitheater, autocad, child, city, DETAIL, details, DWG, park, parque, plant, playground, recreation center |



