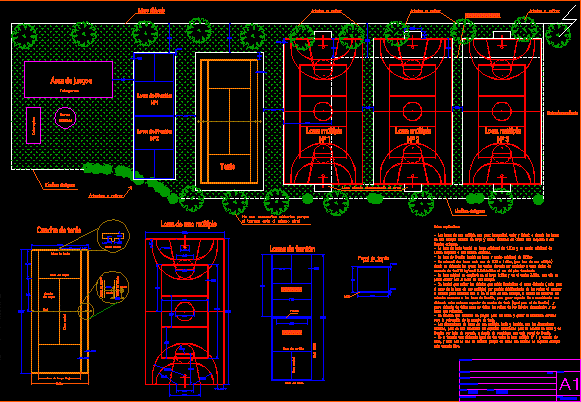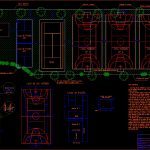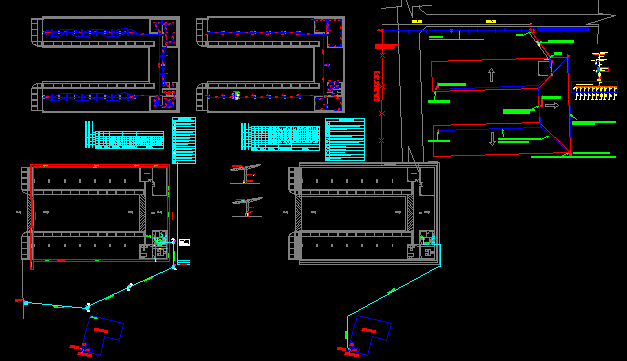Playing Fields DWG Block for AutoCAD
ADVERTISEMENT

ADVERTISEMENT
Playing fields planned for the college of engineering
Drawing labels, details, and other text information extracted from the CAD file (Translated from Spanish):
doubles, singles play area, line for, check, trace, center mark, net post, singles line, goal, doubles line, centerline, play area, baseline, tennis court, tennis, wall dividing, boundaries of original court, multiple-use slab, slabs of pediment, lateral line, frontis, service line, owner, location, project, company in charge, scale, drawing, observations, sheet, date, mmg, file, wall Frontis, can, limits of the gras, network, parking, slab where the arch will rest, trees to remove, bushes to remove, bed, elastic, swings, slides, service line, table, serve, are not necessary to remove them because, the land is at the same level
Raw text data extracted from CAD file:
| Language | Spanish |
| Drawing Type | Block |
| Category | Entertainment, Leisure & Sports |
| Additional Screenshots |
 |
| File Type | dwg |
| Materials | Other |
| Measurement Units | Metric |
| Footprint Area | |
| Building Features | Garden / Park, Parking |
| Tags | autocad, basquetball, block, College, court, DWG, engineering, feld, field, fields, football, golf, planned, playing, sports, sports center, voleyball |






