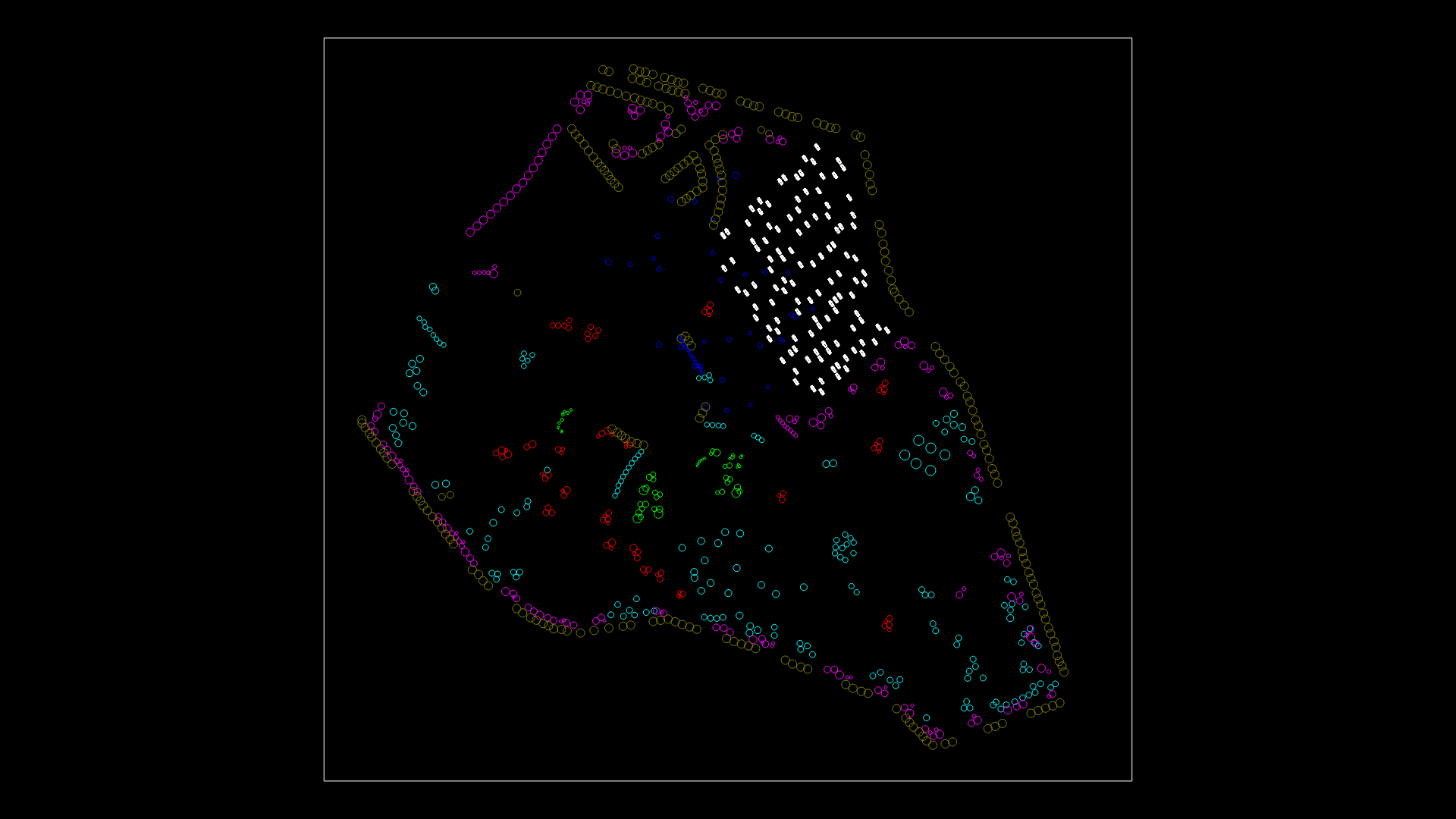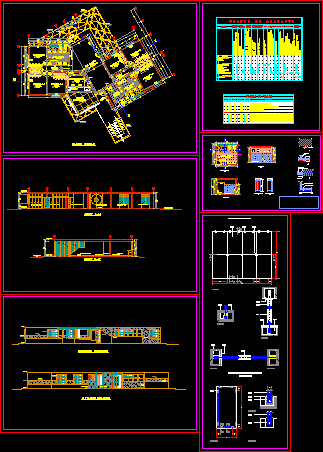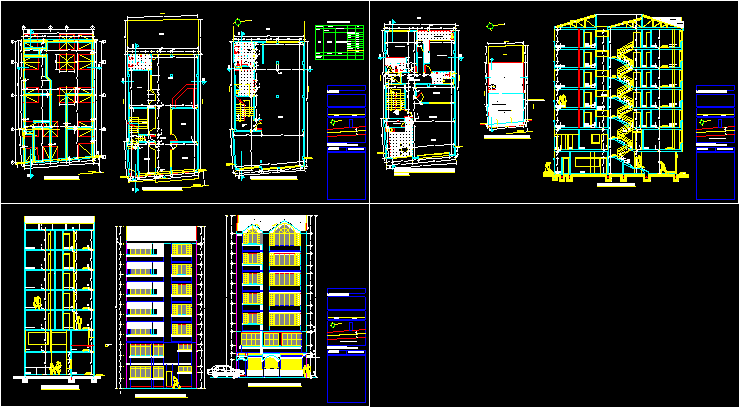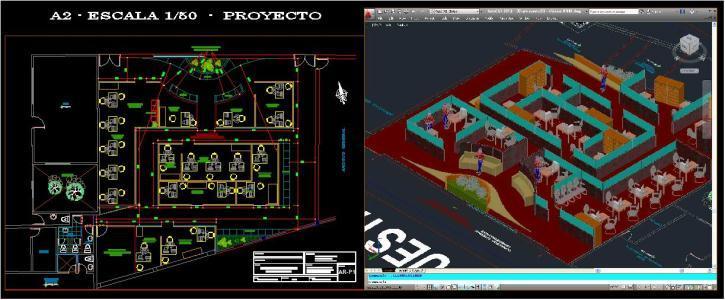Plaza DWG Block for AutoCAD

square
Drawing labels, details, and other text information extracted from the CAD file (Translated from Spanish):
circ. public, institutional income, entrance hall, bathroom, multipurpose room., kitchen, storage, admission and pharmacy, nursing, administration, locker room, office, staff, meeting room., deposit, assistant, men, women, semi-covered sum., social, community income, lm, em, classroom maternal garden, area wanderers- breastfeeding., crib area, extraction, disabled, regulatory ochava., flexible area, cut surface, glass.clear, sectioned body, finishes.white .m, bathroom men, women bathroom, flooring, ramp, shower, tea., arq. leandro velez, playgrounds, sports play, cic, parking cic, pedestrian, sum, volleyball court, covered, plaza manuel de roses, patio, multicacha, cordon, halt, gutter axis, parking, playgrounds, roofed multi-court, sidewalks, color gray cement, black and red alternating color, divided cloths swept and beveled, color black and red alternating, paving, concrete, gutters
Raw text data extracted from CAD file:
| Language | Spanish |
| Drawing Type | Block |
| Category | Parks & Landscaping |
| Additional Screenshots |
 |
| File Type | dwg |
| Materials | Concrete, Glass, Wood, Other |
| Measurement Units | Metric |
| Footprint Area | |
| Building Features | Garden / Park, Deck / Patio, Parking |
| Tags | amphitheater, autocad, block, DWG, park, parque, plaza, recreation center, square |








