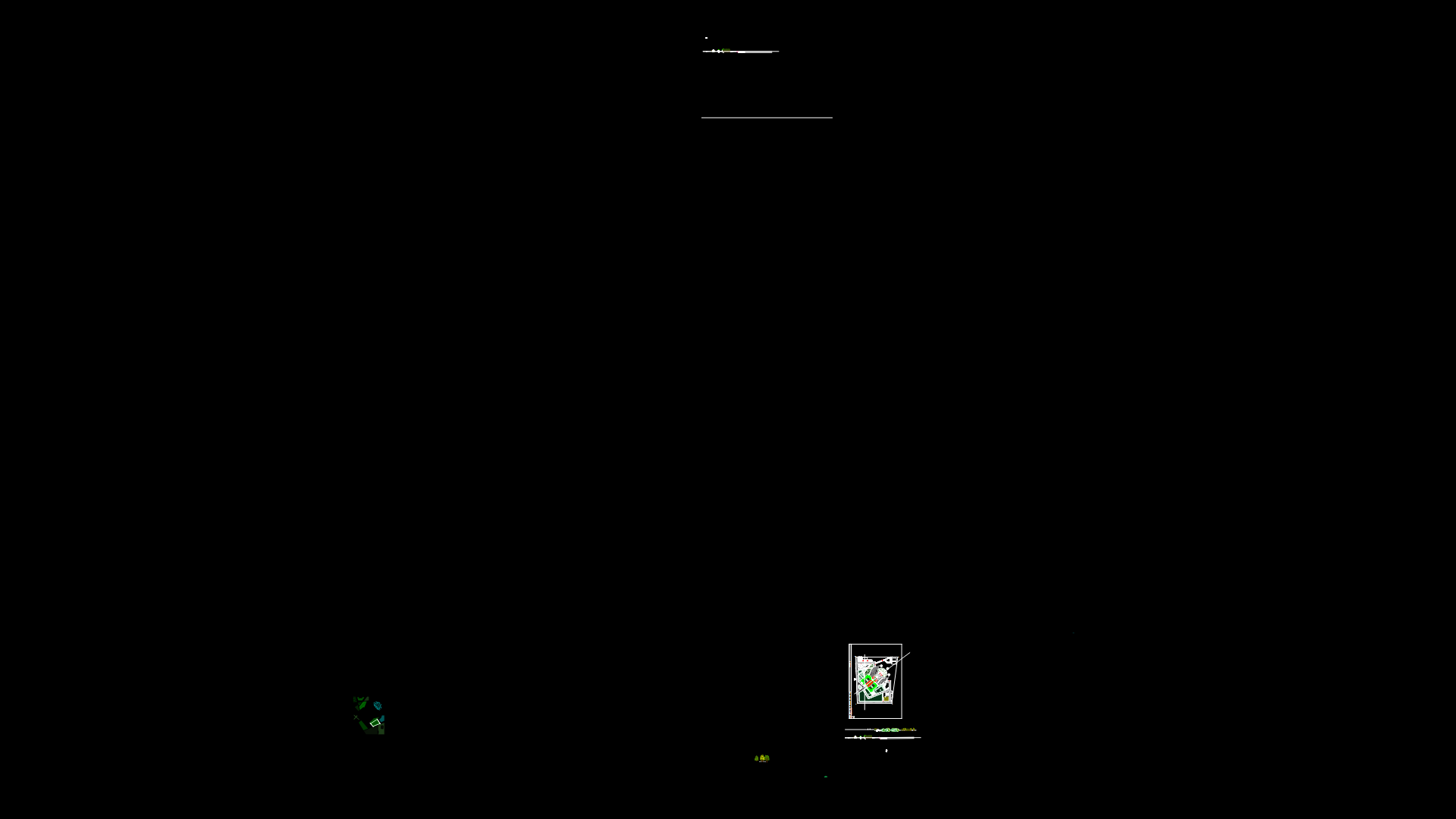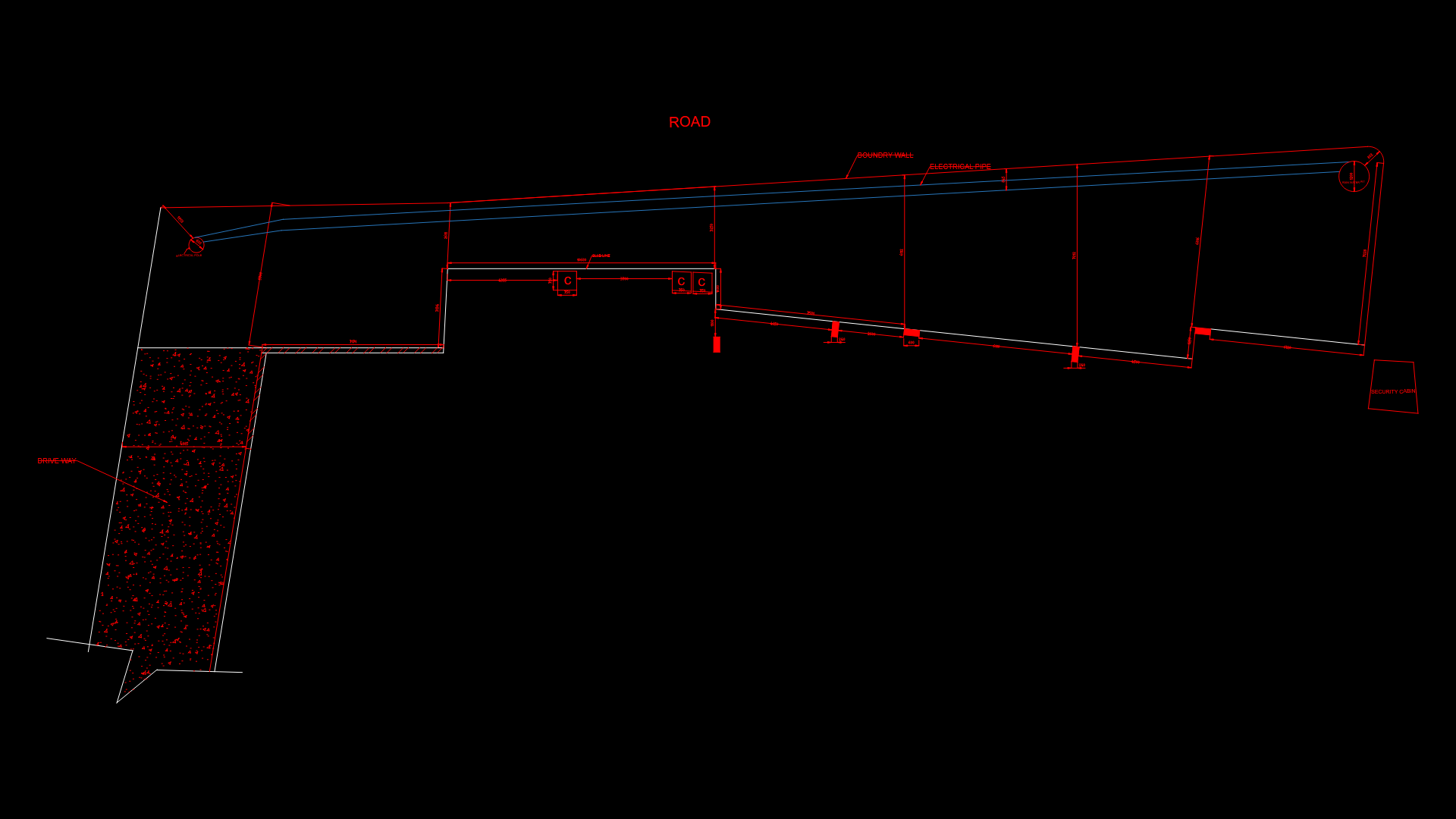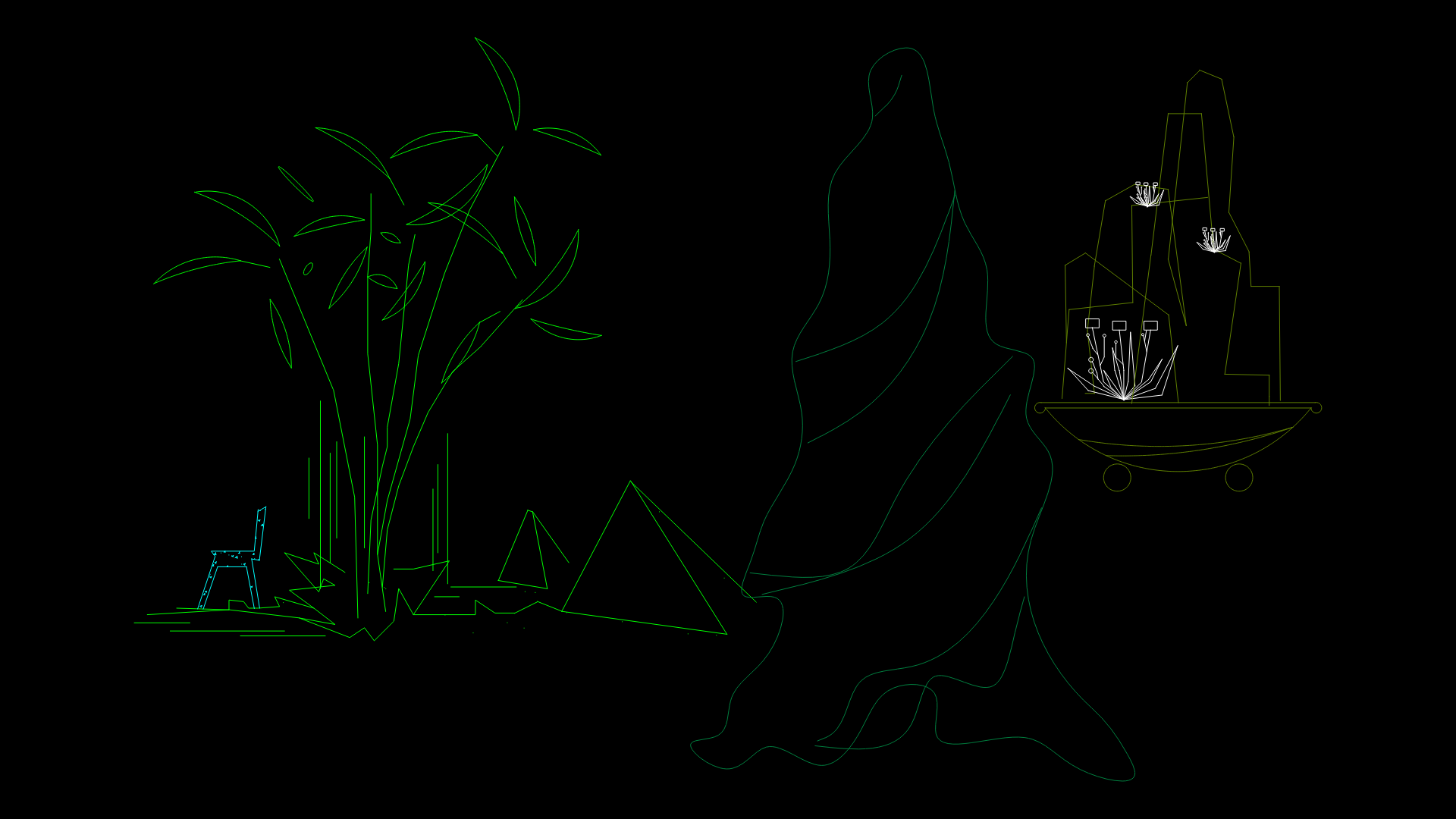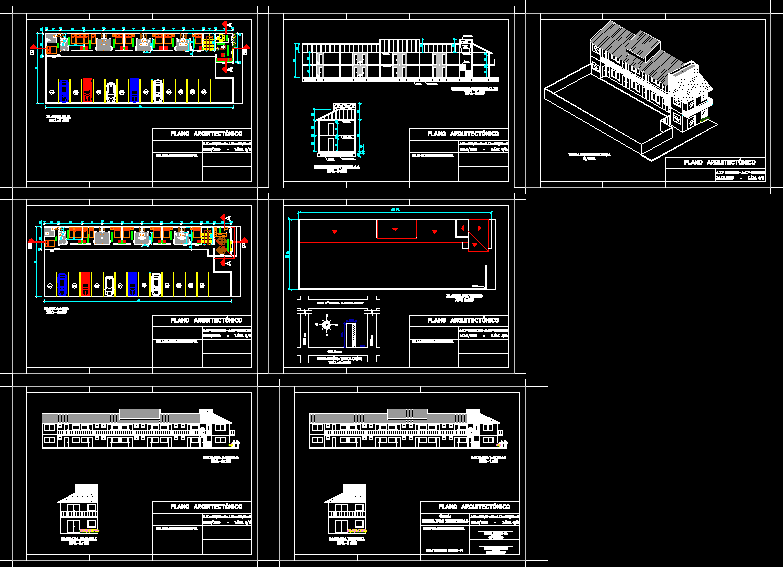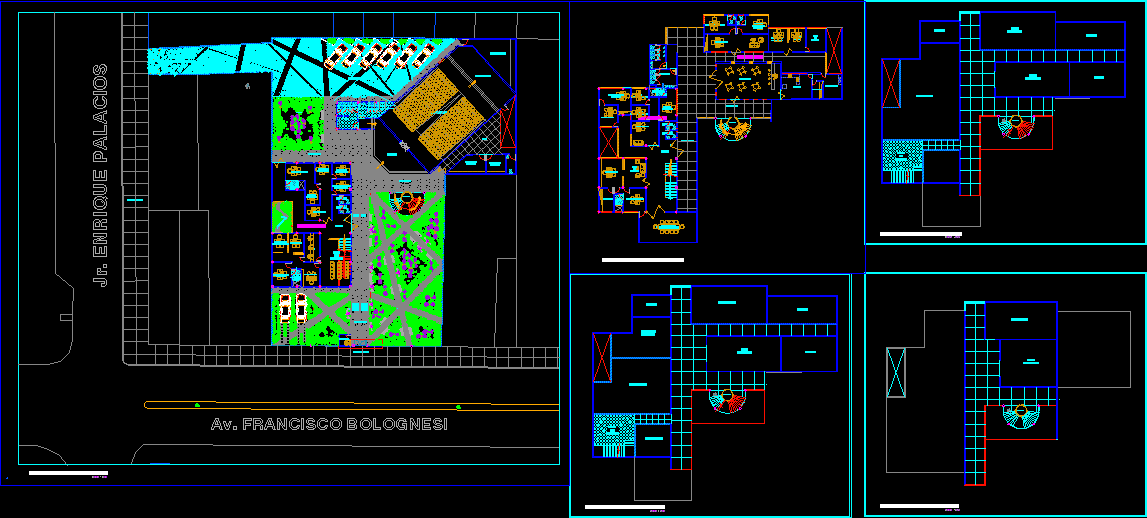Plaza Grau Chimbote DWG Detail for AutoCAD

Plano plan; detailed cuts and flats
Drawing labels, details, and other text information extracted from the CAD file (Translated from Spanish):
variable, r a m p a, water point, general plant, tourist dock, plaza grau lookout, general notes, previously verified by the inspection, meters, design, fiberglass paper basket, revest. – marble floor, black, symbology, description, legend, treatment, green area, av. pacific, jr. tumbes, av. jose galvez, or c a a n o p a c i f i c o, circulation, concrete floor, trotachado, sardinel air, flagstone floor, pavement of asphalt, existing, aluminum profile, variable level, av. bolognesi, project in execution, malecon first stage, light pole, beige, gray, glass, fiber paper, projected air sardinel, existing air sardinel, revest. – gray marble floor, rubbed – projected path, stone floor treatment, fiber bins, table of areas, gardens, revest. – beige marble floor, concrete floor treatment, projected area, concrete ramps, replace concrete sidewalk, deteriorated, sidewalk paste, road demolition, sidewalk sardinel, for slab and sidewalk floor, expansion joint, cement floor, expansion joint, base or affirmed, profile detail, type i aluminum, for color change, expansion joint in marble, type II aluminum, ocher watering, primary tarrajeo, sub-grade formation, detail in board, sardinel, black ocher mixture, washed color granite, type i, type ii, handicapped, ramp in sidewalk, detail perspective, base or affirmed, section x – x, polished cement finish, floor: ramp detail, stone slab, see detail, detail of sidewalks, detail bowling, sardinel, concrete, concrete post, mercury or sodium lamp, color: beige, color: black, main planter, longitudinal cut a – a ‘, ramp, garden, monument , square, alveolar transluc gone, polycarbonate cover, structural steel tube, structural steel column, track, sidewalk, filling, crown, lookout, cross section b – b ‘
Raw text data extracted from CAD file:
| Language | Spanish |
| Drawing Type | Detail |
| Category | Parks & Landscaping |
| Additional Screenshots |
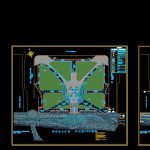 |
| File Type | dwg |
| Materials | Aluminum, Concrete, Glass, Steel, Other |
| Measurement Units | Metric |
| Footprint Area | |
| Building Features | Garden / Park |
| Tags | amphitheater, autocad, chimbote, cuts, DETAIL, detailed, DWG, flats, park, parks, parque, plan, plano, plaza, recreation center, square |
