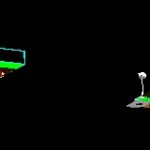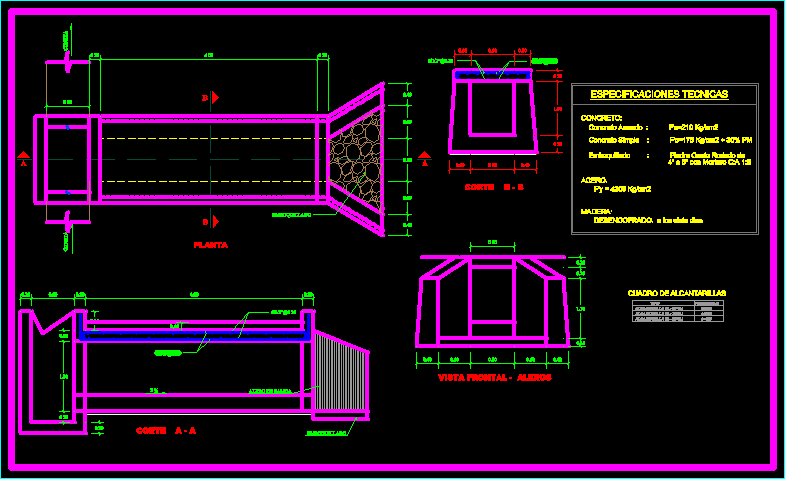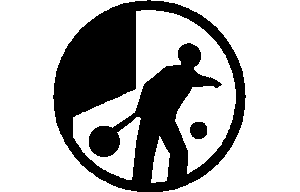Plaza, Restaurant And Playground 3D DWG Model for AutoCAD
ADVERTISEMENT

ADVERTISEMENT
Modification of a place where he joins a restaurat with social areas and playground.
Drawing labels, details, and other text information extracted from the CAD file (Translated from Spanish):
trolleys, rent, for children, women, men, deposit, bathrooms, box, bar, office, kitchen, park, children, scale: drawn :, date :, hermes wolf, company :, lasamar ca, entertainment center, tsu civil construction
Raw text data extracted from CAD file:
| Language | Spanish |
| Drawing Type | Model |
| Category | House |
| Additional Screenshots |
 |
| File Type | dwg |
| Materials | Other |
| Measurement Units | Metric |
| Footprint Area | |
| Building Features | Garden / Park |
| Tags | aire de restauration, areas, autocad, dining hall, Dining room, DWG, esszimmer, food court, joins, lounge, model, modification, place, playground, plaza, praça de alimentação, Restaurant, restaurante, sala de jantar, salle à manger, salon, social, speisesaal |








