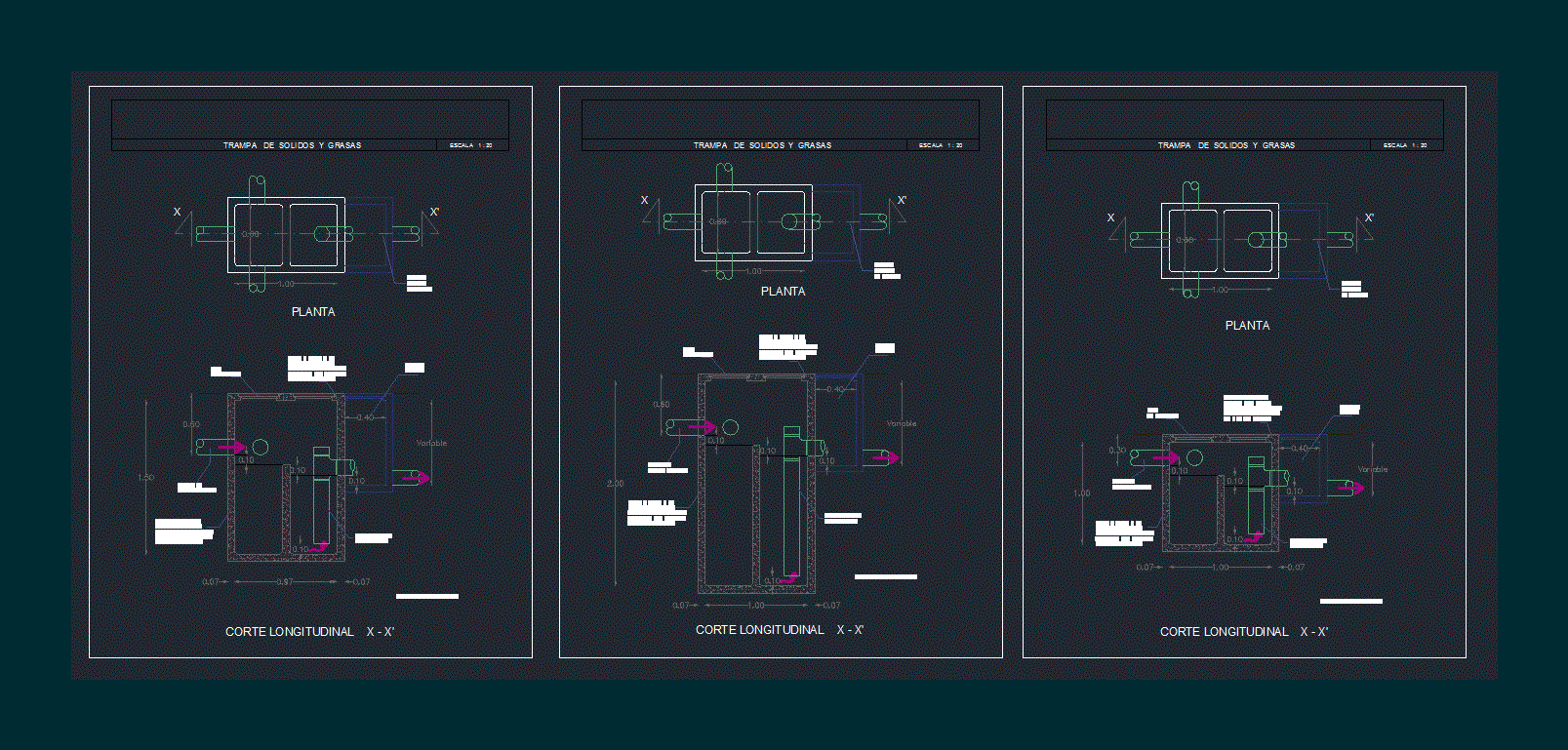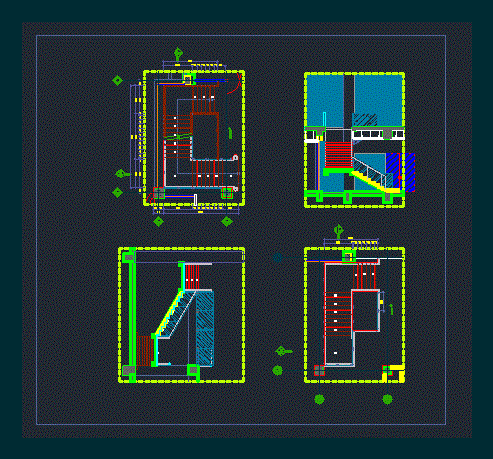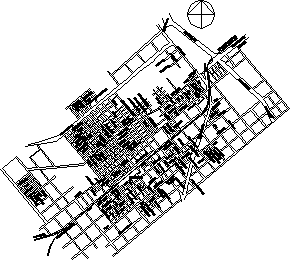Plazuela 3c DWG Block for AutoCAD
ADVERTISEMENT

ADVERTISEMENT
Proposal small square IN A TRIANGULAR SPACE
Drawing labels, details, and other text information extracted from the CAD file (Translated from Spanish):
activity, sheet name:, sheet number, project prepared by:, place date, management:, autonomous municipal government of riberalta, municipal mayor, lic. mauro cambero destre, June, scale:, flat, site, project approved by:, planning, arq. nelson ojalvo uribe, director of planning projects, const. final square av. beni mamore b. I marconi
Raw text data extracted from CAD file:
| Language | Spanish |
| Drawing Type | Block |
| Category | City Plans |
| Additional Screenshots |
 |
| File Type | dwg |
| Materials | |
| Measurement Units | |
| Footprint Area | |
| Building Features | |
| Tags | autocad, beabsicht, block, borough level, DWG, green area, park, political map, politische landkarte, proposal, proposed urban, road design, small, space, square, stadtplanung, straßenplanung, triangular, urban design, urban plan, zoning |








