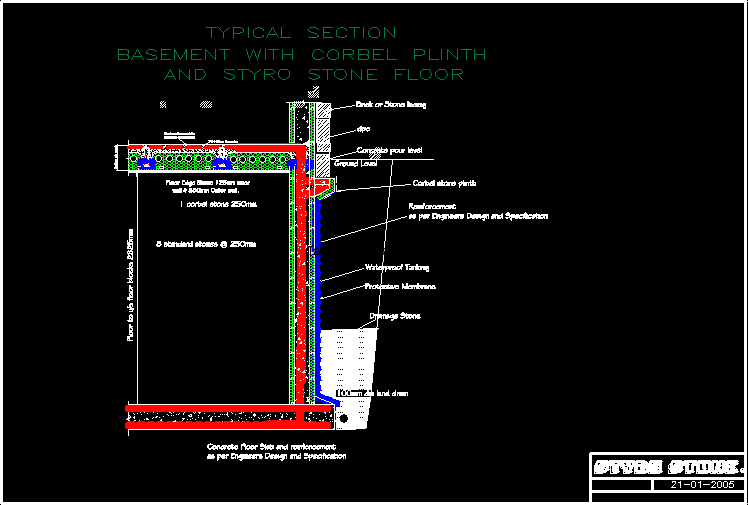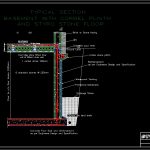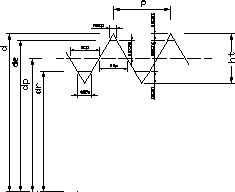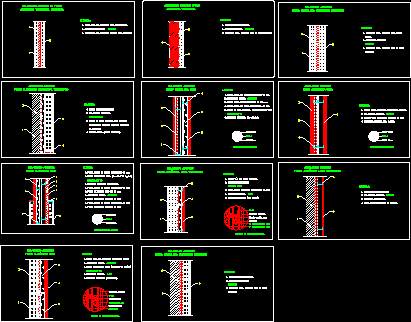Plinth DWG Detail for AutoCAD

Detail of a facade cutting basement of a building containing basement and ground floor only. The detail is specified.
Drawing labels, details, and other text information extracted from the CAD file:
and styro stone floor, basement with corbel plinth, depth, concrete, engineers specification, mesh reinforcement to, corbel stone plinth, nach statiker, reinforcement, lichte höhe, kragstein, standard stones, brick or stone facing, protective membrane, waterproof tanking, drainage stone, ground level, dpc, dia land drain, typical section, as per engineers design and specification, concrete floor slab and reinforcement, concrete pour level, schnitt einer styro stone wand mit kragstein, und einer styro stone decke, vormauerschale, dichtungsbahn, betonverfülllevel, erdanschüttung, kragstein, armierung, dichtungsfolie, plastiknokken, drainage, drainagerohr, bodenplatte und bewehrung, nach statiker, as per engineers design and specification, styrostones, floor to floor blocks, floor edge stone inner, wall outer wall., deckenabschlußstein mit innenmaß, außenmaß., corbel stone, matte nach statiker, betondeckung, dicke
Raw text data extracted from CAD file:
| Language | English |
| Drawing Type | Detail |
| Category | Construction Details & Systems |
| Additional Screenshots |
 |
| File Type | dwg |
| Materials | Concrete |
| Measurement Units | |
| Footprint Area | |
| Building Features | Deck / Patio |
| Tags | autocad, basement, basements, building, construction details section, cut construction details, cutting, DETAIL, DWG, facade, floor, foundations, ground, plinth |








