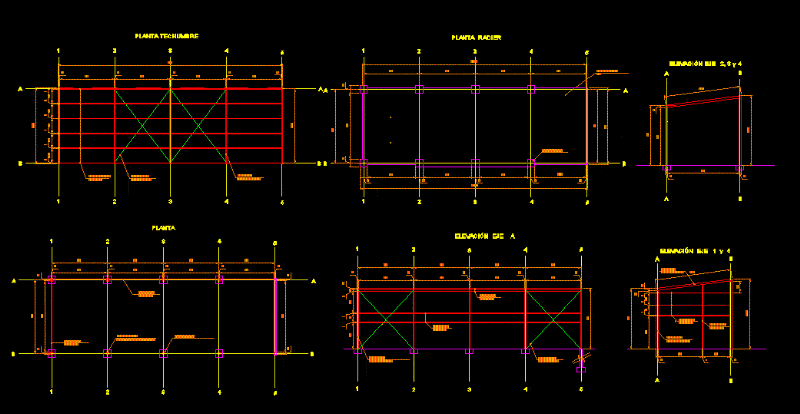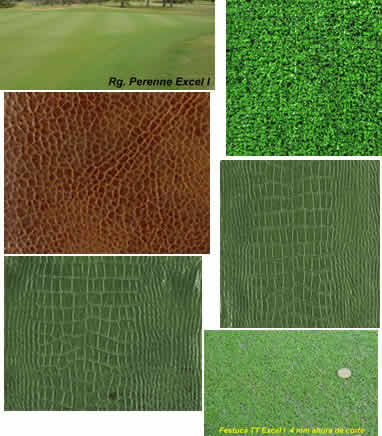Plot Plan DWG Plan for AutoCAD

Plot Plan – Trujillo
Drawing labels, details, and other text information extracted from the CAD file (Translated from Spanish):
c.i. area, area, clinic, c.i. area, zonal park, c.i. area, area, c.i. area, zonal park, clinic, vial, c.i. area, area, c.i. area, cut, l.p., cut, l.p., cut, l.p., pedestrian mall, cut, l.p., cut, l.p., cut, l.p., cut, l.p., l.p., cut, l.p., cut, l.p., cut, l.p., pictures of areas of apples, area, area, total area, cut, l.p., cut, l.p., cut, l.p., pedestrian mall, cut, l.p., cut, l.p., cut, l.p., cut, l.p., l.p., cut, l.p., cut, l.p., cut, l.p., cut, scale, date:, January, sheet number:, rodriguez roman paul, scale:, specialty:, architecture, flat., teachers:, student:, arq, mosqueira carlos towers, urban habilitation, theme, faculty, architecture, school of, road system, rodriguez lopez jessica, arq, town planning, buildings, college, Cesar Vallejo, chang luis, arq, date:, January, sheet number:, rodriguez roman paul, scale:, specialty:, architecture, flat., teachers:, student:, arq, mosqueira carlos towers, urban habilitation, theme, faculty, architecture, school of, general plane, rodriguez lopez jessica, arq, town planning, buildings, college, Cesar Vallejo, chang luis, arq, date:, January, sheet number:, rodriguez roman paul, scale:, specialty:, architecture, flat., teachers:, student:, arq, mosqueira carlos towers, urban habilitation, theme, faculty, architecture, school of, road sections, rodriguez lopez jessica, arq, town planning, buildings, college, Cesar Vallejo, chang luis, arq, npt, elastic, bed, bridge, npt, elastic, bed, bridge, npt, elastic, bed, bridge, npt, elastic, bed, bridge, npt, elastic, bed, bridge, npt, elastic, bed, bridge, npt, elastic, bed, bridge, npt, elastic, bed, bridge, npt
Raw text data extracted from CAD file:
| Language | Spanish |
| Drawing Type | Plan |
| Category | Misc Plans & Projects |
| Additional Screenshots | |
| File Type | dwg |
| Materials | |
| Measurement Units | |
| Footprint Area | |
| Building Features | Garden / Park |
| Tags | assorted, autocad, DWG, plan, plot, trujillo |







