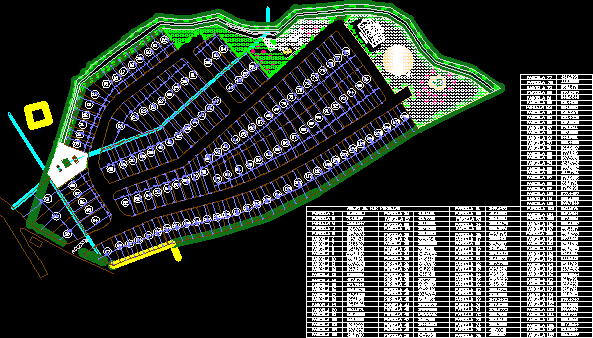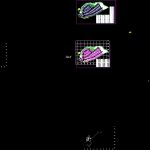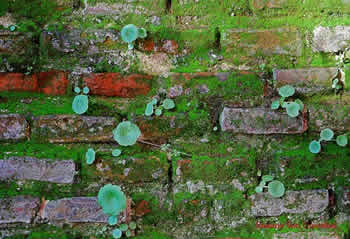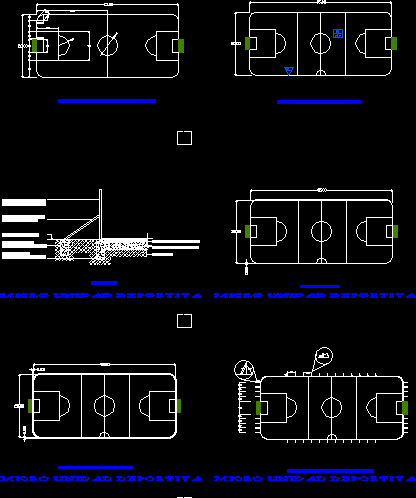Plot Plan DWG Plan for AutoCAD
ADVERTISEMENT

ADVERTISEMENT
Plot Plan
Drawing labels, details, and other text information extracted from the CAD file (Translated from Spanish):
architecture, unet, student:, c.i .:, scale:, content:, date:, section:, aqueduct tube mt, home, valve, total parcels, pool, Multiple court, steps, party room, playground, access, peribeca, gold Cup, tariba, access, playground, party room, steps, Multiple court, pool, plot, plot, Multiple court, steps, party room, playground, access, plot, plot, plot, areas of per parcels, plot, pool
Raw text data extracted from CAD file:
| Language | Spanish |
| Drawing Type | Plan |
| Category | Misc Plans & Projects |
| Additional Screenshots |
 |
| File Type | dwg |
| Materials | |
| Measurement Units | |
| Footprint Area | |
| Building Features | Pool |
| Tags | assorted, autocad, DWG, plan, plot |








