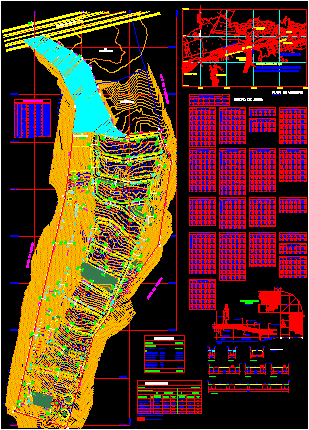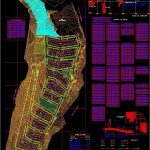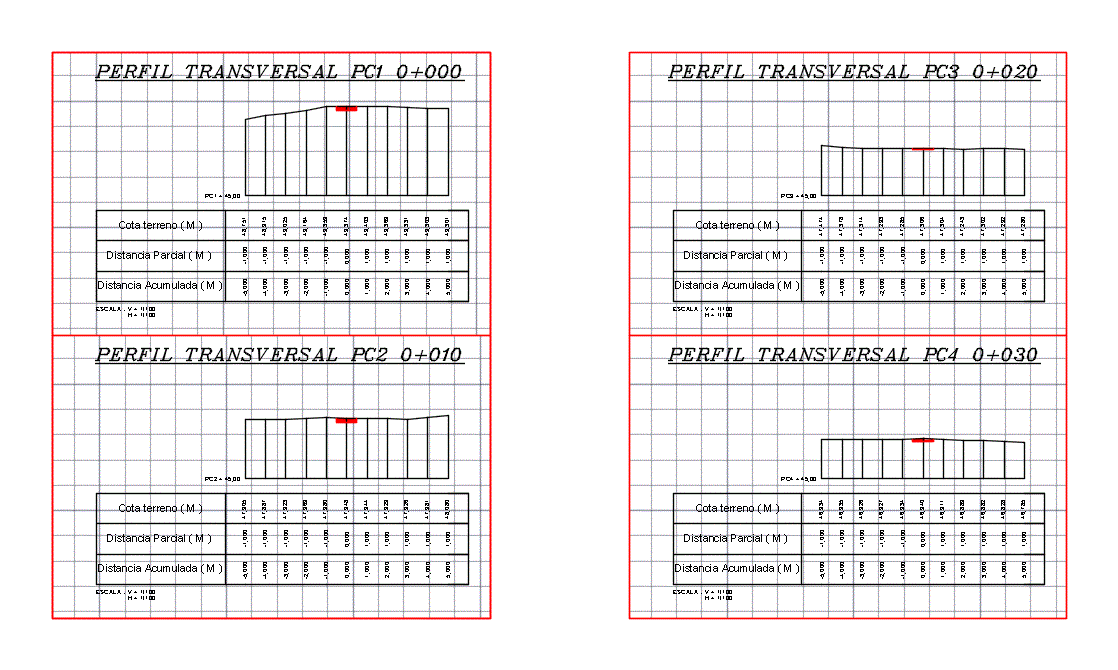Plot Plan DWG Plan for AutoCAD

Plot Plan – Plants – Sections
Drawing labels, details, and other text information extracted from the CAD file (Translated from Spanish):
magnetic, command center. closet, dimensions in millimeters, device, of seal, the sheet will be galvanized will comply, The thickness of the sheet will be, as the employee in the supports, the finished color of the painting will be, the doors will be electrically linked, to the closet with copper braid this, ground with mm cable., previous view, rear view, perspective, model, circuits, club, Park, Park, hill without name, track, olive tree, hill without name, area, area of public roads, table of areas, useful area, housing area, parking lot, serpar contribution, education contribution, gross area, area, m. education, public, snap, fomur, passage, station., avenue, station., station., station., passage, via vehicular, maximum ramp, hammer, ramp, affirmed, ramp, garden, sidewalk, natural terrain, hammer detail, garden, granular base, bruña each, asphalt folder, sardinel, affirmed, ramp detail for the physically disabled, l.p., section:, scale:, road section, l.p., l.p., section:, l.p., section:, l.p., block gras, l.p., l.p., section:, l.p., l.p., l.p., section:, l.p., l.p., section:, l.p., section:, l.p., block gras, av. Union, the mallows, jungle mother, the daisies, irrigation ditch, irrigation ditch, Wall, Wall, tap, Street, school, mzna, the rosary, huampani, the cherry trees, the willows, the Orange trees, Oak trees, palms, the, the ficus, cypresses, the, avenue the cedars, eucalyptus, the, avenue, nogales, the, avenue, avenue the olive trees, beech of the tower, avenue, the mulberry, the cedars, The Cactus, the eucalyptus, the olive trees, hillside, the rocks, the cliffs, the penascos, the thoughts, the jasmine, breezes, the iguazu, paolo alonso, huascaran, delta, Majorca, Niagara, paracas, mall andes, av. the sunflowers, Amazon River, alameda huampani, river maranon, street the Incas, urb. the sunflowers, the Palm trees, business mall, chasquis, sunflowers, the, mall, jacaranda mall, the Alamo, the willows, psje. the olive trees, the eucalyptus, street preserves h., the laurels, the quipus, psje. the cedars, the lilies, the begonias, cardinals, the camellias, the carnations, the cuckoos, the dahlias, fuchsia, chrysanthemums, gladioles, gooseberries, the gardenias, the pomegranates, Ferns, the Hellenians, the jasmine, the lilacs, the lilies, poplars, Wall, irrigation ditch, irrigation ditch, chaclacayo, urb. picture, irrigation ditch, Wall, Wall, tap, urb. alfonso cobian, Street, mzna, mzna, mzna, street the Incas, the geraniums, the hyacinths, hortencias, urb. the casuarinas, of chaclacayo, of huampani, urb. the casuarinas, of chaclacayo, urb. zarumilla, av. Union, central Road, rimac river, central Road, location map, scale, chosica, location of the urbanization, the casuarinas of chaclacayo, magnetic, central highway km., variable, Apple, lot, front, background, area, Apple, lot, front, background, left, right, area, Apple, lot, front, background, area, Apple, lot, front, background, area, Apple, lot, front, background, area, Apple, lot, front, background, area, Apple, lot, front, background, area, Apple, lot, front, background, area, Apple, lot, front, background, area, Apple, lot, front, background, area, Apple, lot, front, background, area, Apple, lot, front, background, area, Apple, lot, front, background, area, Apple, lot, front, background, area, Apple, lot, front, background, area
Raw text data extracted from CAD file:
| Language | Spanish |
| Drawing Type | Plan |
| Category | Misc Plans & Projects |
| Additional Screenshots |
 |
| File Type | dwg |
| Materials | Other |
| Measurement Units | |
| Footprint Area | |
| Building Features | Parking, Garden / Park |
| Tags | assorted, autocad, DWG, plan, plants, plot, sections |







