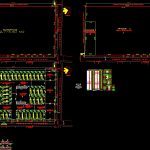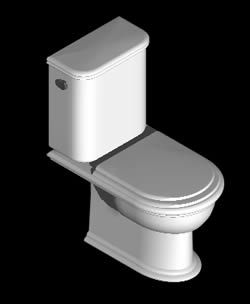Plot Plan – Mexico DWG Plan for AutoCAD

Plot Plan – Mexico
Drawing labels, details, and other text information extracted from the CAD file (Translated from Spanish):
single family Home, number, draft, state, revised, approved, mts., owner:, key, archive, dimensions:, scale:, date:, approved, revised:, graphic scale:, Location, flat:, ignacio, beyond, av. francisco i. log, profr. to. cardenas, pedro moreno, cuauhtemoc, carlos hank gonzalez, venustian carranza, jalatlaco, h. galeana, cda. jalatlaco, division, advertising art, Mexican republic, enrich rebsamen, stream, av. morelos, zacuatitlan, number, single family, living place, pend., inner street, road section type, surface in, plot lot, living place, housing use, Subtotal, box of private areas of the fraction ii, parking lot, recreational area of, surface in, lot, use, Common use, total, vehicular circulation, tank, variable, close to property owned by doctor hector valenzuela, close to public road, close to property owned by sr. margarito gonzalez, surface, close to public road, variable, official, alignment, variable, official, alignment, north, Hermenegildo, galeana, jalatlaco, cda. jalatlaco, sidewalk, section of road type, main road section, parking lot, living place, sidewalk, road, sidewalk, scale, road, parking lot, mts., living place, mts., sidewalk, number, variable, alignment, official, cda. jalatlaco, single family Home, number, single family Home, number, batch services, single family Home, number, recreational area, of common use, single family Home, single family Home, number, single family Home, number, access, jalatlaco, number, single family Home, single family Home, number, Hermenegildo, galeana, single family Home, single family Home, number, single family Home, number, single family Home, number, variable, single family Home, single family Home, number, variable, official, alignment, north, single family Home, number, donation area, recreational area, of common use, single family Home, number, area of, parking lot, area of, parking lot, area of horizontal circulation, salable, area, sidewalk, pend., access street, road section, salable, area, fraction, fraction iv, fraction iii, variable, close to property owned by doctor hector valenzuela, close to public road, close to public road, variable, official, alignment, variable, north, Hermenegildo, galeana, jalatlaco, cda. jalatlaco, fraction, iii, fraction ii, close to property owned by sr. margarito gonzalez, official, alignment, single family Home, number, single family Home, number, salable, area, salable, area, sidewalk, pend., recreational area, of common use, surface in, plot lot, living place, housing use, Subtotal, commercial, total, fraction iii, commercial, fraction iv, commercial, fraction, lots, surface in, plot lot, use, common areas chart, elevated tank, property, surface in, use, common areas, commercial, area chart, donation, households, lots, commercial, summary, total, households, box of commercial areas, of fraction ii, fraction, fraction, lot, lot, lot, lot, lot, lot, lot, lot, lot, lot, lot, lot, lot, lot, lot, lot, lot, lot, lot, lot, lot, lot, lot, lot, lot, lot, lot, lot, lot, lot, lot, lot, lot, lot, lot, lot, lot, lot, lot, lot, lot, lot, lot, lot, lot, lot, lot, lot, lot, lot, lot, lot, lot, lot, lot, lot, lot, lot, the
Raw text data extracted from CAD file:
| Language | Spanish |
| Drawing Type | Plan |
| Category | City Plans |
| Additional Screenshots |
 |
| File Type | dwg |
| Materials | |
| Measurement Units | |
| Footprint Area | |
| Building Features | Car Parking Lot, Garden / Park |
| Tags | autocad, beabsicht, borough level, DWG, mexico, plan, plot, political map, politische landkarte, proposed urban, road design, stadtplanung, straßenplanung, urban design, urban plan, zoning |








