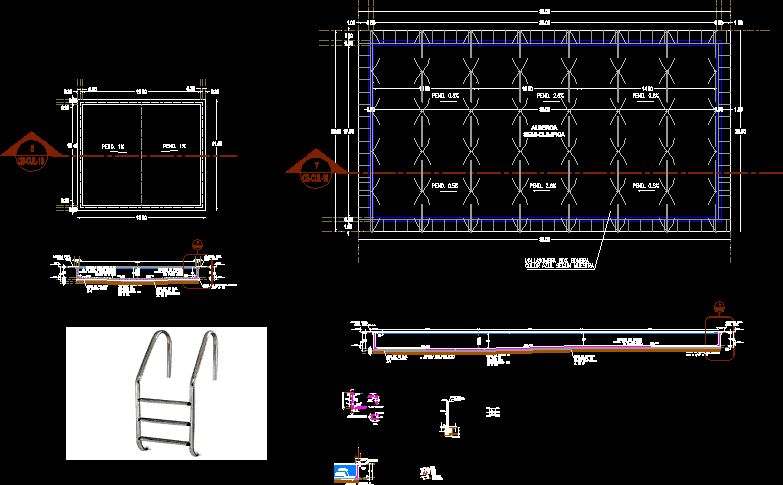Plot Plan – Pantheon DWG Plan for AutoCAD
ADVERTISEMENT

ADVERTISEMENT
Plot Plan – Pantheon
Drawing labels, details, and other text information extracted from the CAD file (Translated from Spanish):
white plstc, chrome gifmap, street Miguel de la Madrid, Calle Alberto Orozco Romero, calle venustiano carranza, street manuel m. dieguez, cemetery, cemetery, street manuel m. dieguez, calle venustiano carranza, Calle Alberto Orozco Romero, street Miguel de la Madrid, sidewalk, funerary rest, cellar, cellar, funerary rest, sidewalk, funerary rest, cellar, Main facade of funerary rest, left lateral facade of funerary rest
Raw text data extracted from CAD file:
| Language | Spanish |
| Drawing Type | Plan |
| Category | Misc Plans & Projects |
| Additional Screenshots |
 |
| File Type | dwg |
| Materials | Glass |
| Measurement Units | |
| Footprint Area | |
| Building Features | |
| Tags | assorted, autocad, DWG, panthéon, plan, plot |







