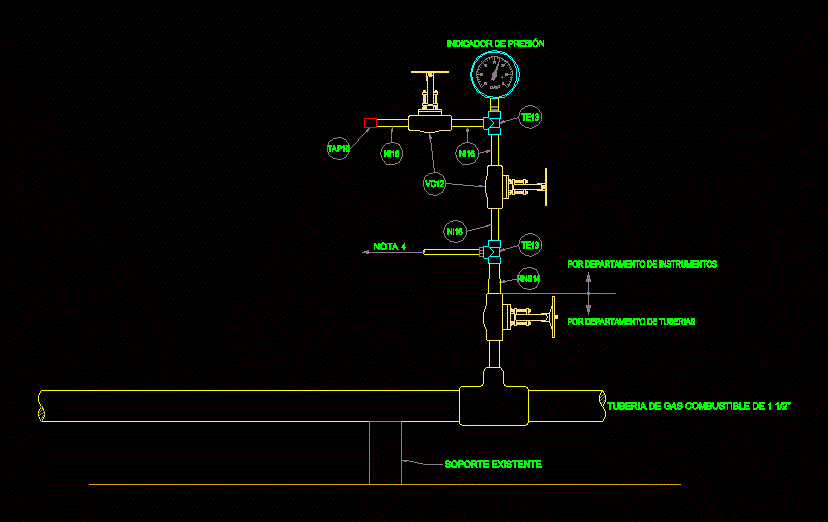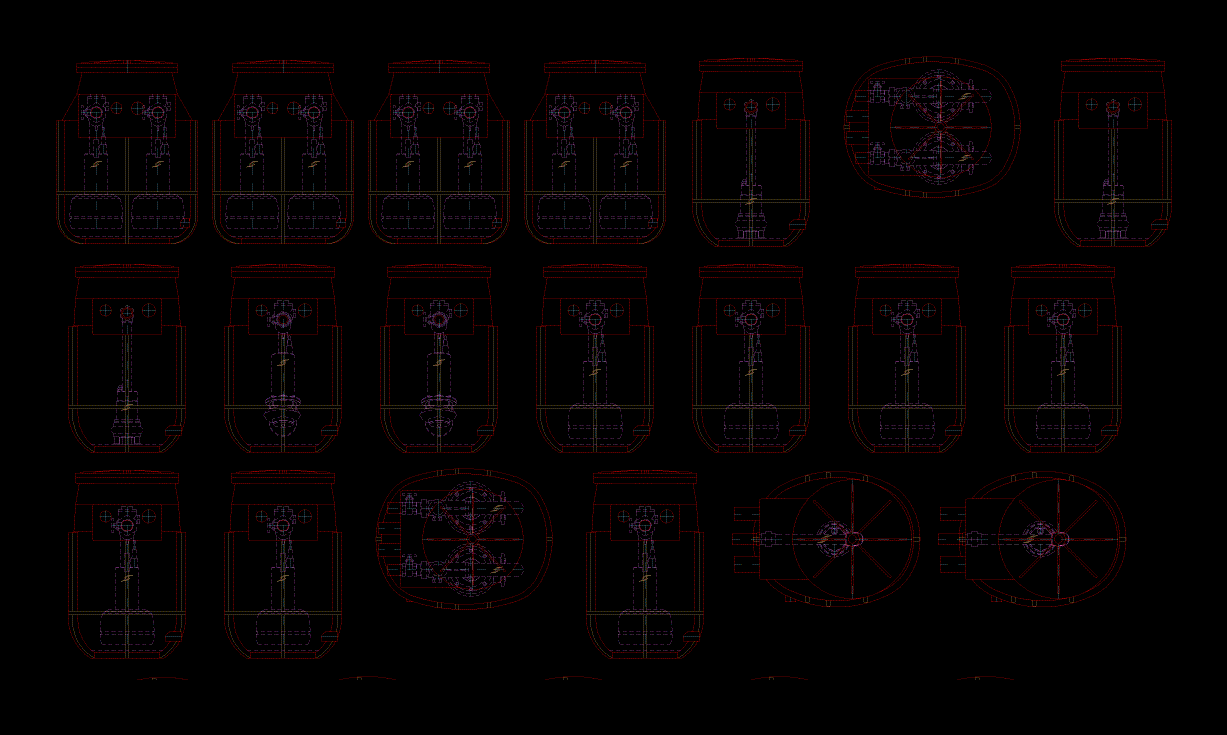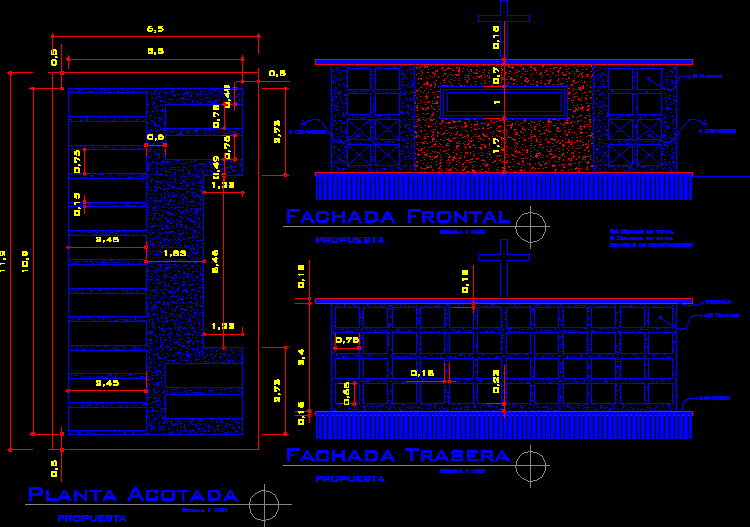Plumbing And Reparation – Symbols DWG Block for AutoCAD
ADVERTISEMENT
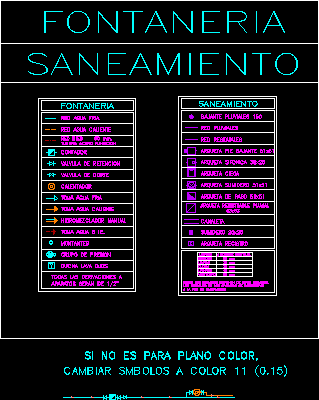
ADVERTISEMENT
Simbols to make planes of plumbing and reparation
Drawing labels, details, and other text information extracted from the CAD file (Translated from Spanish):
plumbing, sanitation, Appliances will be, All leads, Manual hydrometer, Take water b.i.e., Amounts, retention valve, Take hot water, accountant, Cut valve, Take cold water, Heater, plumbing, sanitation, sink, Step-by-step, Mm., Individual drain, The drains of the appliances will be connected, All drains have individual siphon., Mm., Channel, shower, sink, urinary, toilet, apparatus, The sanitation network., dump, Residual network, Rainwater network, Downpour, Tumbler, Sink box, Siphon casing, pressure group, Cold water network, If not for plane, Change color symbols, Hot water network, Recordable plinth, Red bias mm., Stainless steel pipe, Blind casket, Shower washes eyes, Log casing
Raw text data extracted from CAD file:
| Language | Spanish |
| Drawing Type | Block |
| Category | Bathroom, Plumbing & Pipe Fittings |
| Additional Screenshots |
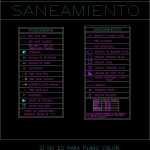 |
| File Type | dwg |
| Materials | Steel |
| Measurement Units | |
| Footprint Area | |
| Building Features | |
| Tags | autocad, block, DWG, hydraulic symbolism, hydraulische symbolik, PLANES, plumbing, simbolismo hidráulica, symbolisme hydraulique, symbols |



