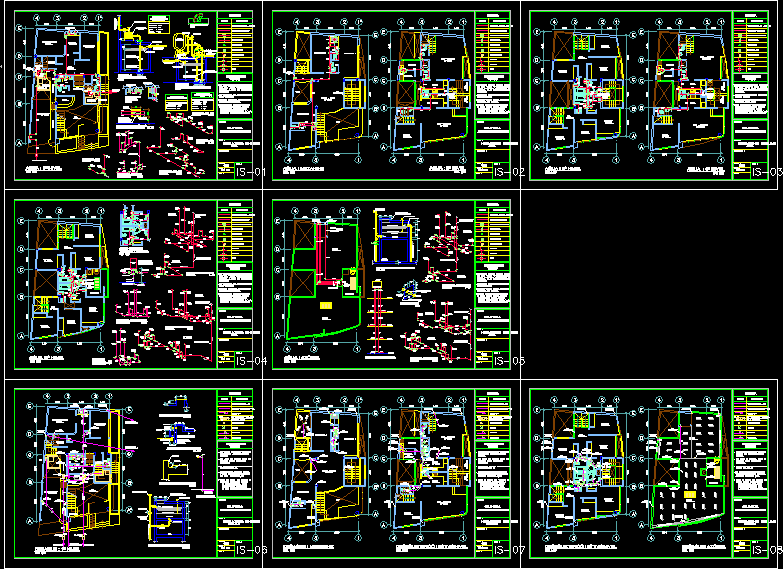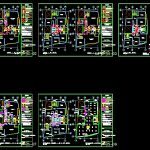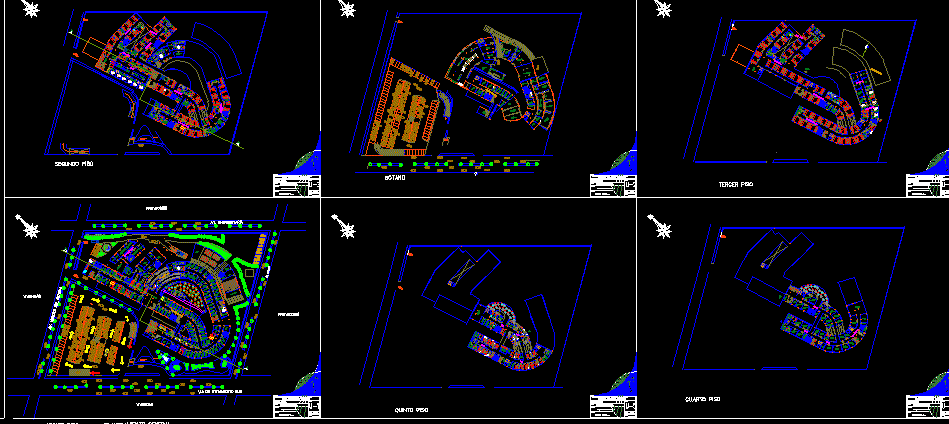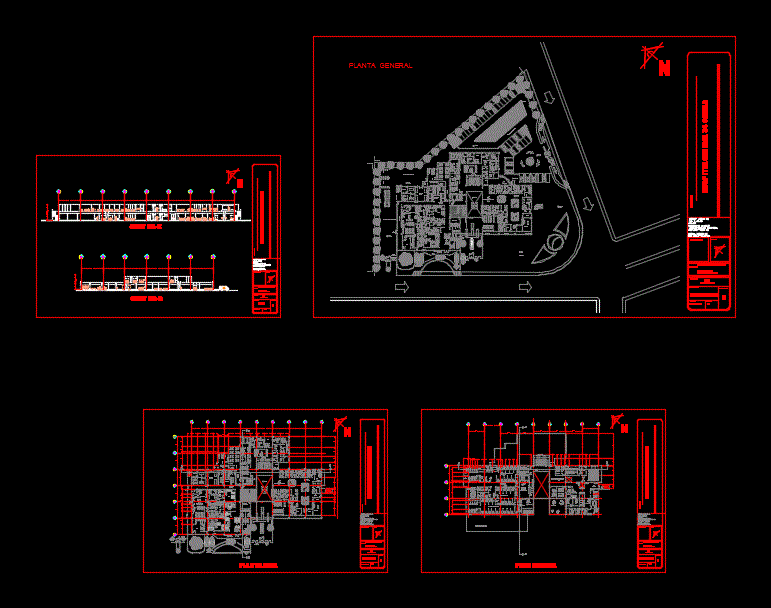Plumbing Clinic DWG Full Project for AutoCAD

Project a Peruvian clinic; plane sanitary
Drawing labels, details, and other text information extracted from the CAD file (Translated from Spanish):
planter, wait – be, empty, multifamily building, clinic, project:, plan:, sanitary facilities, responsible:, note:, sheet:, scale:, date:, hall, parking, rest room, sterilization, intervention room , smaller, drain, drain: mezzanine, drain: roof, water: roof, water: mezzanine, water, zone, semi-rigid, rigid zone, arrives, falls, climbs, goes to public network, tank, pneumatic, simple, sanitary tee , drain, threaded register, pvc ventilation pipe – salt, pvc drainage pipe – salt, simple concrete duly, the minimum slope of the pipes, will be pvc with characteristics, and elevated tank will be protected, the exits for tank overflow, the boxes of record will be of, the pipes of drainage and ventilation, drain will do the following test:, before covering the pipes, they will be filled with water, then, to plug the low exits, breach of air, cone of overflow, sanitary metal lid, control of levels, niv. pump stop, niv. boot pump, hat vent, breakwater flange, ntt, detail of tank lid, legend, specifications, techniques, specification, symbol, indicated., tarred., the same level without allowing leaks., arrives from network, pvc hot water pipe , bronze spherical valve, float valve, water meter, simple tee, cross, electric pump detail, check valve, preference for the wall., the following should be done. test:, the spherical valves will be made of bronze, before covering the water pipes, the water pipes will be pvc-sap, all the water pipes will run, by hand pump, universal., suction basket, with foot valve, features, tub. pvc suction, suction trunk, high tank, feeder arrives, val. float, vacuum breaker, roof, water, network, hydropneumatic, hydropneumatic equipment, hydropneumatic tank, pressure switch, pressure gauge, flexible hose, or tube, heater, reduction, services, relief valve, cold water arrives, ceramic inside del, vertical or horizontal, npt, cold water, paint blue, note: the control keys will be spherical type., detail control key, hot water, paint red, box veneered in, lavat., urin., lime., wash ., isometric – m m stile, key, duch., low stile, isometric – mb stile, detail of, isometric, isometric – stile me, isometric – stile md, hydro-, universal junction, overflow detail in cistern, protected exit with , mesh mosquitero, metal, goes to drain, grid, rain stile, discharge below, sidewalk, tarrajeado, gutter, welding around, galvanized plate, wall, thickness of fºgº, pipe, tube, low drain, storm drain , ct, cf, c.ll, cs, dim, multifamily housing , a.c., living room, kitchen, laundry, study, impulsion, arrive food, main, bedroom, mb mc, arrive and lower aliment., arrive, arrive and descend, high, mc mb md me
Raw text data extracted from CAD file:
| Language | Spanish |
| Drawing Type | Full Project |
| Category | Hospital & Health Centres |
| Additional Screenshots |
 |
| File Type | dwg |
| Materials | Concrete, Other |
| Measurement Units | Metric |
| Footprint Area | |
| Building Features | A/C, Garden / Park, Parking |
| Tags | autocad, CLINIC, DWG, full, health, health center, Hospital, medical center, peruvian, plane, plumbing, Project, Sanitary |








