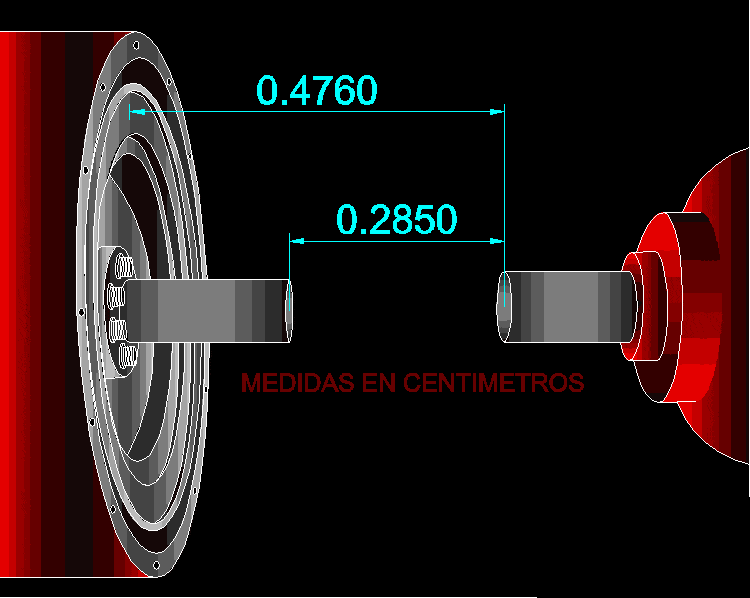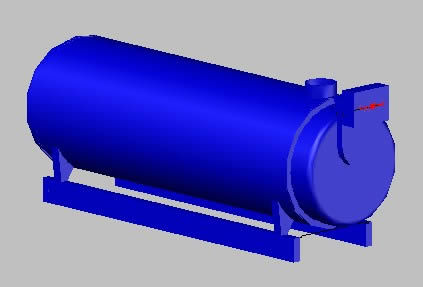Plumbing Details DWG Detail for AutoCAD

Details of plumbing installation
Drawing labels, details, and other text information extracted from the CAD file (Translated from Galician):
plant, meters, xxx, graphic scale, china vitreous, c_ainals, dexter, highcliff, c_toilets, wellcomme, caxton, lavatory, primary, water in kitchen and maternity, toilet wellcome, lavatory caxton, disabled toilet, toilet highcliff, wall finished, centreline line, urinal dexter, network installation plant, suction, towards maternity lavatories, drinking room, installation, filters for drinking water, drinking facility, stainless steel grill, drinking water, uv lamp opener, uv unit, filters for drinking water, running water, drainage, uv unit and filters, drinking detail, section, drainage, comes from ss handicapped, kitchen, maternity, symbology, symbol, description, reduction pvc, d indicated, ball valve d indicated, in concrete box, ball valve, d indicated, tee pvc, d indicated, tuberia pvc of potable water, d indicated , piping pvc, d indicated low ground level, optional cpvc pipe, d indicated, optional pvc pipe, d indicated network of external faucets, suspension of pipe, ball valve in concrete box, schematic, heater, suction pump, battery , elevator, wash-basin battery tank, wash-basin battery, children’s toilet, primary toilet, greenwich sink, level, for the installation of the toilet we recommend consulting the installation and plumbing manual, check valve, male adapter, copla, zocalo, anclaje Drinker, detail, without scale, goes to circuit dranges, details of, plumbing, facilities
Raw text data extracted from CAD file:
| Language | Other |
| Drawing Type | Detail |
| Category | Construction Details & Systems |
| Additional Screenshots |
 |
| File Type | dwg |
| Materials | Concrete, Plastic, Steel, Other |
| Measurement Units | Metric |
| Footprint Area | |
| Building Features | A/C, Elevator |
| Tags | abwasserkanal, autocad, banhos, casa de banho, DETAIL, details, DWG, fosse septique, installation, mictório, plumbing, sanitär, Sanitary, sewer, toilet, toilette, toilettes, urinal, urinoir, wasser klosett, WC |








