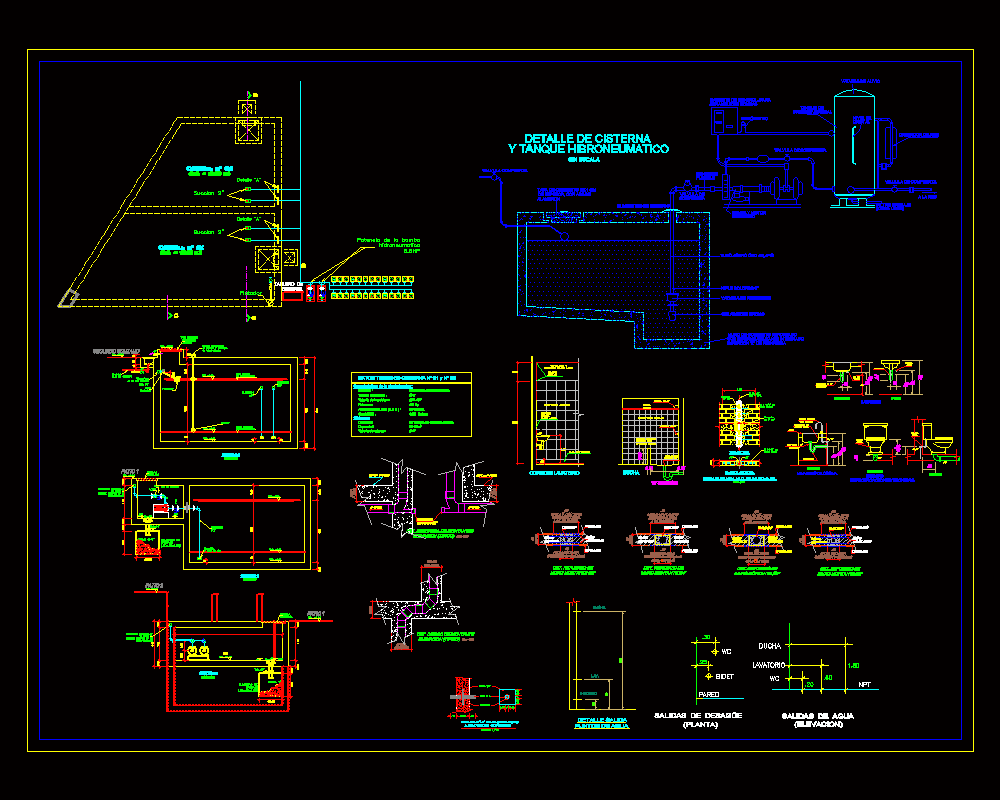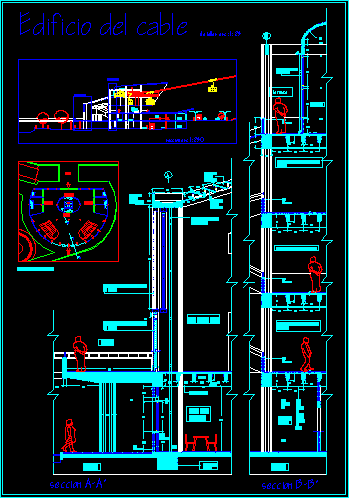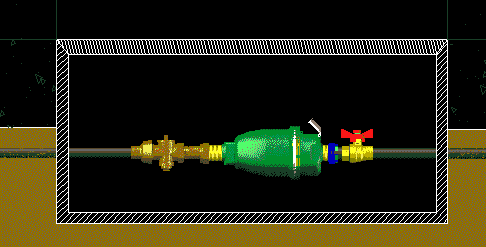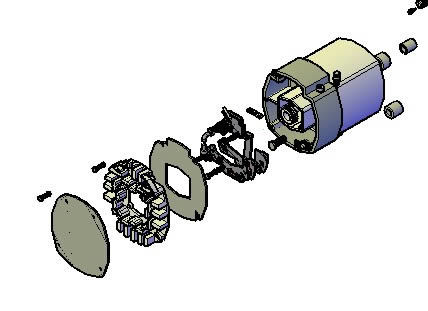Plumbing Details DWG Detail for AutoCAD

MAP PLUMBING DETAILS OF A BUILDING MULTI
Drawing labels, details, and other text information extracted from the CAD file (Translated from Spanish):
architecture, column, floor, c.f., gravel, gravel sump, metal grid, cut, niv, yard, niv, yard, impuslion goes to tank water high, c.f., n.a., niv, yard, bombshell, v.ch., v.c., suction, valve basket standing, gravel, gravel sump, impuslion goes to tank water high, metal grid, cut, go there, water comes from the public grid. your B., float, valv. float, c.f., n.a., inspection, sanitary cap, niv, cut, second sonane, suction, electropump start level, automatic stop control of electric pump, float, electropump stop level, toilet, water points, detail output, shower, lav., water outlets, lavatory, shower, drain outlets, npt, bidet, wall, platen, nipple faith, welding, concrete beams, scale:, pipe pass detail, with handle, cm concrete top, tank supply, gate valve, reinforced concrete wall, with integrated waterproofing, impercon de proconsa, bromine strainer, retention valve, wire, nipple soldier, cabinet for, pressure gauge, steel tube ced., unscaled, hybrid tank, pump start, vertical pressure, crystal, relief valve, air charger, network, engine pump, flexible, gate, gate valve, cistern detail, Connection, valve, tank of, level of, drain filter, electric, Wall, welded steel mesh, false concrete column, Wall, welded steel mesh, false concrete column, welded steel mesh, false concrete column, Wall, welded steel mesh, false concrete column, Wall, of control, float, tank no., suction, detail, power of the hydropneumatic pump, suction, detail, see architecture, kitchen laundry, section, registry, chrome plated, toilet, elevation, stainless steel., drain, jeb, shower, goose type, laundry room, tap neck, section, Water, valve, plug with, majolica, brick wall, chrome plated, grille, bronze, elevation, drain, shower, Mayaphic plume, bruna, laundry, ovalin, drain, Technical specifications, departure, Water, departure, Water, departure, Water, departure, lavatory cut, c.z. sanitary, ceramic, mirror, tarragon, painted matte oil, bruna, detail down m.d. in wall, plant, elevation, in each row, cuff, m. d. pvc salt, wire, in each row, false column, slab, det. height deviation elevation esc:, det. discharge of elevations esc:, floor, floor tile, registry, floor, tank, quantity, reinforced concrete tank, flow, mts., total dynamic height, power, power pipe, suction pipe, hydropneumatic pumps, technical data tank no., quantity, characteristics of the electric pump, overflow pipe, capacity, welded steel mesh, false concrete column, Wall, tarragon, Wall, jagged, tube, threads, tarragon, det. reinforcement of wall, welded steel mesh, false concrete column, Wall, tarragon, Wall, jagged, Wall, jagged, tube, det. reinforcement of wall, welded steel mesh, false concrete column, Wall, tarragon, Wall, jagged, Wall, jagged, tube, det. reinforcement of wall, welded steel mesh, false concrete column, Wall, tarragon, Wall, jagged, tube, threads, tarragon, det. reinforcement of wall
Raw text data extracted from CAD file:
| Language | Spanish |
| Drawing Type | Detail |
| Category | Construction Details & Systems |
| Additional Screenshots |
 |
| File Type | dwg |
| Materials | Concrete, Steel |
| Measurement Units | |
| Footprint Area | |
| Building Features | Deck / Patio |
| Tags | abwasserkanal, autocad, banhos, building, casa de banho, DETAIL, details, DWG, facilities, fosse septique, health, map, mictório, multi, plumbing, sanitär, Sanitary, sewer, toilet, toilette, toilettes, urinal, urinoir, wasser klosett, WC |








