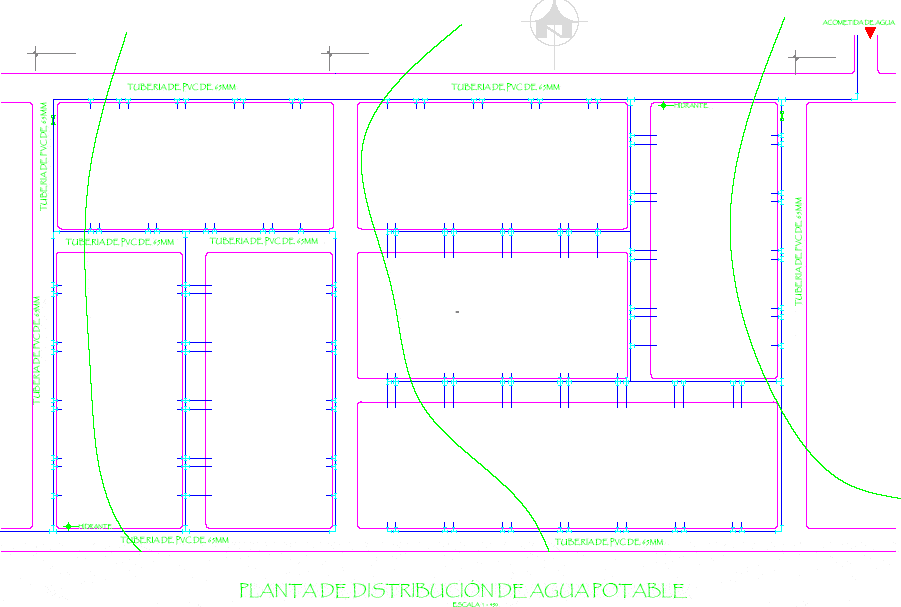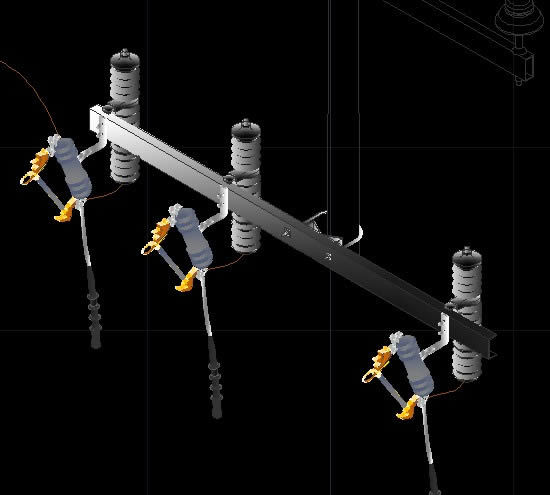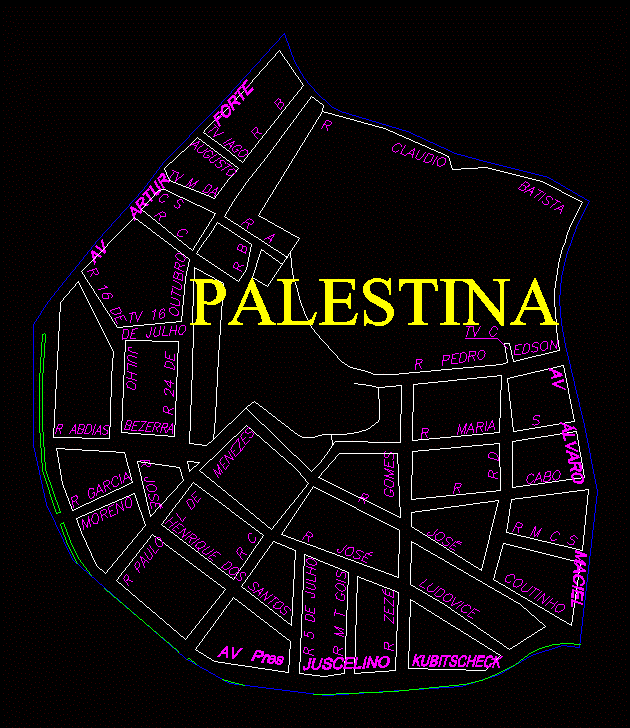Plumbing DWG Full Project for AutoCAD
ADVERTISEMENT

ADVERTISEMENT
Project 140 Lotización lots alcantaillado the respective plants, and water, taking into account that details are included well and sinks with the respective courts.
| Language | Other |
| Drawing Type | Full Project |
| Category | Water Sewage & Electricity Infrastructure |
| Additional Screenshots | |
| File Type | dwg |
| Materials | |
| Measurement Units | Metric |
| Footprint Area | |
| Building Features | |
| Tags | account, autocad, details, distribution, DWG, fornecimento de água, full, included, kläranlage, l'approvisionnement en eau, lots, plants, plumbing, Project, respective, supply, treatment plant, wasserversorgung, water, wells |








