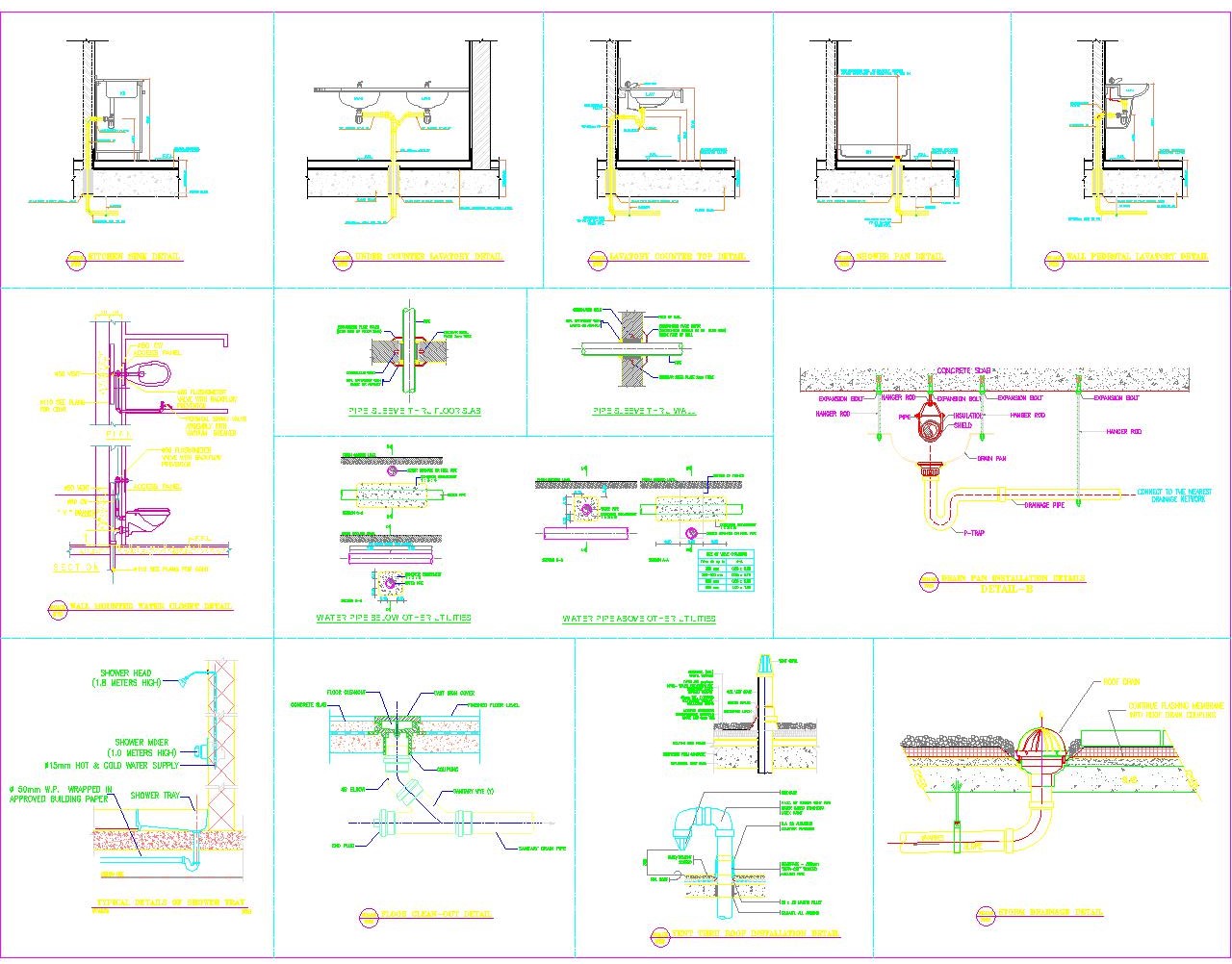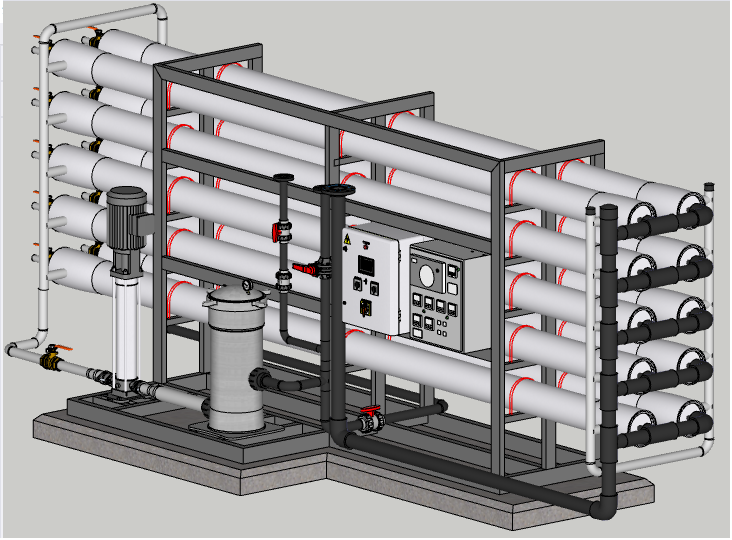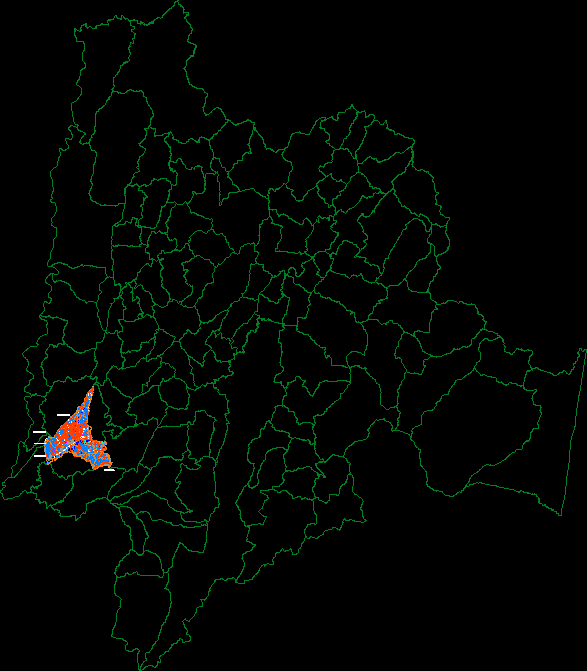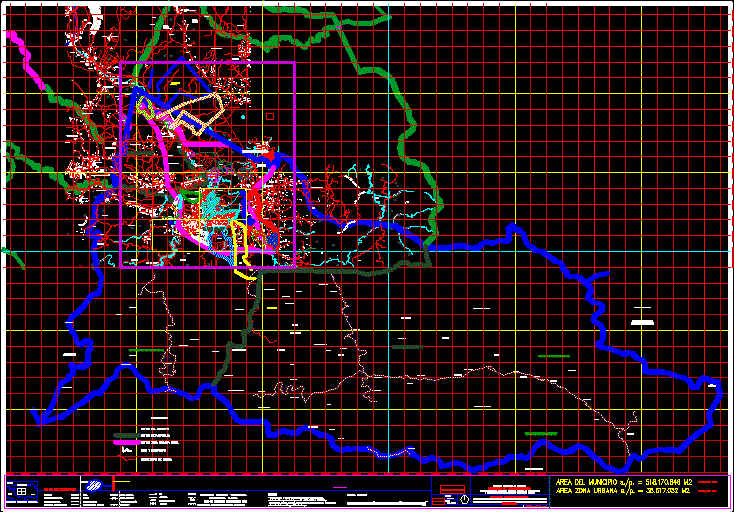Plumbing Installations Pump Room, Hotel 3 Basements DWG Block for AutoCAD
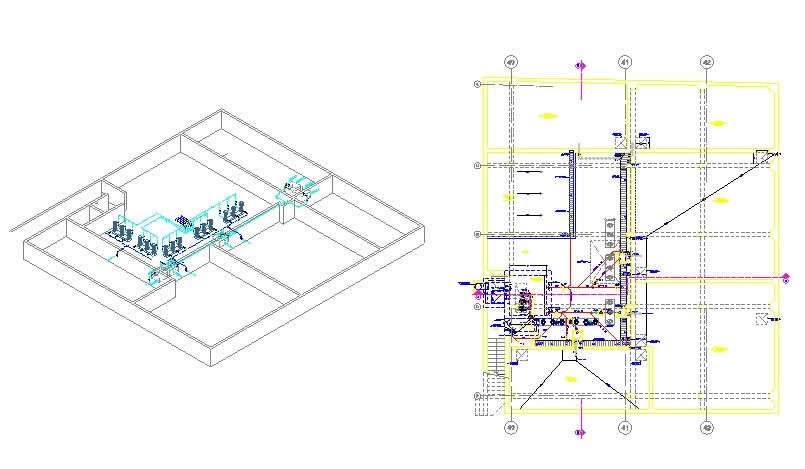
A SCHEME OF LOCATION PLUMBING INSTALLATION IN HOTEL WITH VARIOUS BASEMENTS WITH PUMPS ROOMS IN A THIRD BASEMENT
Drawing labels, details, and other text information extracted from the CAD file (Translated from Galician):
Standing valve, Comes a.f de, Public network, Get up from the guest area, Get up hot Guests, Get up hot Services, Up af sist Softening, Ups up for services, Project Of lid of, Tank registry, Project Of lid of, Tank registry, Project Of lid of, Tank registry, Project Of lid of, Tank registry, Project Of lid of, Tank registry, Project Of lid of, Float valve, Project Of lid of, Float valve, Project Of lid of, Float valve, Project Of lid of, Float valve, Project Of lid of, Float valve, Tube hanging from the basement ceiling, Project Of lid of, Float valve, Npt., Water tank against fire, Petrol trap, Pumps, Bombs against, Fire, Water tank for consumption, Soft water tank, Water tank for consumption, From overflowing, From reboot, Metal with detachable type grid, From overflowing, With detachable type metal grille, From overflowing, Softening, Breakwaters, Of service water, Cold water for guests, Soft water services, Pumping rainfall discharge, Breakwaters, Metal with detachable type grid, It comes from a basement trolley discharge in basement trough, Of clean, Of clean, Of pluvial discharge, Pipeline arrives, Comp., Breakwaters, Wind, Disc drive, Of duct of the machine room, It comes from underground oil trap download, Wind, Title:, Elaborate, Drawing, Flat, Work, Review, Approve, Date, Scale, Rev., Logo, To the customer, Okay, Project:, Date, Rev., ….., Review, ………, Approve, ………, Description, Drainage drainage facilities pluvial, Third basement, Specialty, Scale, Date, Review, Approve, No Flat, Code, Revision, Elaborate, By pipeline, Below beam, Pipe for drainage, Of tank top registration, Title:, Elaborate, Drawing, Flat, Work, Review, Approve, Date, Scale, Rev., Cuzco, Hotel san agustin, La rioja, Investments, Logo, To the customer, Okay, Project:, Date, Rev., ….., Review, ………, Approve, ………, Description, Consultants engineers e.i.r.l., Díaz luy, Isometric scheme of water pumping system, Specialty, Scale, Date, Review, Approve, Code, Revision, Elaborate, Drawing, Code, See detail, Detail, Legend, Tub.de water, Ismetric detail of the water network, Basement
Raw text data extracted from CAD file:
| Language | N/A |
| Drawing Type | Block |
| Category | Bathroom, Plumbing & Pipe Fittings |
| Additional Screenshots |
 |
| File Type | dwg |
| Materials | |
| Measurement Units | |
| Footprint Area | |
| Building Features | Car Parking Lot |
| Tags | autocad, basement, basements, block, DWG, Hotel, instalação sanitária, installation, installation sanitaire, installations, location, plumbing, pump, pumps, room, rooms, sanitärinstallation, sanitary installation, SCHEME |
