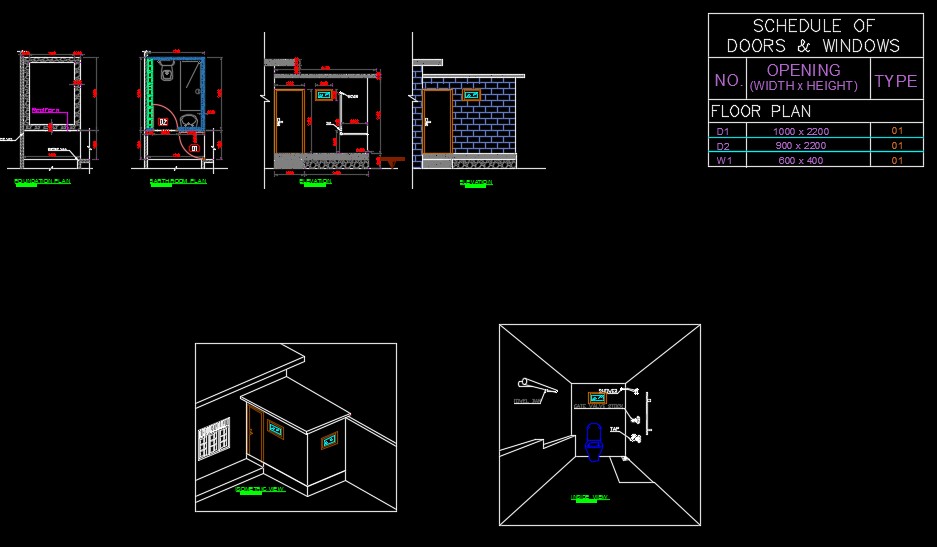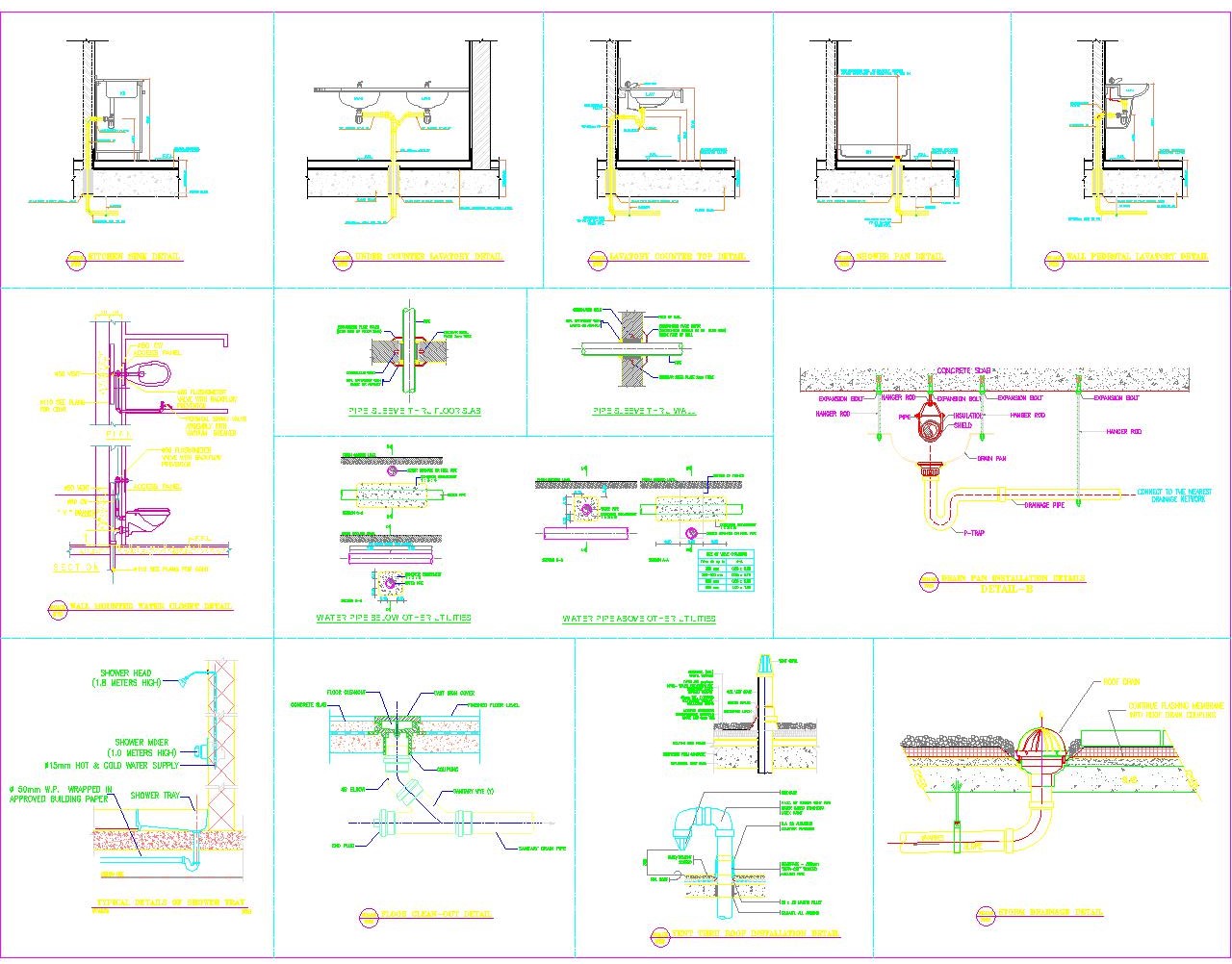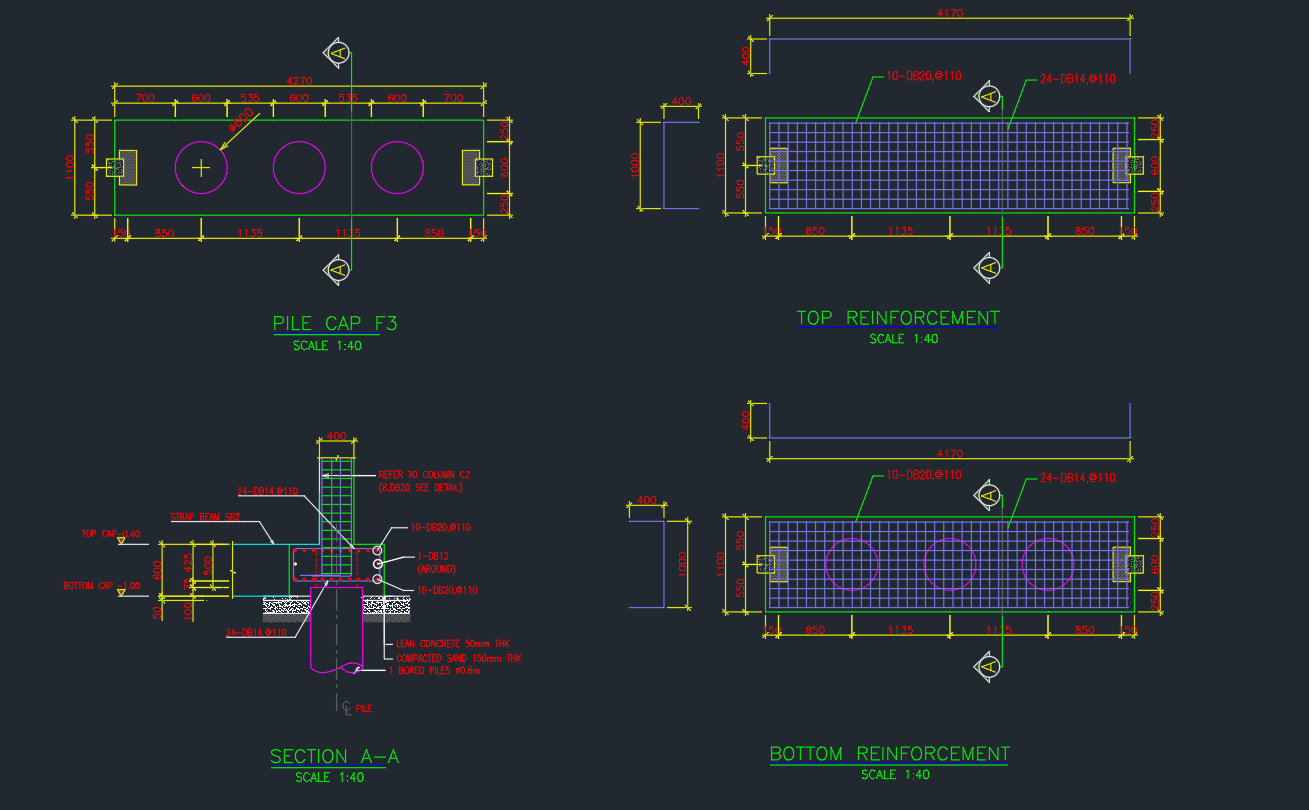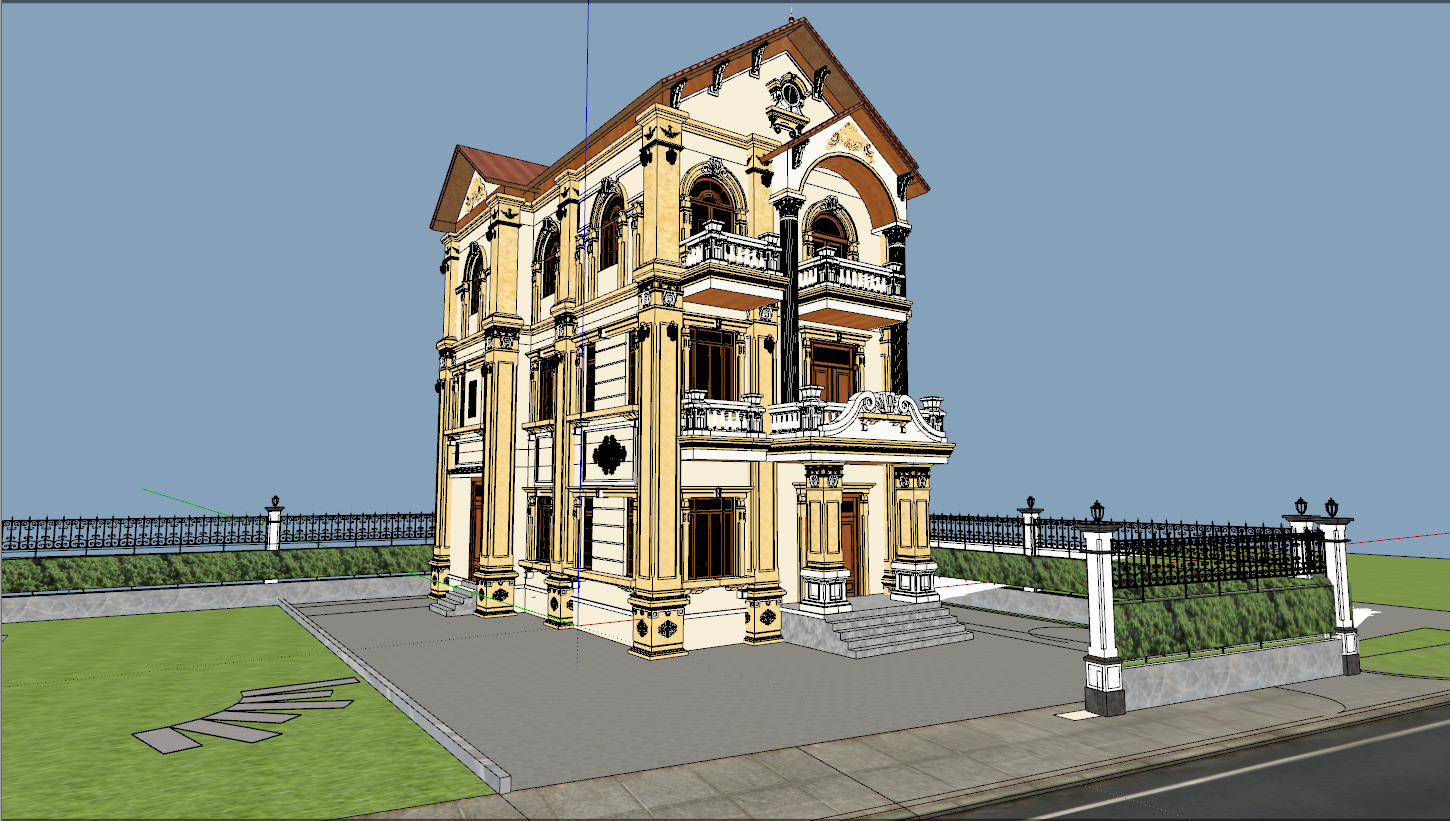Choose Your Desired Option(s)
×ADVERTISEMENT
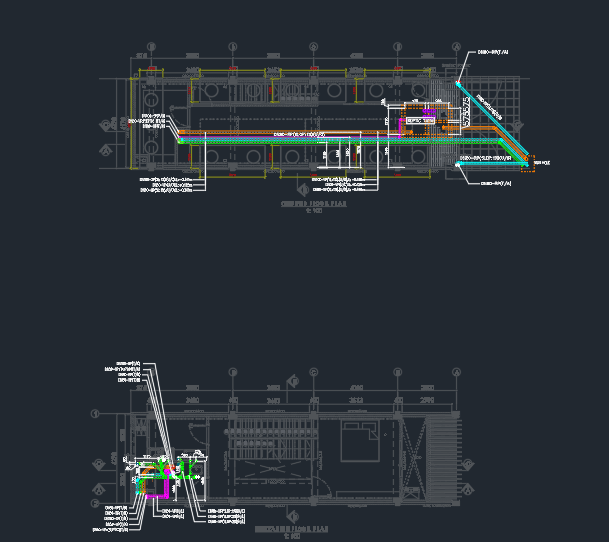
ADVERTISEMENT
Plumbing Plan Drawing Design
| Language | English |
| Drawing Type | Plan |
| Category | Bathroom, Plumbing & Pipe Fittings |
| Additional Screenshots |
 |
| File Type | dwg, Image file |
| Materials | Aluminum, Concrete, Glass, Masonry, Moulding, Plastic, Steel, Wood, Other, N/A |
| Measurement Units | Metric |
| Footprint Area | 50 - 149 m² (538.2 - 1603.8 ft²) |
| Building Features | A/C, Pool, Fireplace, Garage, Deck / Patio, Parking, Garden / Park |
| Tags | architectural design |
ADVERTISEMENT
Download Details
$200.00
Release Information
-
Price:
$200.00
-
Categories:
-
Released:
November 16, 2021
Product Tags
Same Contributor
STRUCTURAL DRAWING
$2,000.00
Classical Villa Design 3D Model
$500.00
A Small House Design
$1,200.00
Featured Products
LIEBHERR LR 1300 DWG
$75.00
