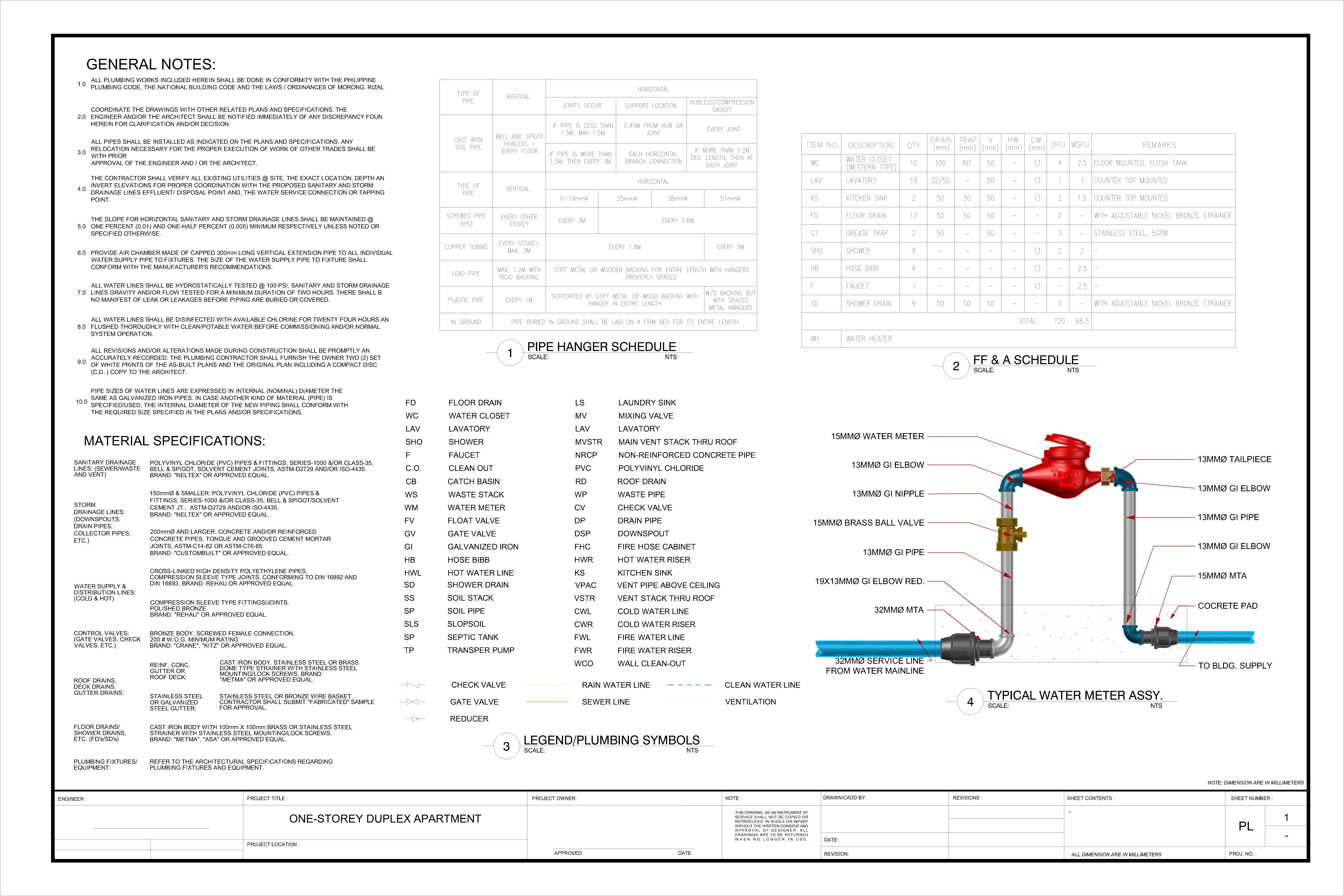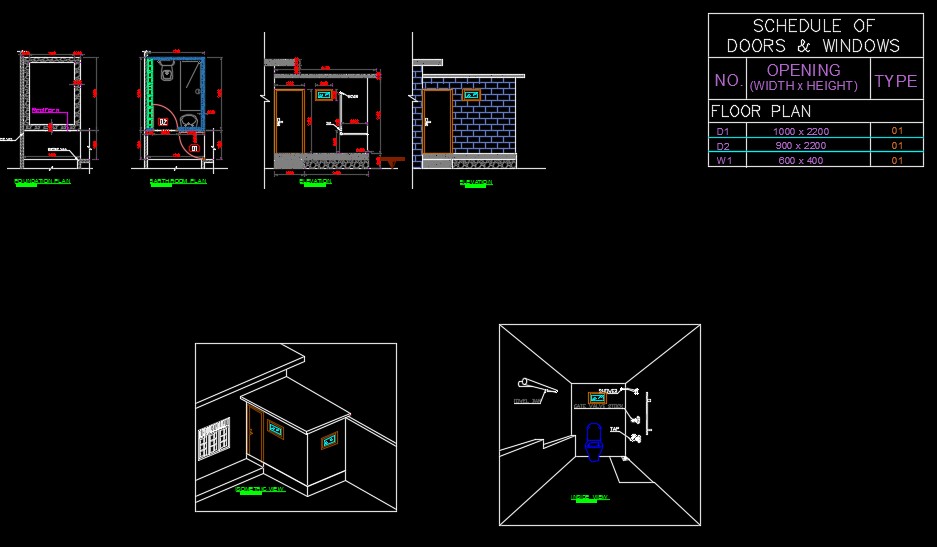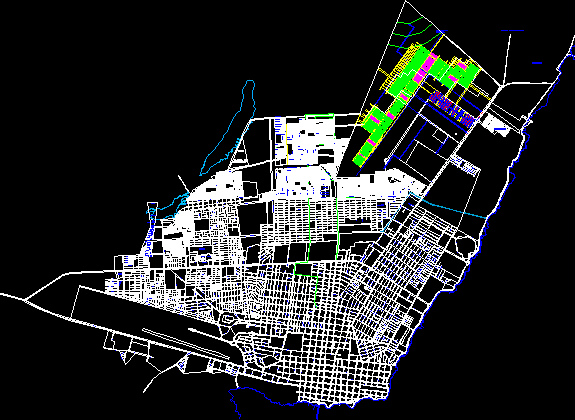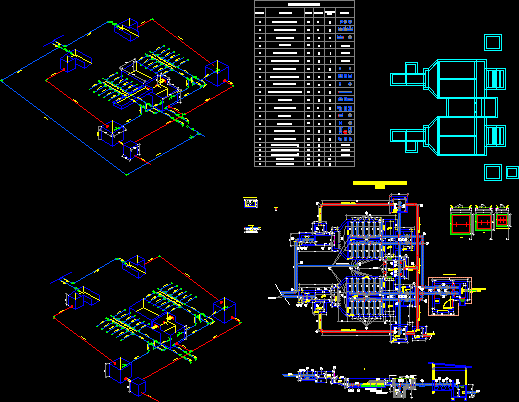Plumbing Project Of 15 Housings DWG Full Project for AutoCAD
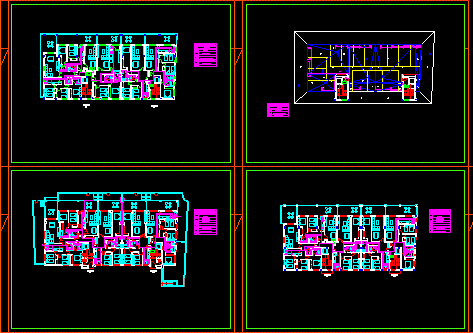
Cold water – Warm water – Symbolism
Drawing labels, details, and other text information extracted from the CAD file (Translated from Spanish):
situation:, Genoa, Javea alicante, date:, December, Basic project of:, Location situation, Promotes: s.l., Places of local storage without determined use, architect, Jesus dominguez jardon, Tel., flat, Esc:, crosswalk, crosswalk, area, Pta., Pta., Pta., Pta., block, Pta, block, Pta, block, Pta, block, Pta, block, Pta, block, Pta, Riti, Cont. Elec., Amounts, Water, pumping, Well of, elevator, Room machines, elevator, Room machines, storage room, Water, Accountants, Quota, Water, Amounts, Water by ceiling, Basement to zaguan, low level, Amounts, Water, Amounts, Pl. cover, Roof towards, Water for fake, Amounts, Water, Rits, Hot water faucet, Heater, Cold water faucet, Hot water tap, cold water, Hot water, Cold water tap, element, Symbol, Plumbing installation, Symbol, element, Cold water tap, cold water, Cold water faucet, Amounts, Water, Plumbing installation, Symbol, element, Cold water tap, Hot water, cold water, Hot water tap, Cold water faucet, Heater, Hot water faucet, Heater, Cold water faucet, Hot water tap, cold water, Hot water, Cold water tap, element, Symbol, Plumbing installation, Symbol, element, Cold water tap, Hot water, cold water, Hot water tap, Cold water faucet, Heater, Hot water faucet, Water, Amounts, Key of general passage, Mm connection, Feed tube mm, retention valve, Climb the battery ladder counters, Drain drain, Squares of a local store with no specific use, Jesus dominguez jardon, Tel., date:, Promotes: s.l., First plant distribution, situation:, Genoa, Javea alicante, December, Basic project of:, architect, scale:, flat, element, buzzer, button, bipolar, Unipolar, Symbol, Point of light wall, Screen w., A., electrical installation, Ceiling light spot, switch, switch, General protection box, Accountant, Delivery line services, Individual leads, A., General distribution table, Extractor with tap int., Heater with plug int. bipolar, Take television, Take the phone
Raw text data extracted from CAD file:
| Language | Spanish |
| Drawing Type | Full Project |
| Category | Bathroom, Plumbing & Pipe Fittings |
| Additional Screenshots |
 |
| File Type | dwg |
| Materials | |
| Measurement Units | |
| Footprint Area | |
| Building Features | Elevator |
| Tags | autocad, cold, DWG, full, housings, instalação sanitária, installation sanitaire, plumbing, Project, sanitärinstallation, sanitary installation, symbolism, warm, water |
