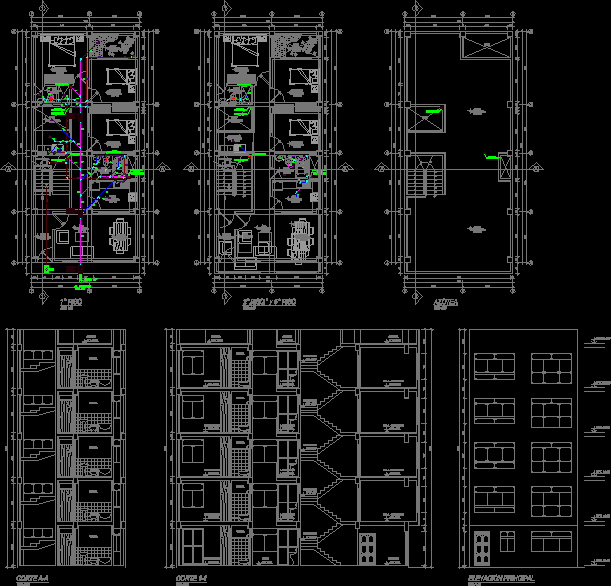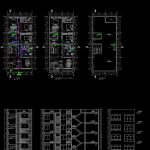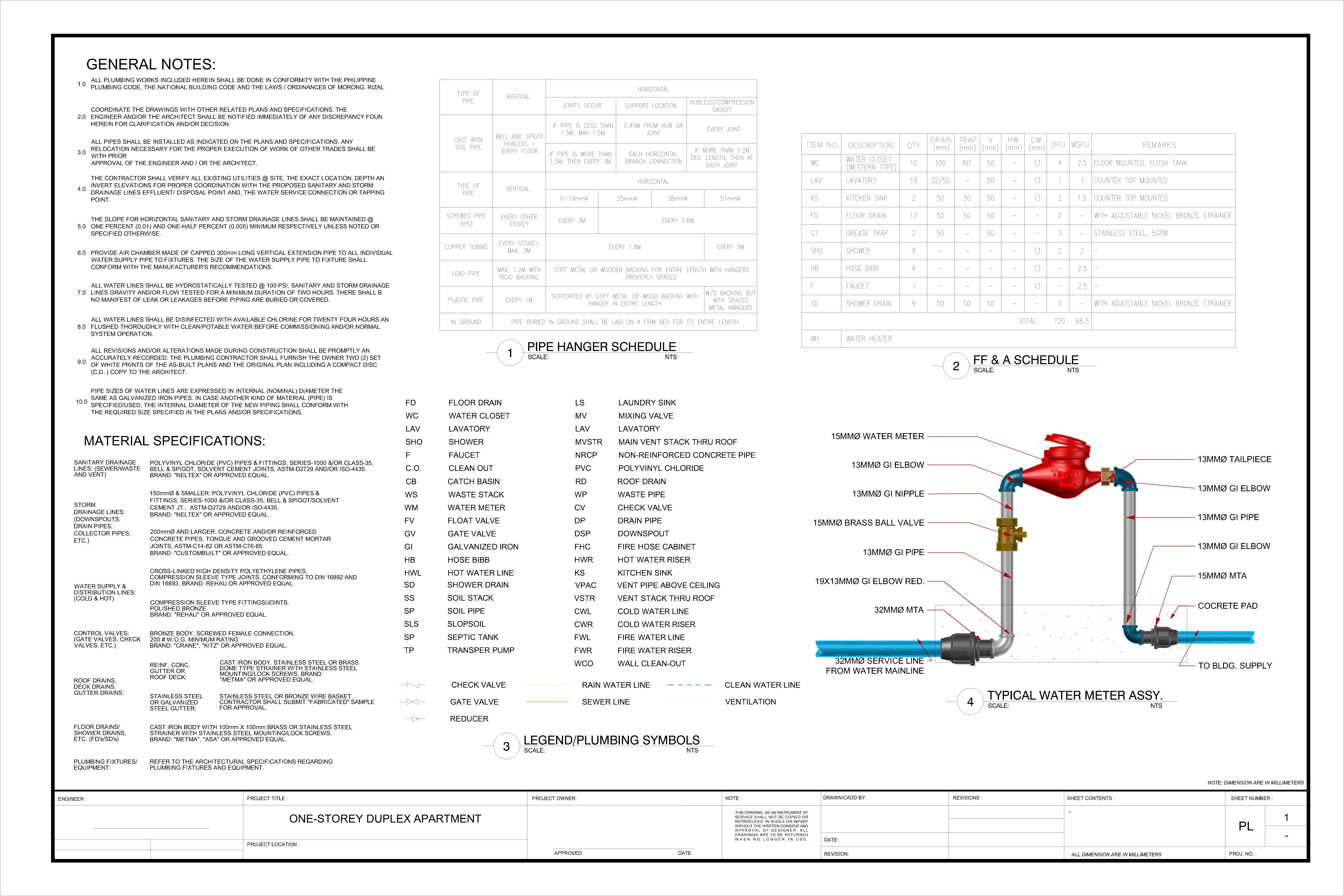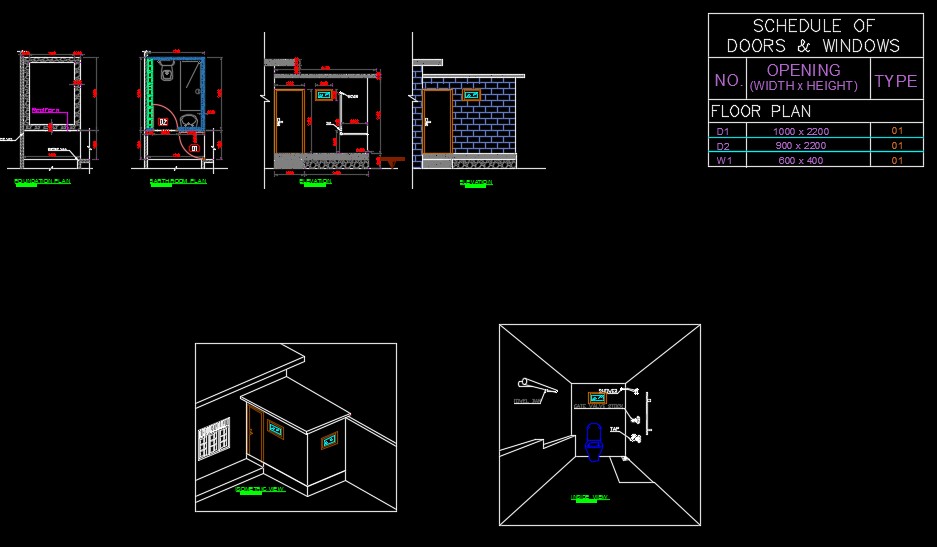Plumbing Single Family Dwelling DWG Block for AutoCAD

INSTALLATION OF WATER AND DRAIN OF A SMALL HOUSE
Drawing labels, details, and other text information extracted from the CAD file (Translated from Spanish):
Closet, living room, ceramic floor, N.p.t., kitchen, ceramic floor, N.p.t., Ss.hh., ceramic floor, N.p.t., bedroom, ceramic floor, N.p.t., bedroom, ceramic floor, N.p.t., Ss.hh., ceramic floor, N.p.t., bedroom, ceramic floor, N.p.t., yard, Floor rubbing cement, N.p.t., dinning room, ceramic floor, N.p.t., garden, ceramic floor, N.p.t., Closet, entry, ceramic floor, N.p.t., floor, Esc:, Motor pump, Closet, kitchen, ceramic floor, N.p.t., Ss.hh., ceramic floor, N.p.t., bedroom, ceramic floor, N.p.t., bedroom, ceramic floor, N.p.t., Ss.hh., ceramic floor, N.p.t., bedroom, ceramic floor, N.p.t., empty, Closet, Esc:, empty, laundry, ceramic floor, N.p.t., living room, ceramic floor, N.p.t., dinning room, ceramic floor, N.p.t., floor, Closet, empty, Esc:, empty, rooftop, rooftop, Floor rubbing cement, N.p.t., rooftop, Floor rubbing cement, N.p.t., cut, Esc:, Ss.hh., rooftop, Npt., Npt., Main lift, Esc:, entry, Npt., yard, Npt., bedroom, Npt., Ss.hh., break, Npt., cut, Esc:, dining room, Npt., bedroom, Npt., Ss.hh., break, Npt., dining room, Npt., bedroom, Npt., Ss.hh., break, Npt., dining room, Npt., bedroom, Npt., Ss.hh., break, Npt., dining room, Npt., bedroom, Npt., Ss.hh., break, Npt., rooftop, Npt., rooftop, Npt., rooftop, Npt., laundry, Npt., laundry, Npt., laundry, Npt., laundry, Npt., cut, Esc:, Ss.hh., rooftop, Npt., Low amount arrives, Pvc, Low amount arrives, Pvc, Low amount arrives, Pvc, measurer, of water, Water pipe rises, Sap, Water pipe rises, Sap, Water pipe rises, Sap, Up pipe, Pvc ventilation, pipeline, Pvc ventilation, Box nº, Box nº, Box nº, Cs.s.n., To the collector, public, Low amount arrives, Pvc, Low amount arrives, Pvc, Water pipe rises, Sap, Low amount arrives, Pvc, Water pipe rises, Sap, Water pipe rises, Pvc ventilation, Sap, Up pipe, Up pipe, Pvc ventilation, Up pipe, Pvc ventilation, Name: arce mamani giancarlo, Cod., Cuts elevations, Locality tingo maria, District rupa rupa, Province leoncio meadow, Huánuco region, Indicated, draft:, architecture, Commerce, flat:, Responsible professional:, date:, scale:, June, Location:, specialty:, drawing:, sheet:, owner:
Raw text data extracted from CAD file:
| Language | Spanish |
| Drawing Type | Block |
| Category | Bathroom, Plumbing & Pipe Fittings |
| Additional Screenshots |
 |
| File Type | dwg |
| Materials | |
| Measurement Units | |
| Footprint Area | |
| Building Features | Deck / Patio, Car Parking Lot, Garden / Park |
| Tags | autocad, block, drain, dwelling, DWG, facilities, Family, house, instalação sanitária, installation, installation sanitaire, plumbing, sanitärinstallation, sanitary installation, single, small, water |








