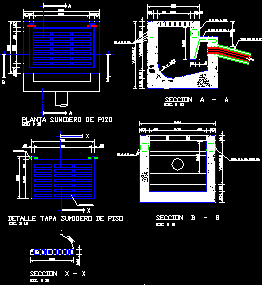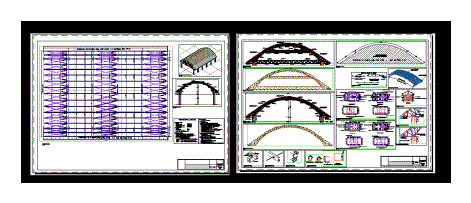Pluvial Drain DWG Detail for AutoCAD
ADVERTISEMENT

ADVERTISEMENT
Pluvial ,drain of floor – Details in plant
Drawing labels, details, and other text information extracted from the CAD file (Translated from Galician):
mm., bk kn, variable, section, est. mm. cm., esc., section, Floor sink plant, esc., open, esc., section, faith mm., esc., variable, mm., of hº, detail sump top of floor, esc., fuzzy
Raw text data extracted from CAD file:
| Language | N/A |
| Drawing Type | Detail |
| Category | Construction Details & Systems |
| Additional Screenshots |
 |
| File Type | dwg |
| Materials | |
| Measurement Units | |
| Footprint Area | |
| Building Features | |
| Tags | abwasserkanal, autocad, banhos, casa de banho, DETAIL, details, drain, DWG, floor, fosse septique, mictório, plant, plumbing, pluvial, sanitär, Sanitary, sewer, toilet, toilette, toilettes, urinal, urinoir, wasser klosett, WC |








