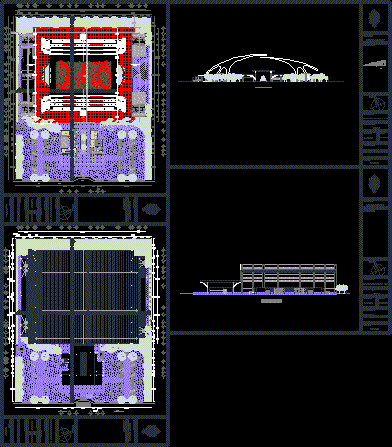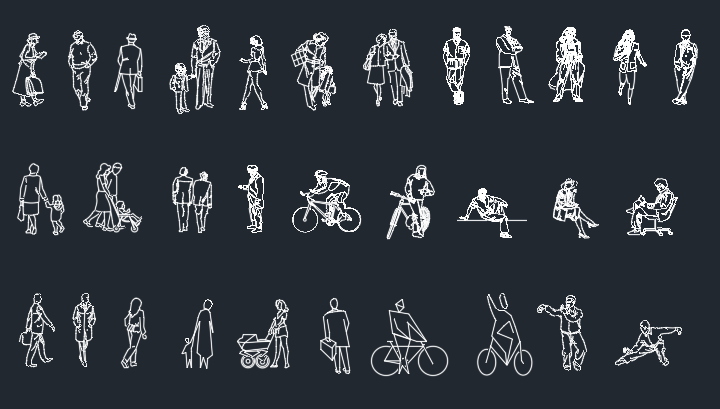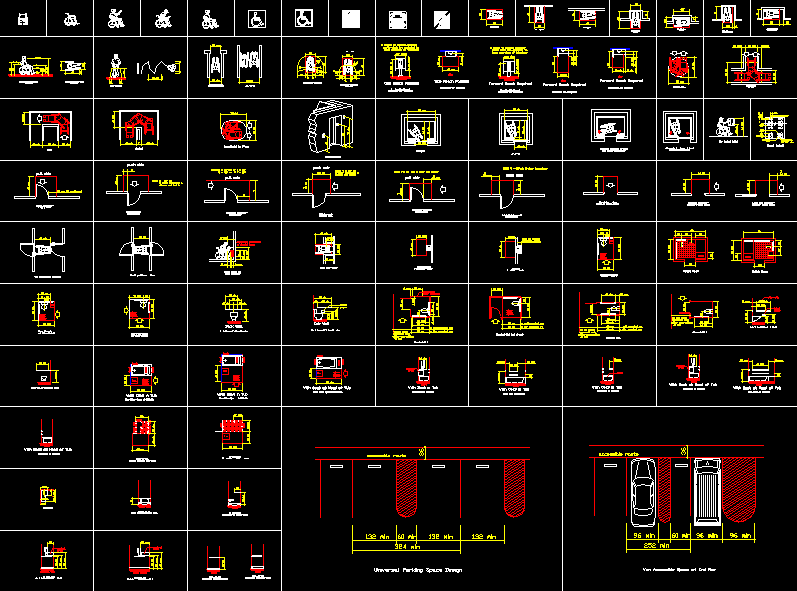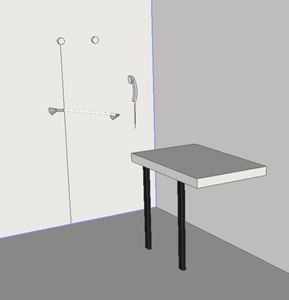Poli Functional For Disables Persons DWG Plan for AutoCAD

Poli functional desig for users with different disabilities : physical, visual and auditory – Include ramps – Capacity 300 persons – Parking – Administrative area – cellars – Bathrooms and dressin for two equipes – Public bathrooms – Plant – Facades
Drawing labels, details, and other text information extracted from the CAD file (Translated from Spanish):
trash, organic, inorganic, set, ghg, project :, scale :, date, north, plane :, projected :, location :, merida, yucatán, br.georgina ramirez diaz, meters, dimension, polyfunctional for people with different capacities, annotations, isoptica, main facade, machine room, maintenance, yard maneuvers, general warehouse, file, address, counter, boardroom, medical service, bathroom m, bathroom, architectural, gymnasium, bathroom h, north facade, heating, showers, bathrooms, bathrooms m, bathrooms h, facades
Raw text data extracted from CAD file:
| Language | Spanish |
| Drawing Type | Plan |
| Category | People |
| Additional Screenshots |
 |
| File Type | dwg |
| Materials | Other |
| Measurement Units | Metric |
| Footprint Area | |
| Building Features | Garden / Park, Deck / Patio, Parking |
| Tags | autocad, Behinderten, des projets, disabilities, disables, DWG, functional, handicapés, handicapped, include, persons, physical, plan, poli, projects, projekte, projetos, ramps, users, visual |








