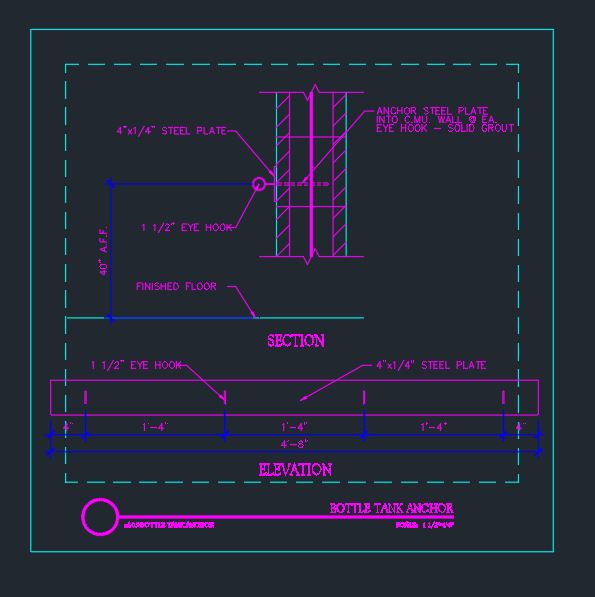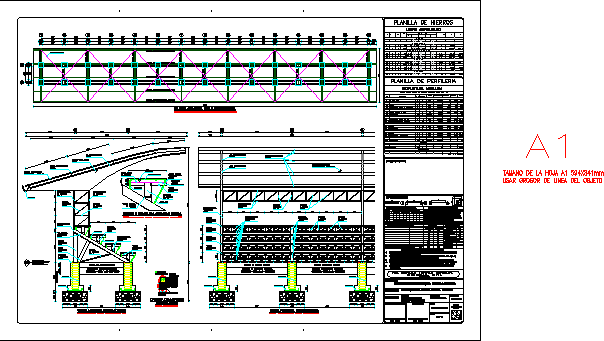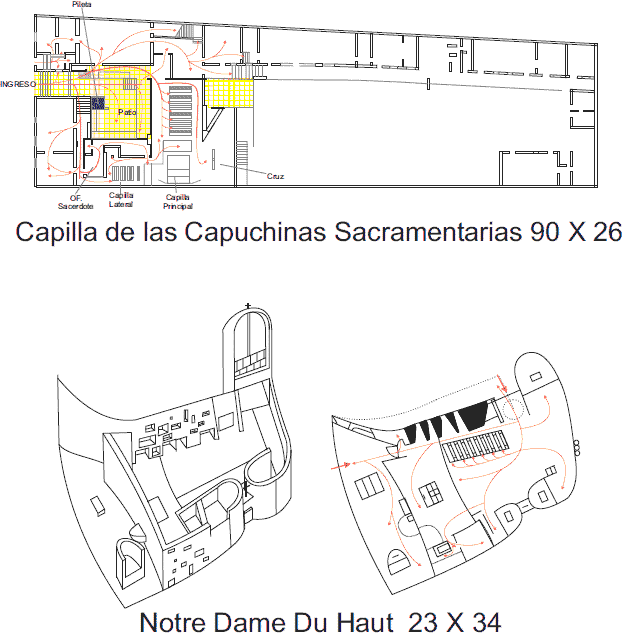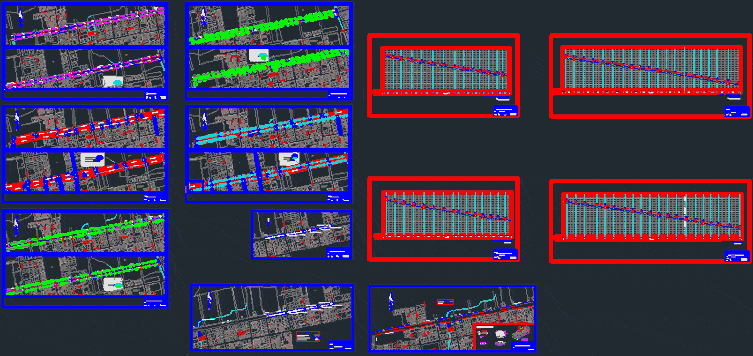Police Station DWG Block for AutoCAD

Police Station 2 levels
Drawing labels, details, and other text information extracted from the CAD file (Translated from Spanish):
ventilacion lighting sheet, surface in, semicub., cover, address, building:, zone, mat, f.o.s, f.o.t., owner, construction site plan, destination: curator, property:, solar:, Apple:, district:, section:, observations:, approval:, d.urb., destination, use, fos, fot, garage, width, Street, observations, parc., lot:, Subtotal, superf of the ground, surface build, free surface of the ground, office, empty about, access hall, meeting room, projection of eaves, office, wait, bath, kitchen, bath, bath, Deposit, Trapezoidal pre-painted sheet metal cover, loading wall, sheet metal channel, pre-painted, sheet metal channel, pre-painted, Trapezoidal pre-painted sheet metal cover, break, iron jacket diameter mm., separation cm., stair detail, cm., loading wall, sheet metal channel, pre-painted, Trapezoidal pre-painted sheet metal cover, loading wall, Trapezoidal pre-painted sheet metal cover, loading wall, Trapezoidal pre-painted sheet metal cover, sheet metal channel, pre-painted, pend., pend., pend., pend., pend., pend., pend., pend., pend., pend., pend., pend., pend., pend., pend., pend., pend., pend., pend., pend., loading wall, metal carpentry, column of horm. arm., from p.v.c., reinforced concrete slab, unpolished porcelain tile floor, loading wall, pre-painted trapezoidal sheet, insulation termohidrofuga, metal belts, metal trusses, metallic fence, seat folder, loading wall, eave drawer, jaharro plastered, the exterior lime, hollow brick ceram., reinforced concrete partition, pre-painted trapezoidal sheet, insulation termohidrofuga, metal belts, metal trusses, machimbre pine elliotis, jaharro plastered the inner lime, foundation depth ground, jaharro plastered, the exterior lime, hollow brick ceram., jaharro plastered the inner lime, loading wall, Armored ceiling made of gypsum boards, unpolished porcelain tile floor, seat folder, metal integral front, unpolished porcelain tile floor, seat folder, slab of horm. arm., cut, subfloor with steel mesh, subfloor, unpolished porcelain tile floor, seat folder, slab of horm. arm., Armored ceiling made of gypsum boards, iron railing diam. mm., hollow brick ceram., jaharro plastered, the exterior lime, porcelain tile floor, seat folder, subfloor, pre-painted trapezoidal sheet, insulation termohidrofuga, metal belts, metal trusses, machimbre pine elliotis, loading wall, column of horm. arm., from p.v.c., column of horm. arm., from p.v.c., hot air duct, foundation depth ground, sheet metal channel, pre-painted, sheet metal channel, pre-painted, hollow brick ceram., metal carpentry, jaharro plastered, the exterior lime, jaharro plastered, the exterior lime, jaharro plastered, the inner lime, hollow brick ceram., septum of horm. arm., porcelain tile floor, seat folder, subfloor, septum of horm. arm., slab of horm. arm., serving hatch, cupboards, countertops, pre-painted trapezoidal sheet, insulation termohidrofuga, metal belts, metal trusses, foundation depth ground, jaharro plastered, the inner lime, seat folder, slab of horm. arm., Armored ceiling, of plasterboard, Armored ceiling, of plasterboard, Armored ceiling, of plates of ye
Raw text data extracted from CAD file:
| Language | Spanish |
| Drawing Type | Block |
| Category | Police, Fire & Ambulance |
| Additional Screenshots |
 |
| File Type | dwg |
| Materials | Concrete, Steel |
| Measurement Units | |
| Footprint Area | |
| Building Features | Garage, Deck / Patio |
| Tags | autocad, block, central police, DWG, feuerwehr hauptquartier, fire department headquarters, gefängnis, levels, police, police station, polizei, poste d, prison, Station, substation, umspannwerke, zentrale polizei |








