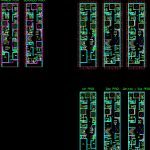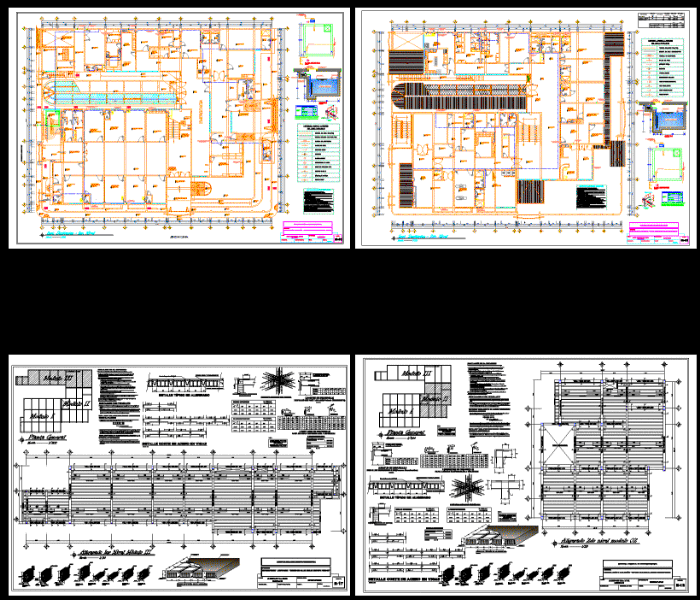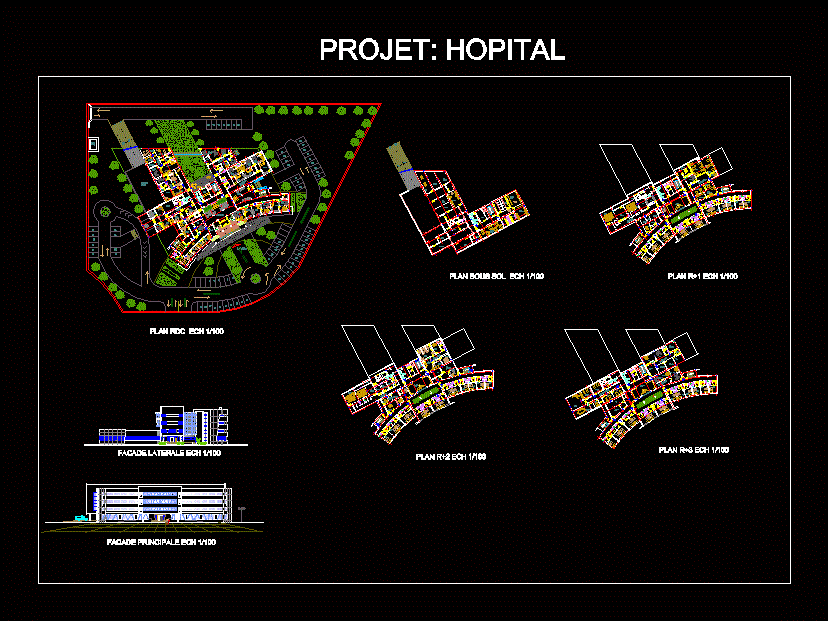Policlinico DWG Block for AutoCAD
ADVERTISEMENT

ADVERTISEMENT
Policlinico – Plants
Drawing labels, details, and other text information extracted from the CAD file (Translated from Spanish):
npt, office, development, rx, locker room, rx office, large store, small store, store room or bathroom, waiting room, space for stairs, men bathroom, women’s bathroom, elevators, admission, cleaning deposit, income , hall, first floor, second floor, bathroom, games, laboratory, cleaning deposit, bathroom men, bathroom ladies, cad :, date :, scale :, lamina :, professional :, architecture, specialty, owner :, project :, location :, urb. san andres – i stage, district, province, department, trujillo, freedom, flat: claudia neciosup sanchez, architect, juan villanueva, contractors sac., compagñon, residential, san andres, court b-b court c-c
Raw text data extracted from CAD file:
| Language | Spanish |
| Drawing Type | Block |
| Category | Hospital & Health Centres |
| Additional Screenshots |
 |
| File Type | dwg |
| Materials | Other |
| Measurement Units | Metric |
| Footprint Area | |
| Building Features | Elevator |
| Tags | autocad, block, CLINIC, DWG, health, health center, Hospital, medical center, plants |








