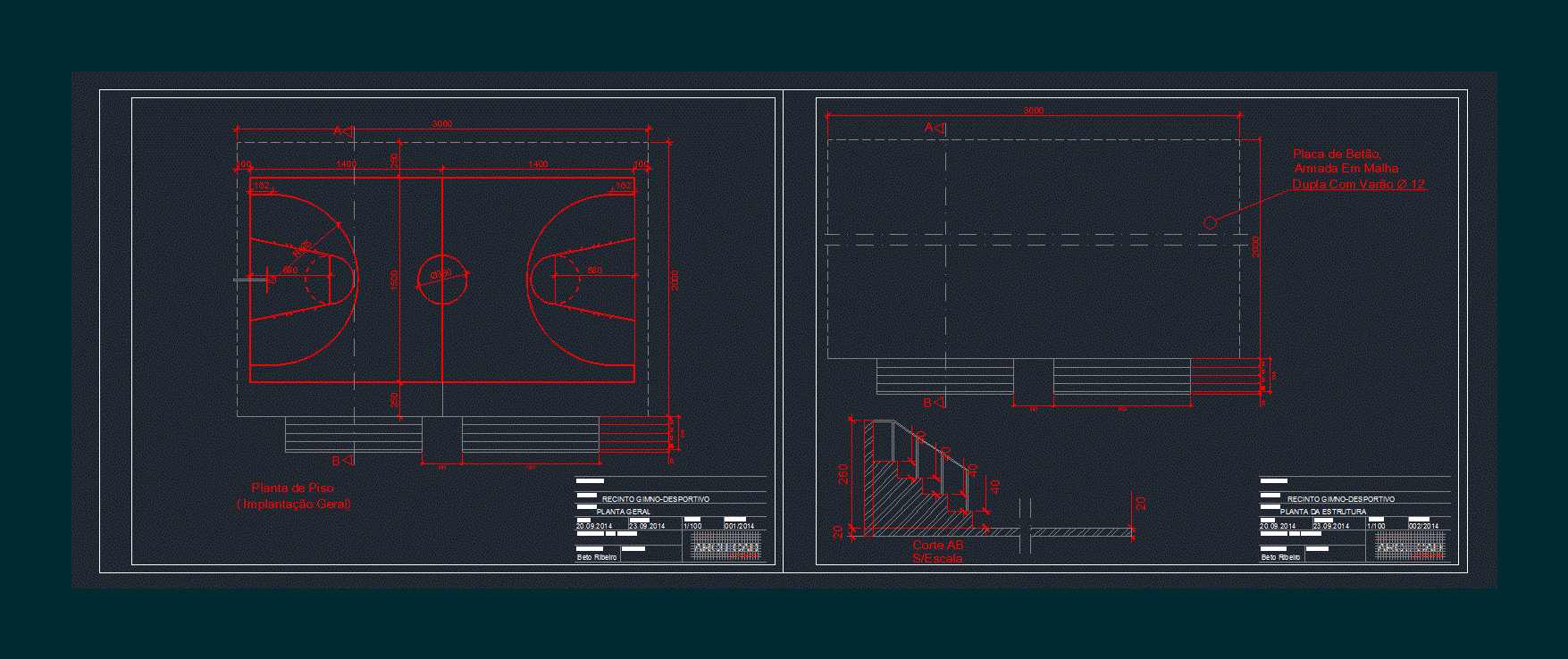Polidesportivo Field DWG Full Project for AutoCAD

Project consists of a single floor. SPECIFICATIONS All services must be performed by qualified and competent professionals guarantee an excellent way to build quality. Reinforced concrete pavements are in and finished with surface hardening type Mastertop 100 Foundations. The movements of earth can be done manually or mechanically; according to the situation. Foundations should be well compacted and consisting of layers of land suitable thicknesses technologically; . Special care structure in the assembly of forms; The dimensions of the elements will be determined considering aesthetic function; determined by the architectural project. Hydraulic systems; ELÉTRICAS; and health obey strictly to spec, Projects and plans for each type of installation
Drawing labels, details, and other text information extracted from the CAD file (Translated from Portuguese):
temico – chile, consultants, structure plant, drawn :, started, scale :, project :, contains :, responsible for the project :, applicant :, sports gymnasium, leaf nº :, archicad, studio, projects, beto ribeiro, approved :, finalized, general plan, cut ab, detail basketball area
Raw text data extracted from CAD file:
| Language | Portuguese |
| Drawing Type | Full Project |
| Category | Entertainment, Leisure & Sports |
| Additional Screenshots | |
| File Type | dwg |
| Materials | Concrete, Other |
| Measurement Units | Metric |
| Footprint Area | |
| Building Features | |
| Tags | autocad, consists, DWG, field, floor, full, performed, Project, projet de centre de sports, Services, single, specifications, sports center, sports center project, sportzentrum projekt |






