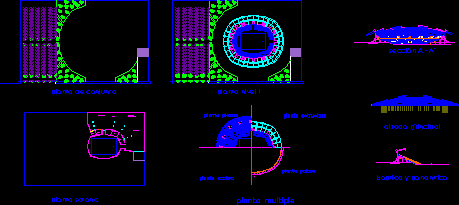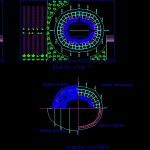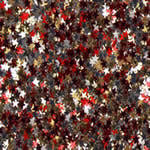Poly Functional Dome DWG Elevation for AutoCAD
ADVERTISEMENT

ADVERTISEMENT
Poly functional dome – Elevation – Plants – Uses Gymnastic – volleyball – Soccer – Concerts – Basketball Etc.
Drawing labels, details, and other text information extracted from the CAD file (Translated from Spanish):
multiple plant, basement, dressing room, bathroom, warehouse, ramp, parking players buses, maneuver area, service parking, administration parking, sports area, plant assembly, section a – a ‘, elevation p’rincipal, plant structure , plant squares, plant roof, plant boxes, isoptica and panomtica
Raw text data extracted from CAD file:
| Language | Spanish |
| Drawing Type | Elevation |
| Category | Entertainment, Leisure & Sports |
| Additional Screenshots |
 |
| File Type | dwg |
| Materials | Other |
| Measurement Units | Metric |
| Footprint Area | |
| Building Features | Garden / Park, Parking |
| Tags | autocad, basketball, court, dome, DWG, elevation, feld, field, functional, gymnastic, plants, poly, projekt, projet de stade, projeto do estádio, soccer, stadion, stadium project, volleyball |






