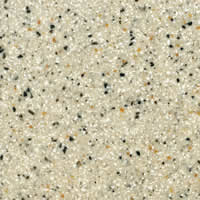Poly Sport Field – – Reform DWG Detail for AutoCAD

Reform poly sport field – Details – Installations
Drawing labels, details, and other text information extracted from the CAD file (Translated from Spanish):
dressing rooms left side, dressing rooms right side, distribution of inst. electrical, ups feeder pipe, symbol, kw-h, output for artifact in the wall or bracket, output for artifact in the ceiling or light center, description, watts-hour counter, distribution board, metal cover five circuits , a, b, single switch, double switch, switching switch, duct circuit in the ceiling or wall, in-line duct circuit for connection, simple single-phase outlet, number of conductors, receptacle circuit, octagonal passage box, to earth, grounding circuit, well meter feeder pipe, public network, register box, comes from the public network, to the public network, up ventilation, distribution of sanitary network, water and sewage, ing º marine c. quispe s., b.arqº.carlos bouquets, department :, code :, date :, esc.:, lamina :, ancash, district :, resp.:, rev.:, aprob.:, carg, yungay, province: , san martin, location :, project :, prov., huacrachuco, freedom, sihuas, sihuas, cabana, corongo, prov. pallasca, corongo, plane :, drawing :, top.:, design :, recuay, prov. recuay, chacas, asuncion, pomabamba, huari, fitzcarrald, llallin, san luis, antonio, raymondi, piscobamba, luzurriaga, marshal, carlos fermin, huari, prov. bolognesi, chiquian, prov. Huaraz, Aija, Aija, Huaraz, Yungay, Pomabamba, Prov. carhuaz, carhuaz, caraz, prov. casma, chimbote, prov. santa, casma, huarmey, pacific ocean, huaylas, prov. huarmey, territorial sea limit, regional limit, provincial limit, sierra limit, coast limit, provincial capital, prov. Oros, Oros, scale :, Lima, legend :, location in the, Peru, urban development plan of the city of Yungay, provincial municipality of Yungay-Uni. central planning office, source: ministry of foreign affairs., prov. maranon, andres avelino caceres, mpy, provincial municipality of yungay, locality, electric and sanitary facilities, improvement slab municipal sports, bathrooms – dressing rooms, specified, variable, suprefecture, fiscalia, cooperative, deposit, wawawasi, courthouse, dressing room, jr . trade, sidewalk, floor with cement, existing sports slab, exposed brick wall, Andean tile roof, metal structure, existing sports slab, east grandstand, main entrance, municipal sports slab conditioning, light pole, masonry walls, d column or beam, detail of bending stirrups, columns and beams, steel, coatings, reinforced concrete, terrain resistance, ladder, concrete cyclopean, technical specifications, overlapping splices for beams, upper, reinforcement, h minor, h greater, note, the same section., consult the designer., c- for lightened and flat beams the steel, lower is joined on the supports, being the, b- in case of not joining in the indicated zones or the percentages specified, lower , h any, detail reinforcement slab emergency staircase, main ace, temperature, bleachers, nursery beam, elevation south perimeter fence, brick, seated head, retaining wall on, on foundation, foundation, running shoe, mooring column, mooring beam, variable, mooring beam, mooring column, south perimetric wall, columas – beams perim. walls, negative ace, shoe frame, both directions, columns – entry beams, main income structure, east perimeter wall, colum. support structure metal, elevation perimeter fence east, seated rope, caravista wall, simple concrete type on foundation, j r. trade, provincial municipality of yungay, general plant, ss.hh, light pole, main, path, structure, existing, cut a – a, both directions, column and beam in portico, bb court, portico main entrance, mooring beam This fence, detail of the beam reinforcement, projection of the staircase, base of the staircase, existing structure, note:, the expansion joints will go, in the encounters with the expansion joints, filtering material, waterproof material, retaining wall, concrete, correct, level of path, emergency exit structure, indicated, bic j.vásquez, perimeter fence, emergency staircase, retaining wall and main entrance, main beam portico, on the beam, both directions, detail of foundations corridos, column table, type, dimension, abutment, beams frame, footings, columns – beams, overload, cant :, see distribution, existing structure, metal structure, existing structure, concrete, sa graderias, projection of, grandstand, improvement of the municipal sports slab, tribune structures east, b. ing. j. vasquez, ind., general plant – section, detail of mezzanine, left-side gallery, right-side gallery, preferential box, detail of ceiling, podium, authorities, entrance serv., hygienics, dressing rooms, serv., plant goal, elevation of tribune
Raw text data extracted from CAD file:
| Language | Spanish |
| Drawing Type | Detail |
| Category | Entertainment, Leisure & Sports |
| Additional Screenshots |
    |
| File Type | dwg |
| Materials | Concrete, Masonry, Plastic, Steel, Other |
| Measurement Units | Imperial |
| Footprint Area | |
| Building Features | |
| Tags | autocad, court, DETAIL, details, DWG, feld, field, installations, poly, projekt, projet de stade, projeto do estádio, reform, sport, stadion, stadium project |








