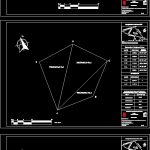Polygonal 15 Vertices DWG Block for AutoCAD
ADVERTISEMENT

ADVERTISEMENT
Topographical map of a traverse of 15 VERTICES
Drawing labels, details, and other text information extracted from the CAD file (Translated from Spanish):
e s a, national polytechnic institute, topography, prof. ing. lucio duran celis, student. paul tepozteco rosemary, figure, polygonal, construction, total, diagonals, distances, othon de mendizabal ote., miguel bernard, juan de dios batiz, ma. luisa stampa ortigoza, luis enrrique erro manuel de anda and barredo, location sketch, this place, place: professional unit adolfo lópez mateos, esia zacatenco, del. gustavo a. madero, d.f, mexico., b – c
Raw text data extracted from CAD file:
| Language | Spanish |
| Drawing Type | Block |
| Category | Handbooks & Manuals |
| Additional Screenshots |
 |
| File Type | dwg |
| Materials | Other |
| Measurement Units | Metric |
| Footprint Area | |
| Building Features | |
| Tags | autocad, block, DWG, map, topographical |








