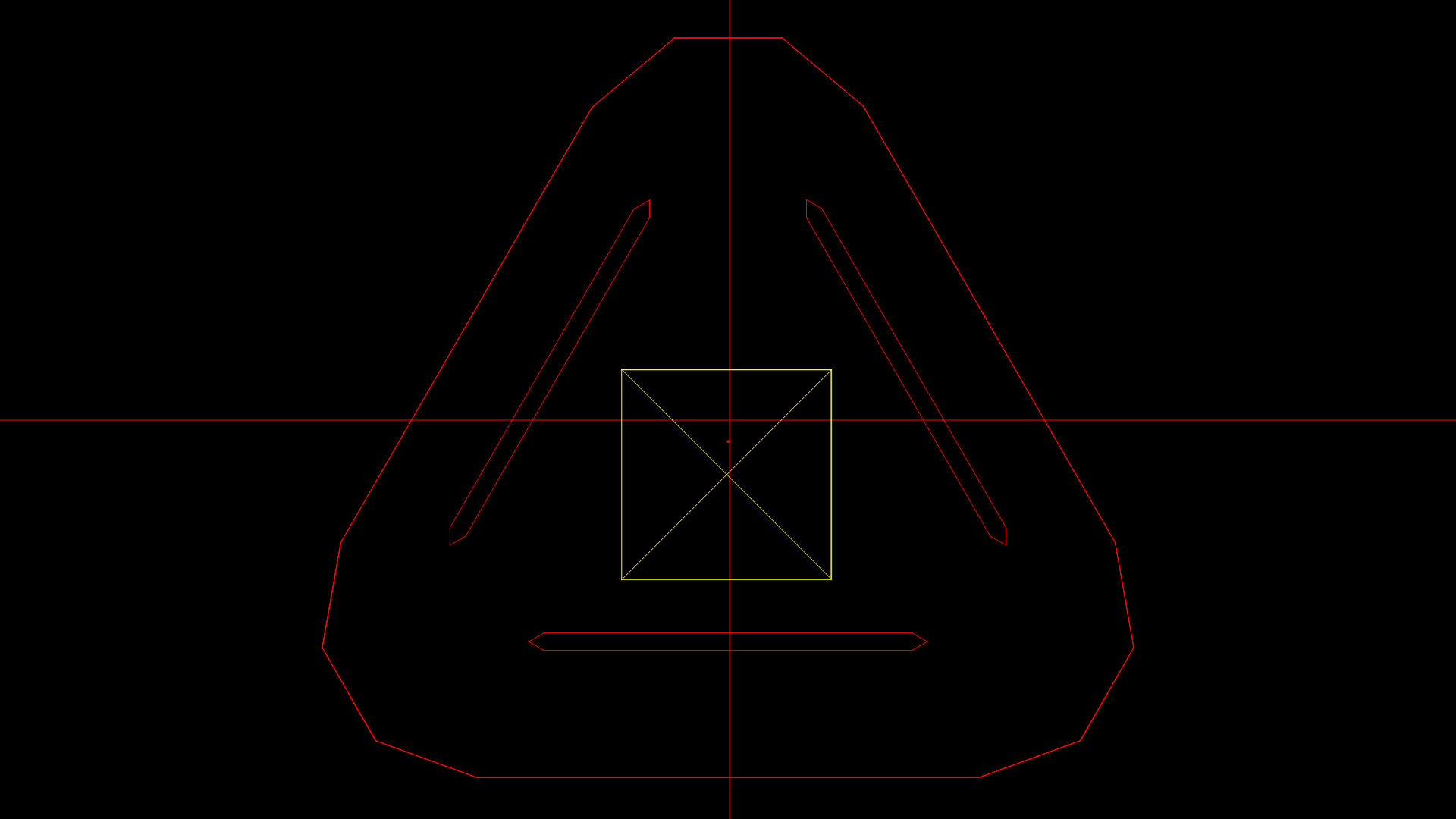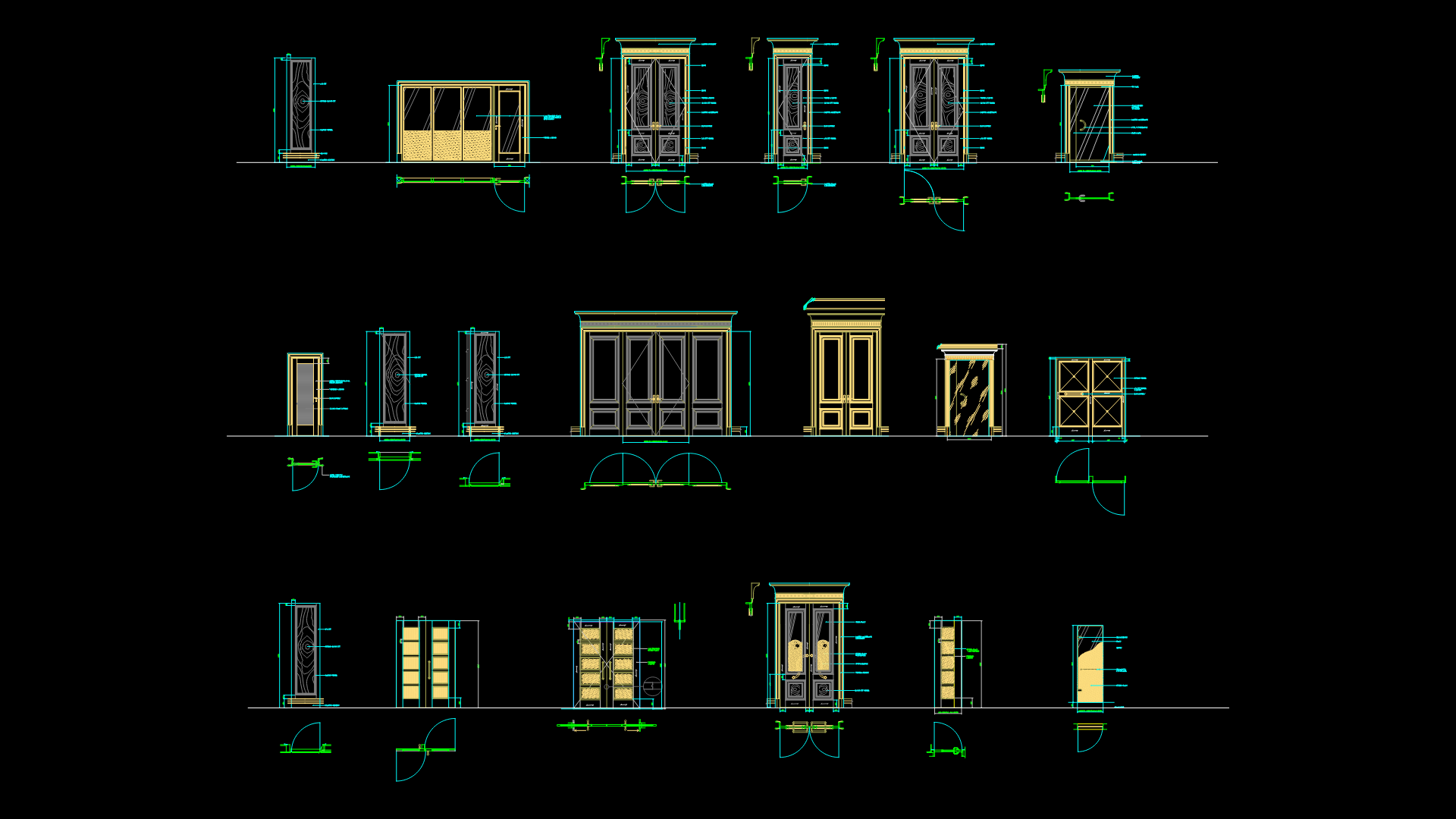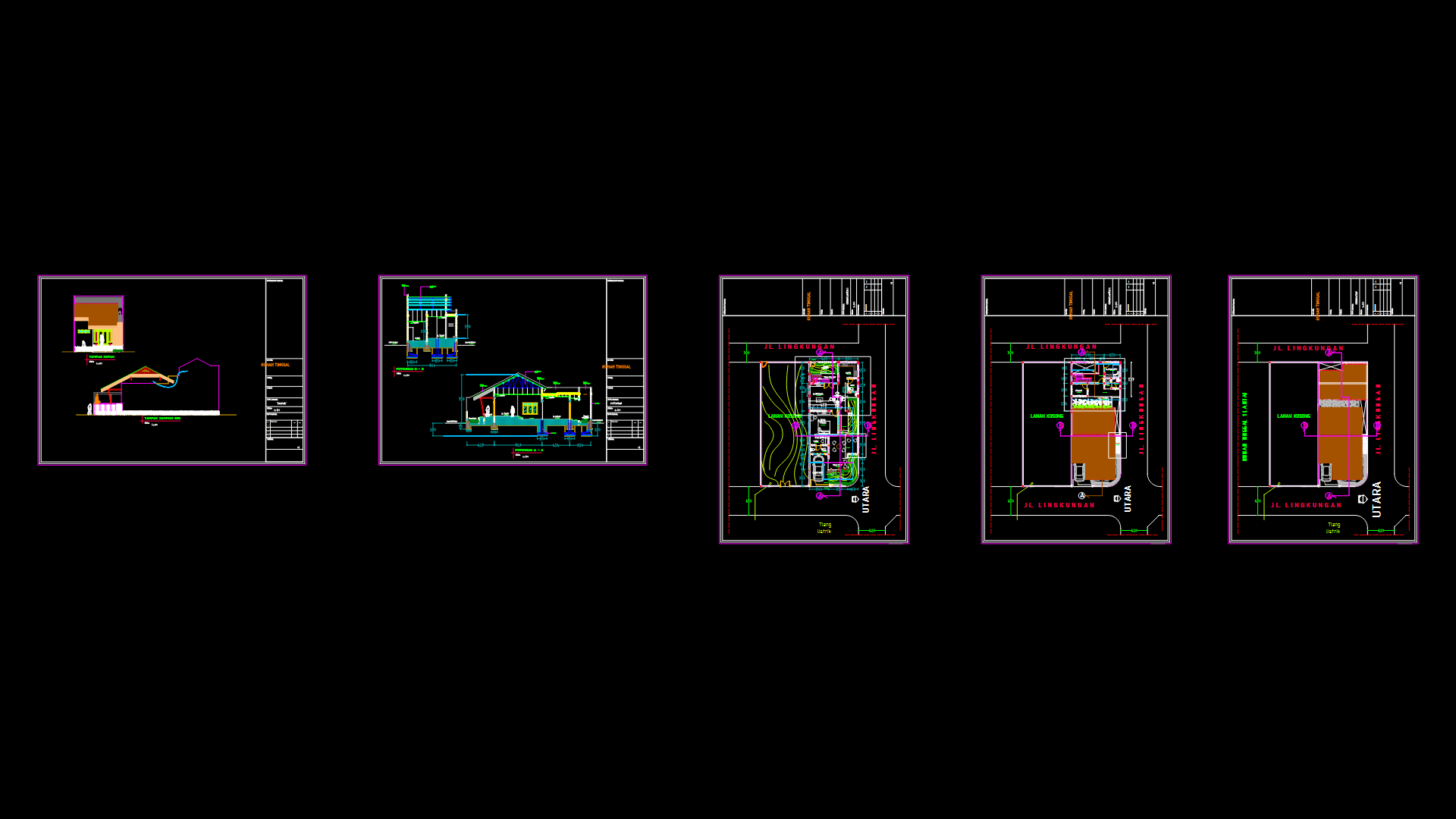Polygonal Wall Framing Block with Central Square Cutout Detail

This CAD block depicts a specialized polygonal wall framing component with a distinctive central square cutout. The design features a symmetrical octagonal-like outer perimeter approximately 235mm wide by 215mm high, with four strategic reinforcement elements extending from the center square toward the perimeter. The central square measures roughly 80mm across with diagonal bracing lines for structural integrity. The component appears to be designed for modular construction systems, potentially serving as a junction element in prefabricated wall assemblies. The extrusion features (18 extruded surfaces noted in metadata) suggest this is a 3D component intended for integration with complementary structural elements. The simplified geometry allows for efficient material usage while maintaining structural strength at connection points.
| Language | English |
| Drawing Type | Block |
| Category | Construction Details & Systems |
| Additional Screenshots | |
| File Type | dwg |
| Materials | Steel |
| Measurement Units | Metric |
| Footprint Area | N/A |
| Building Features | |
| Tags | 3D extrusion, construction block, framing element, modular construction, prefab component, structural connector, wall junction block |








