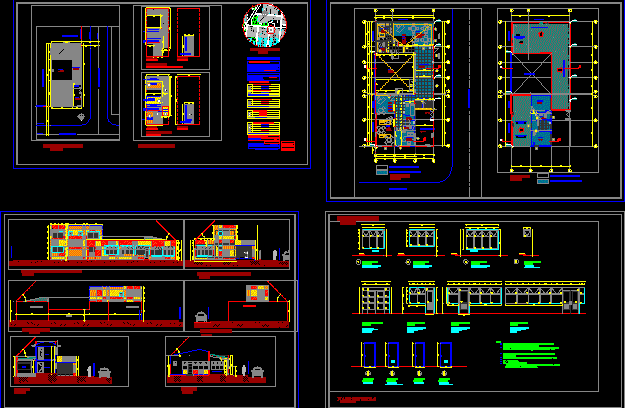Polytechnic Institute Santa MÓNica DWG Block for AutoCAD
ADVERTISEMENT

ADVERTISEMENT
Institution Poyitechnic Superior not universitary Santa Monica
Drawing labels, details, and other text information extracted from the CAD file (Translated from Spanish):
file, washed stone floor, main entrance, short breezes, educational welfare, table of parts and archives, academic secretariat, admission degrees and titles, stage, parking, main, asphalted floor, lunch terrace, kitchenette, hallway, polycarbonate coverage projection , tempered glass, elevated corridor, library, urb. santa monica, street cesar vallejo, street jose carlos mariategui, lopez albujar, pje. July c. Tello, Jorge Jorge Basadre Street, a.h. ricardo palma, a.h. jorge basadre, urb. santa monica politecnico santa monica, water play, control, reserved parking, administrative area entrance
Raw text data extracted from CAD file:
| Language | Spanish |
| Drawing Type | Block |
| Category | Schools |
| Additional Screenshots |
 |
| File Type | dwg |
| Materials | Glass, Other |
| Measurement Units | Metric |
| Footprint Area | |
| Building Features | Garden / Park, Deck / Patio, Parking |
| Tags | autocad, block, College, DWG, education, institute, institution, library, santa, school, superior, universitary, university |








