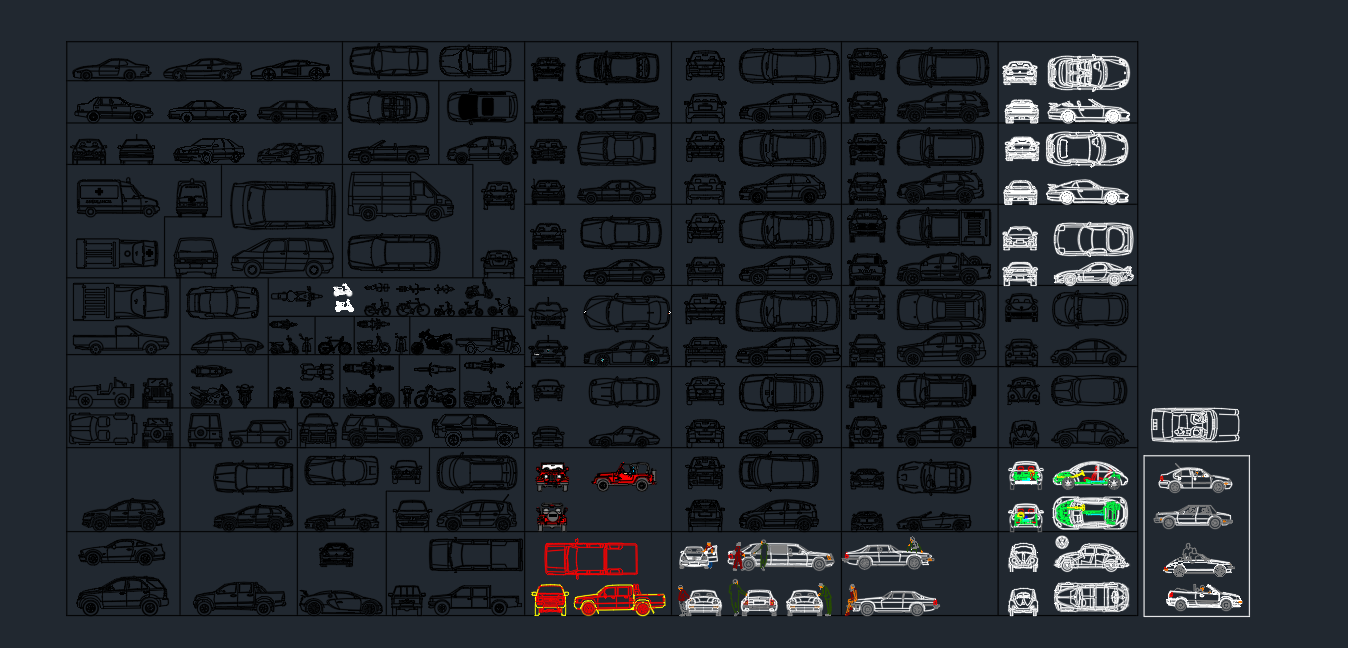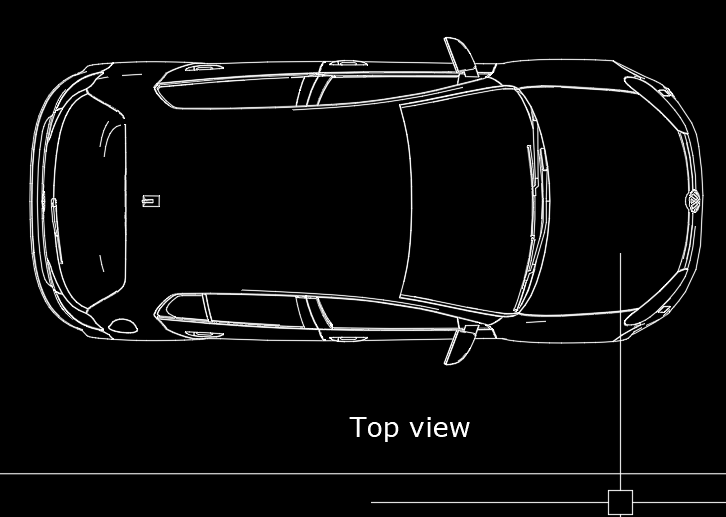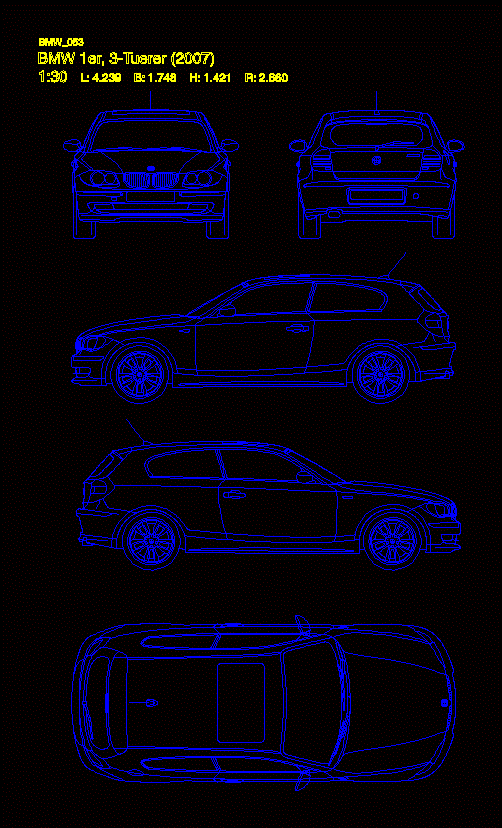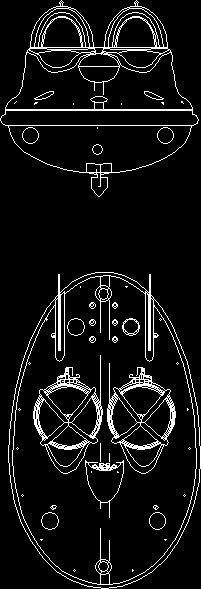Pontoon DWG Block for AutoCAD
ADVERTISEMENT

ADVERTISEMENT
Ponton reinforced concrete – Ground – Cortes
Drawing labels, details, and other text information extracted from the CAD file (Translated from Spanish):
community relations – antapaccay, indicated, project :, scale :, date :, lamina:, responsible :, ing. guillermo zvietcovich g., plane:, culverts and baden – details, track level, eave foundation, elevation a, elevation b, enboquillado, manposteria, concrete, coatings, overlaps, steel, concrete :, reinforced concrete :, coating :, steel :, technical specifications, detail of pontoon
Raw text data extracted from CAD file:
| Language | Spanish |
| Drawing Type | Block |
| Category | Vehicles |
| Additional Screenshots |
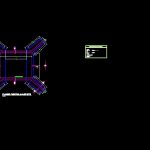 |
| File Type | dwg |
| Materials | Concrete, Steel, Other |
| Measurement Units | Metric |
| Footprint Area | |
| Building Features | |
| Tags | autocad, block, boat, boot, concrete, cortes, DWG, ground, reinforced, ship, Transportation |
