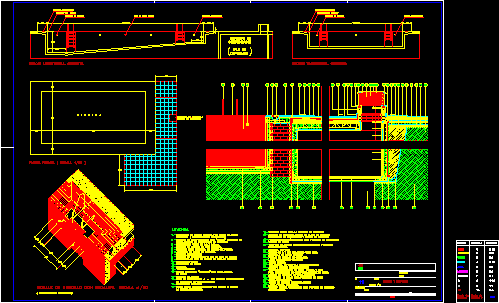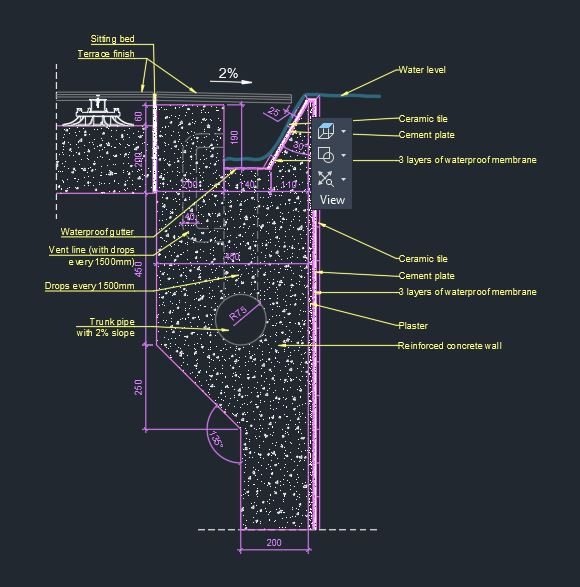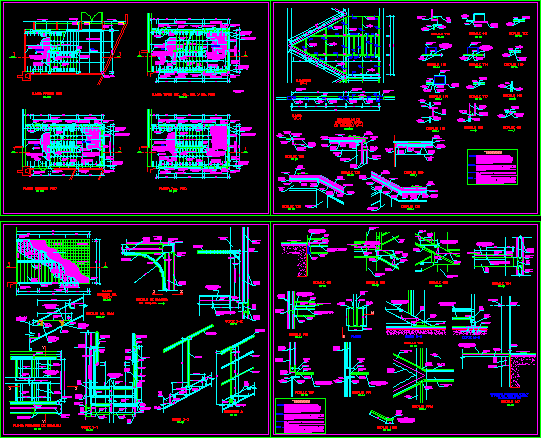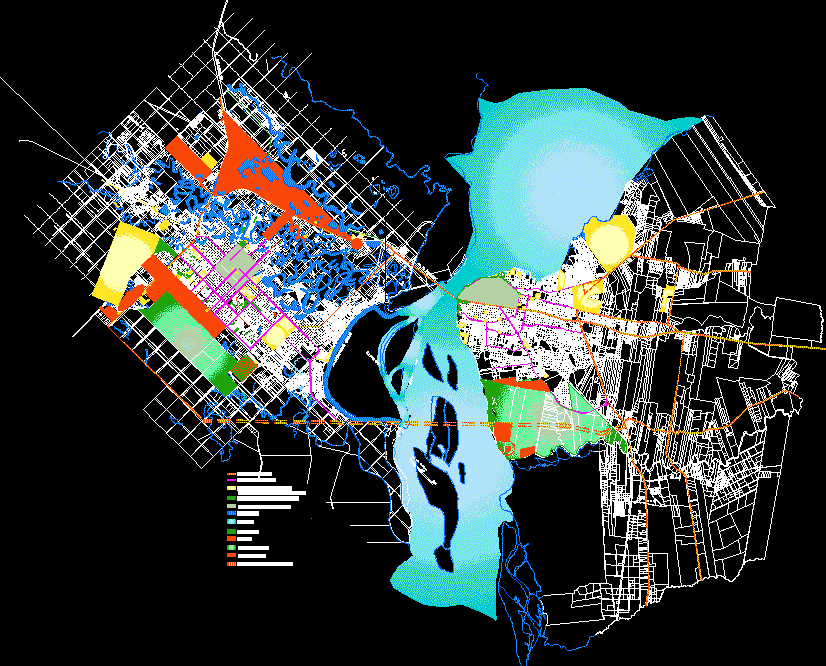Pool Details DWG Detail for AutoCAD

Stair details – Filter room – Overflow drainage
Drawing labels, details, and other text information extracted from the CAD file (Translated from Galician):
variable, variable, stainless no steps according to, double-sided waterproofing type similar, layer of compression of cm. with electro-welded mesh, sealing lace with elastic joint, Pool vase structure in curb zone., gunite of concrete of cm. in pool cup, pavement according to pool enclosure., vitrified sandstone stoneware curtain that will be, Access ladder formed by steel pipes, natural stone in the mouth of stairs., detail of curb with stairs. scale, no steps according to, natural terrain, the first elastomer, Expanded polystyrene., of protection of asphaltic fabrics., grip mortar, formwork lost, overflowing gutter, Angular clamp fixing., made of stone., of thiopol., geotextile, purified water pump nozzle, vitreous coating of cm., legend, variable, longitudinal section. geometry, overflowing gutter, curb type, drive nozzle, clean bottom cleaner, drive nozzle, compacted natural terrain according to proctor in project, laminated in layers for wall drainage., similar to fabric protection., selective trasdosado of barren gravel, albardilla of artificial stone., plastic sheet separator., reinforced concrete slab., metal trap lid forming dropper., waterproof interior finish., Asphalt cloth picking rails., metal ventilation blades., locking anchor pins., manufactures face brick stand., of structure, concrete rig, metallic fence., stairs of pates, quarter access tunnel depot deposit, forged according to structure project., in clearing room clearinghouse, gunite of reinforced concrete of cm. thick, light concrete for slope formation., of compensation, edge zuncho, pending, variable, cross section geometry, pending, pending, room of, debugging, deposit of, compensation, curb type, overflowing gutter, drive nozzle, drive nozzle, pool details, scale swimming pool plant, access trap, purification room, architect:, flat, scale, property, rest of, colors, feathers, rest of, thickness, blue, magenta, white, color, green, cyano, yellow, Red, plumilla
Raw text data extracted from CAD file:
| Language | N/A |
| Drawing Type | Detail |
| Category | Pools & Swimming Pools |
| Additional Screenshots |
 |
| File Type | dwg |
| Materials | Concrete, Plastic, Steel |
| Measurement Units | |
| Footprint Area | |
| Building Features | Pool, Car Parking Lot |
| Tags | autocad, DETAIL, details, drainage, DWG, filter, overflow, piscina, piscine, POOL, room, schwimmbad, stair, swimming pool |








