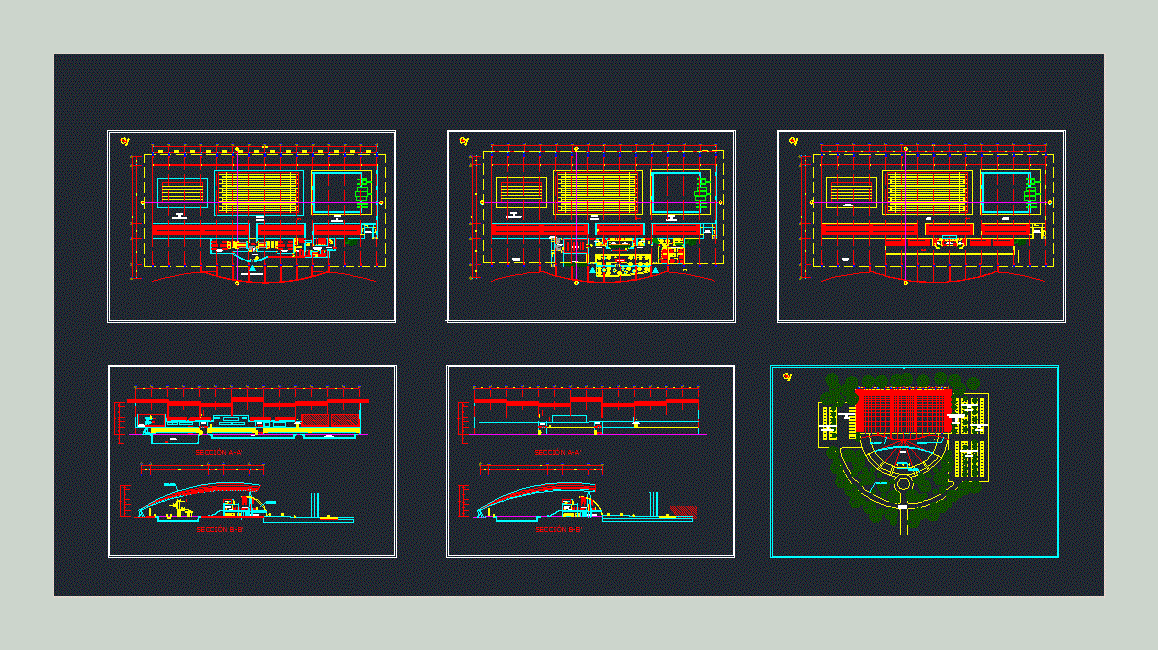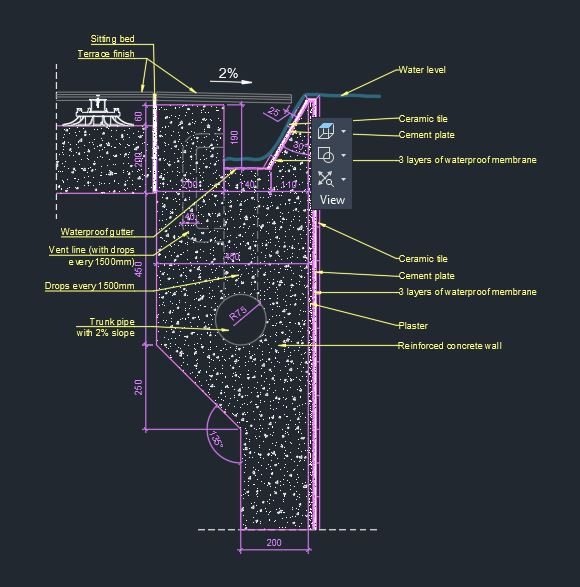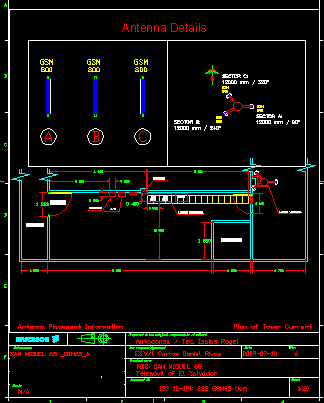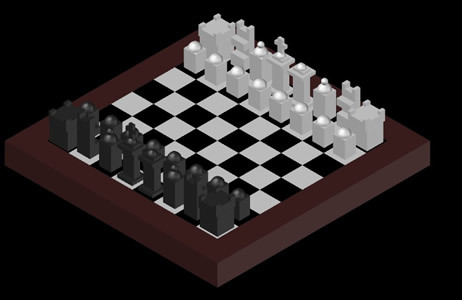Pool DWG Block for AutoCAD

Swimming pool – Plants – Cortes
Drawing labels, details, and other text information extracted from the CAD file (Translated from Spanish):
level, trampoline, platform, trampoline, address: university rafael landívar, project: public hospital, plane of: second level plant, drawing: maría teresao osorio pérez, professor: santiago tizon, scale:, date:, lobby, emergency exit, women’s dressing rooms, athletes entrance, men’s dressing rooms, referis area, employee locker rooms, first aid, heating pool, Olympic pool, water polo pool, emergency exit, parking of ambiance, ticket office, s. s. women, security, ticket office, s. s. mens, security, administration, museum trophy area, souvenirs, emergency exit, athlete parking, heating pool, Olympic pool, water polo pool, s. s. women, press, box, press, box, s. s. mens, control room, control, emergency exit, Cafeteria, heating pool, Olympic pool, water polo pool, emergency exit, public income, emergency exit, section, athletes entrance, first aid, Museum, box, Cafeteria, section, emergency exit, public income, section, athletes entrance, first aid, Museum, box, Cafeteria, section, bus parking, car parking, square, public parking, parking administrative service, public parking, bus parking, car parking, square, public parking, parking administrative service, public parking, Main income, bus parking, car parking, square, public parking, parking administrative service, public parking, first aid, heating pool, Olympic pool, water polo pool
Raw text data extracted from CAD file:
| Language | Spanish |
| Drawing Type | Block |
| Category | Pools & Swimming Pools |
| Additional Screenshots |
 |
| File Type | dwg |
| Materials | |
| Measurement Units | |
| Footprint Area | |
| Building Features | Pool, Car Parking Lot, Garden / Park |
| Tags | autocad, block, cortes, DWG, piscina, piscine, plants, POOL, schwimmbad, swimming, swimming pool |








