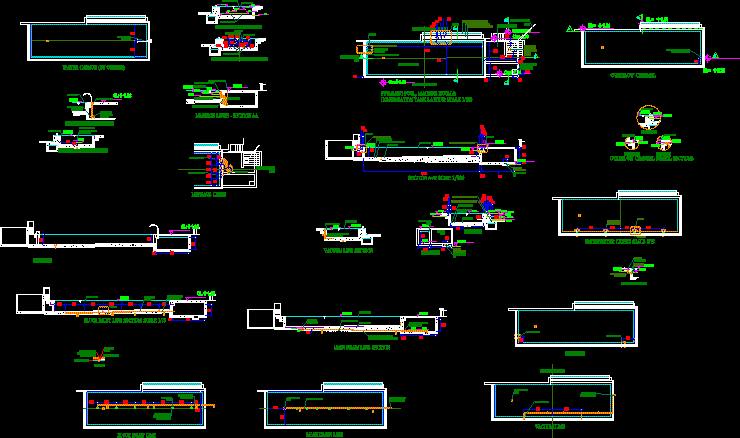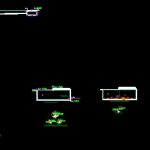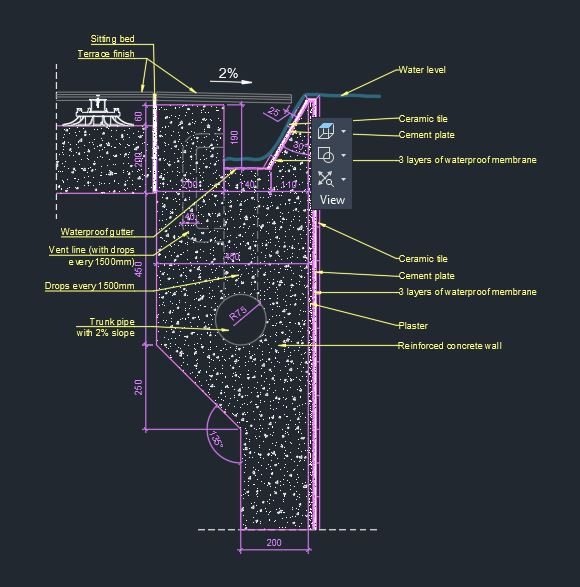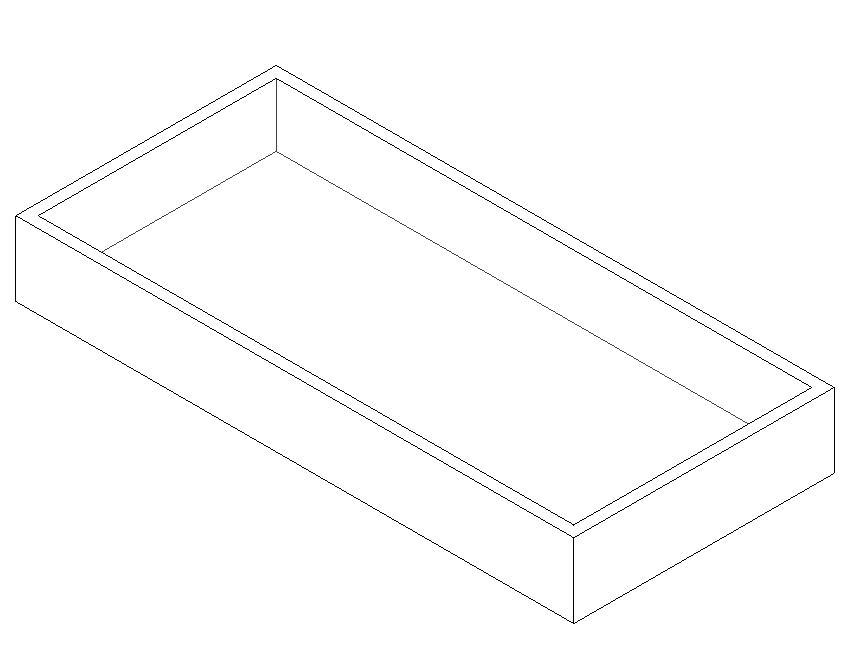Pool – Hydro Massage – Details DWG Detail for AutoCAD

Hydro masages – Pool – Details
Drawing labels, details, and other text information extracted from the CAD file:
client:, title:, date:, xxx, xxx, viewnumber, sheetnumber, swimming pool project, machine room flow diagram, swimming pool project, machine room layout, swimming pool project, overflow channel sections, swimming pool project, water cannon sections, swimming pool project, water cannon layout, swimming pool project, ladders layout, swimming pool project, machine room wall pipe reservation, swimming pool project, main drain line section, swimming pool project, massage line section aa, swimming pool project, underwater detail, swimming pool project, general detail detail, channel grove, limit, treatment, limit, scale, channel, scale, lower receptacle, upper receptacle, swimming pool project, floor inlet line layout, swimming pool project, machine room wall pipe disposition, swimming pool project, massage line section cc, swimming pool project, section section cc, swimming pool project, floor inlet line detail, detail scale, reservation for waterproofing, adaptor, inlet fitting, floor inlet line, swimming pool project, main drain line layout, swimming pool project, vacuum line section, swimming pool project, vacuum line layout, swimming pool project, overflow channel layout, swimming pool project, massage line layout, swimming pool project, section detail detail, channel, level, scale, detail scale, section scale, section, swimming pool, cl:, transversal axis, longitudinal axis, machine room, section, female adaptor, floor inlet fitting, hole reservation for waterproofing, floor inlet line, vacuum fitting, towards suction pump in machine room, towards pumps in machine room, vacuum fitting, towards pump in machine room, floor inlet fitting, towards sump pit in machine room, massage pump, fitting, pump suction line, fitting, overflow pipe towards compensation tank, section xx, fittings, fitting, towards pump in machine room, floor inlet fitting, frame and grate, deck box, underwatewr light, ladder steps, water cannon, water canon pressure pump, switch, suction fitting for water cannon suction line, water cannon suction line, cl:, pool main drain line, floor inlet line, vacuum line, propulsion lines, massage suction lines, pool channel overflow line, water canon discharge line, overflow tank line, switch, compensation tank, machine room, sump pit, overflow channel groove, concrete limit, finish limit, waterproofing treatment, sump pit, access trap, concrete level, waterproofing treatment, finish level, sump pit, concrete level, waterproofing treatment, finish level, frame grate, frame grade, section yy, section zz, underwatewr light, deck box, washed wall, by others, overflow channel groove, cascade upper receptacle, cascade lower receptacle, overflow channel, overflow channel groove, cascade upper receptacle, cascade lower receptacle, towards sump pit in machine room, cl:, towards transformer in machine room, sealed channel concrete protection for main drain line, main drain line, main drain line, off, off, control electric float switch for filtration pump operation, control electric float switch for water, filtration pump suction lines, water cannon suction line, tank drain line, line, overflow channel line, tank overflow line, maximum tank water level, extra pipe sleeve, concrete slab for equipment positioning, machine room concrete level, machine ro
Raw text data extracted from CAD file:
| Language | English |
| Drawing Type | Detail |
| Category | Pools & Swimming Pools |
| Additional Screenshots |
 |
| File Type | dwg |
| Materials | Concrete, Other |
| Measurement Units | |
| Footprint Area | |
| Building Features | Pool, Deck / Patio |
| Tags | autocad, DETAIL, details, DWG, hydro, massage, piscina, piscine, POOL, schwimmbad, swimming pool |








