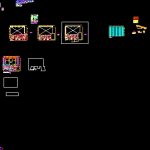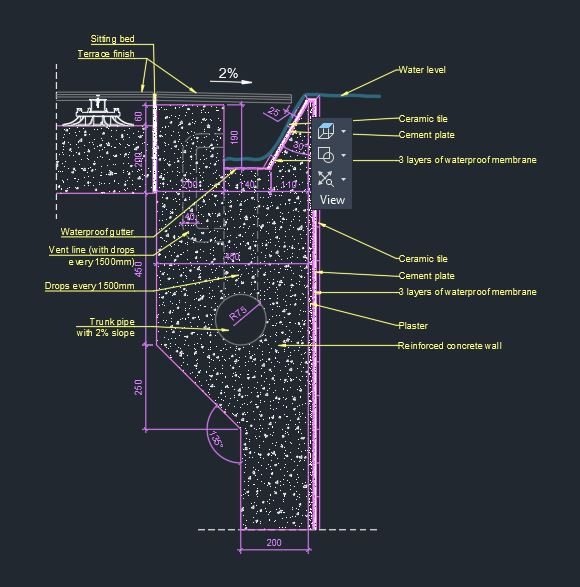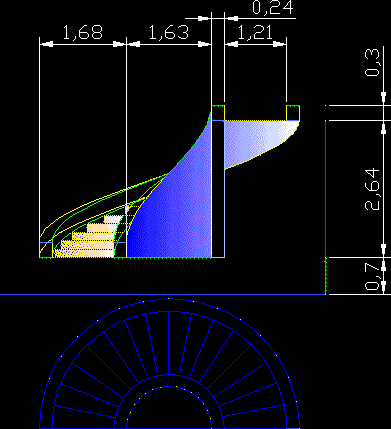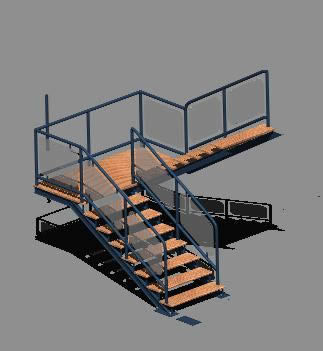Pool Sauna DWG Detail for AutoCAD

POOL SAUNA – plants – details
Drawing labels, details, and other text information extracted from the CAD file (Translated from Spanish):
width, width, variable, lightened, esc:, the temp., slab detail lightened, esc:, first floor: general floor with vehicle circulation levels, saunas tinichi pool, district municipality of tinicachi, Tinicachi yunguyo district, general plant: access levels, flat, drawing, October, date, scale, Arq. j. vilca, sheet, Arq. Y. catacora, approved, execution, observations, designer, Location, type of work, draft, owner, public sector recreational work, william angulo mamani c.a.p., review, general plant, esc:, Deposit, first aid instructor, ladies hygienic services, men’s health services, locker rooms, locker rooms checkers, main corridor, box office control, entrance lobby, Beach, glass, batter, orchestra, graderios, ramp, npt, Beach, npt, hall, npt, perimetral fence: retaining wall m., dilatation meeting, Main income, npt, service income, sloping path, banking, garden, service income, npt, dilatation meeting, perimeter fence s, sidewalk, npt, sidewalk, npt, sidewalk, npt, sidewalk, npt, sidewalk, npt, sidewalk, npt, garden, npt, garden, npt, garden, npt, garden, npt, main Street, perimeter fence: brick wall, ground floor: zotano, esc:, first floor: swimming pool, esc:, second floor: saunas, esc:, pool bottom, machine room, Deposit, first aid instructor, ladies hygienic services, men’s health services, locker rooms, locker rooms checkers, main corridor, box office control, entrance lobby, Beach, glass, batter, orchestra, graderios, herbal sauna, steam sauna, boiler room, stove, dry camera, hall, men’s health services, ladies hygienic services, locker rooms, locker rooms checkers, Cafeteria, main corridor, entrance lobby, control, kitchen, npt, ramp, npt, Beach, npt, hall, entry, npt, graderios, pool water mirror, foundation, esc:, Deposit, first aid instructor, ladies hygienic services, men’s health services, locker rooms, locker rooms checkers, main corridor, box office control, entrance lobby, Beach, npt, Beach, npt, hall, entry, npt, lightened, esc:, vertical splicing, N.f.p., width, typical cut of shoe, additional, nfc, scale, plant detail, scale, foundation detail, scale, ref. transv., floor, ref. princ., geometry, bxt, kind, column table, rest, rest, foundation, tiled wood floor, False floor, Overcoming, pool, ladder foundation, foundation, tiled wood floor, False floor, Overcoming, foundation detail, scale, foundation, tiled wood floor, False floor, Overcoming, foundation, tiled wood floor, False floor, Overcoming, npt., detail of foundation beam, scale, N.f.p., width, typical cut of shoe, additional, nfc, scale, plant detail, scale, lightened, esc:, coverage, esc:, the temp., slab detail lightened, esc:, concrete cycle, indicated in formwork, manufactured with the dimensions, silico, applicable current standard, minimum which may be of, fm, coatings, reinforced concrete, concrete f’c, steel
Raw text data extracted from CAD file:
| Language | Spanish |
| Drawing Type | Detail |
| Category | Pools & Swimming Pools |
| Additional Screenshots |
 |
| File Type | dwg |
| Materials | Concrete, Glass, Steel, Wood |
| Measurement Units | |
| Footprint Area | |
| Building Features | Pool, Car Parking Lot, Garden / Park |
| Tags | autocad, DETAIL, details, DWG, piscina, piscine, plants, POOL, sauna, schwimmbad, swimming pool |








