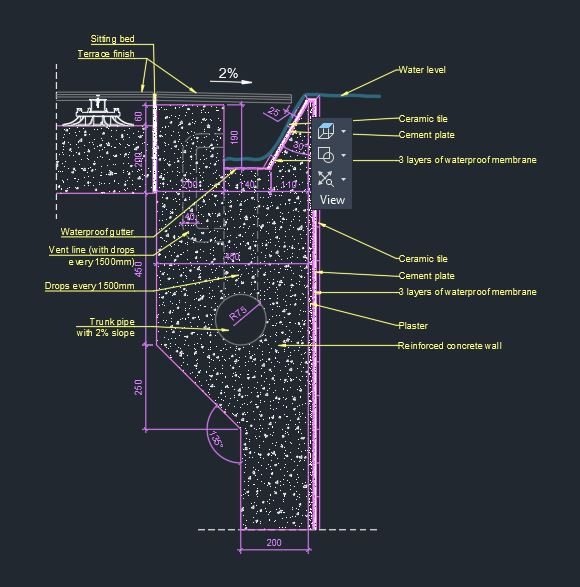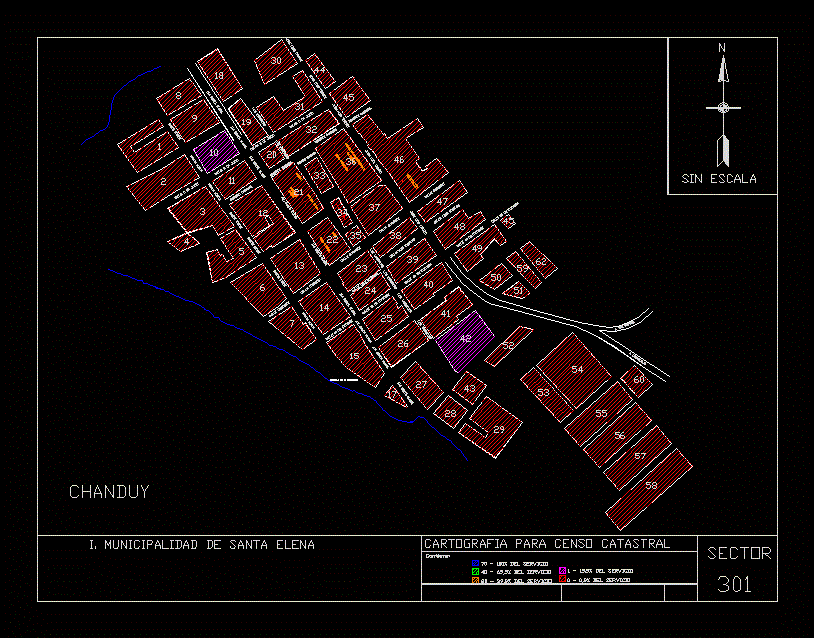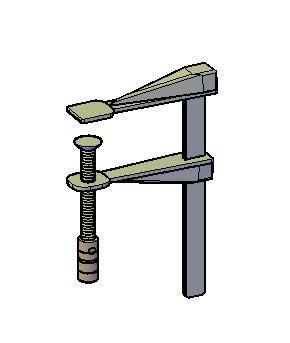Pools – Detail Membrane Placement – Superior Border Detail DWG Detail for AutoCAD

Membrane placement over stainless steel termination
Drawing labels, details, and other text information extracted from the CAD file:
soldier beams wood lagging, section using, drawing title: solider beams wood lagging section using, drawing number:, cad file name:, job name:, scale:, drw. no.:, date:, xxx, xxxx, xxx, n.t.s., xxx, world class roofing and waterproofing, sarnafil inc., roofing and waterproofing systems, job name:, scale:, drw. no.:, date:, xxx, xxxx, xxx, n.t.s., as supplier of materials only sarnafil inc. does not assume, responsibility for errors in or, the or owners representative, must verify all and suitability of details., soldier beams wood lagging, section using, drawing title: solider beams wood lagging section using, drawing number:, cad file name:, soldier beams wood lagging, section using, drawing title: solider beams wood lagging section using, drawing number:, cad file name:, counter flashing, termination, ool, world class roofing waterproofing, dan ma, phone: fax:, as supplier of materials only sarnafil inc. does not assume, responsibility for errors in or, the or owners representative, must verify all and suitability of details., xxx, job name:, scale:, n.t.s., date:, xxxx, xxx, file no.:, xxx, drw. no.:, xxx, title, weld, sarnafil, adhered, sarnafelt, adhered, pool deck, notes:, reglet to be above water line., acceptable fastener, in. on center, stainless steel, sarnaclad metal, acceptable sealant, sealant is maintenance item., soldier beams wood lagging, section using, drawing title: solider beams wood lagging section using, drawing number:, cad file name:, soldier beams wood lagging, section using, drawing title: solider beams wood lagging section using, drawing number:, cad file name:, soldier beams wood lagging, section using, drawing title: solider beams wood lagging section using, drawing number:, cad file name:, reglet, termination, ool
Raw text data extracted from CAD file:
| Language | English |
| Drawing Type | Detail |
| Category | Pools & Swimming Pools |
| Additional Screenshots |
 |
| File Type | dwg |
| Materials | Steel, Wood |
| Measurement Units | |
| Footprint Area | |
| Building Features | Pool, Deck / Patio |
| Tags | autocad, border, DETAIL, DWG, membrane, piscina, piscine, placement, pools, schwimmbad, stainless, steel, superior, swimming pool, termination |








