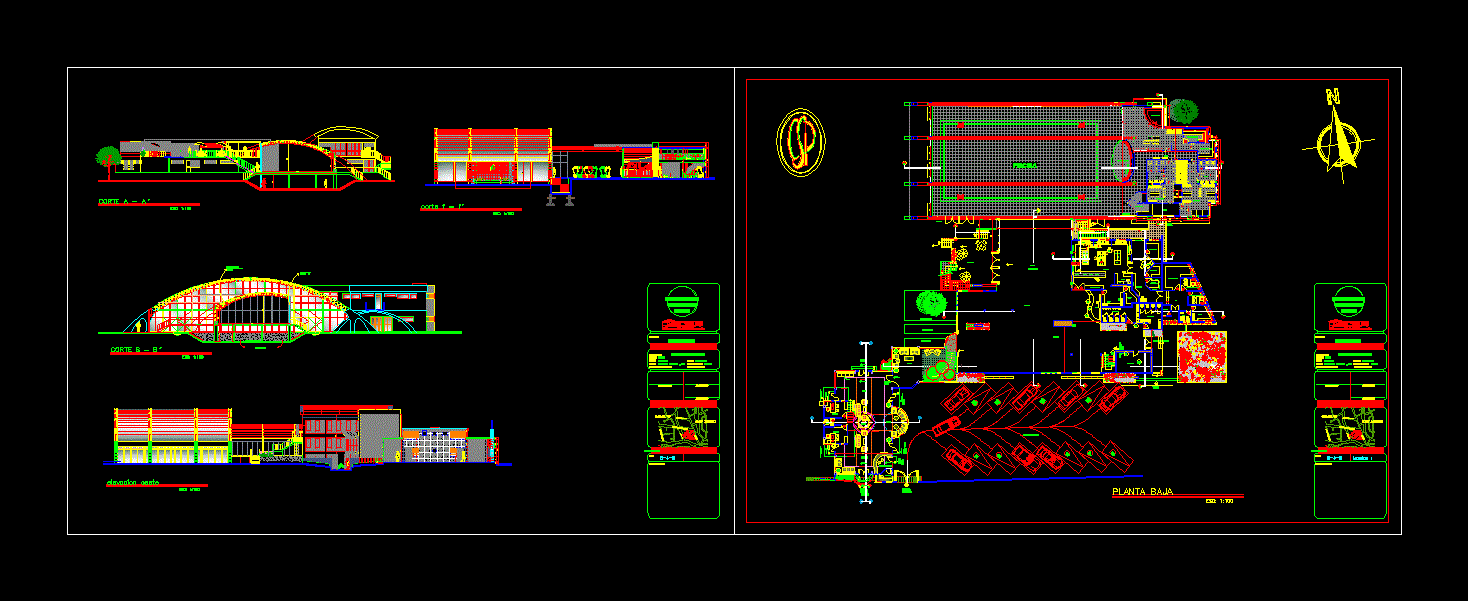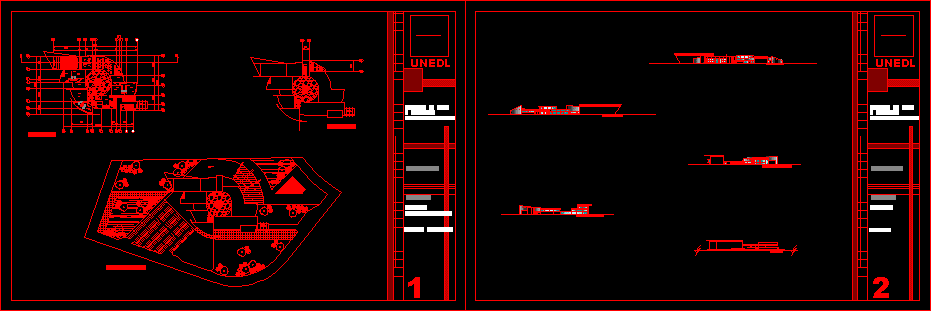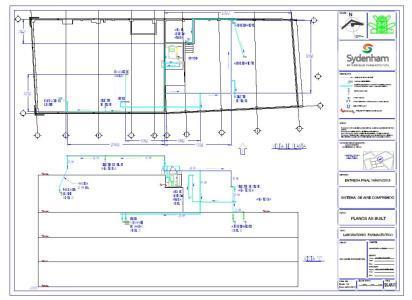Portal Of Crafts DWG Block for AutoCAD
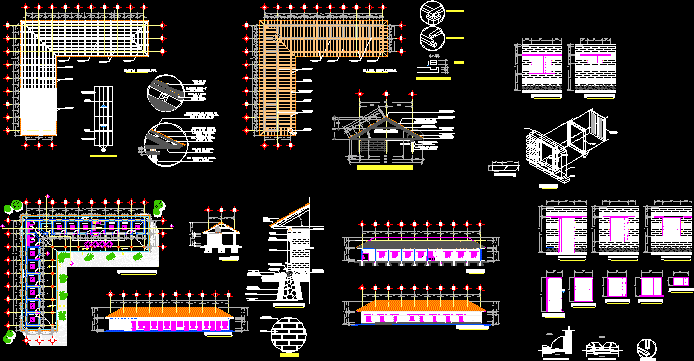
PLANT ARQ; COURTS AND FRONT
Drawing labels, details, and other text information extracted from the CAD file (Translated from Spanish):
main facade, scale, armor cutting, zinttro sheet ridge, socket base, to loads, register, switch, meter, niche projection, side elevation, clamp for ground connection, ground connector, ground, to switch general, dry mound galv. p. g., compression fitting suitable for clibre, sat, absorption well, biodigester, intake, wood window, improved material filling., facade cutting, perimeter beam crossing, free fall, sheet overlap, see detail cross beam perimeter, isometric, b isometric, elevation, circulation, cover projection, portico, bar, cafeteria, warehouse, ssh, ssm, architectural plant, structural plant, zintro sheet, deck cutting shaft, rear facade, view of window type a, door view type a, door type a, window type a, window view type b, window view type d, run, window type b, window type c, window type d, section type, plant door type a, board var., rules, section type, without esc., interior of the room, exterior, door section, adobe wall, isometric , adobe wall projection, wooden window made by hand with two hinged type leaves entablerada and armed with peinazos, lintel, vain, perimetral beam, window plant type a, window section
Raw text data extracted from CAD file:
| Language | Spanish |
| Drawing Type | Block |
| Category | Parks & Landscaping |
| Additional Screenshots |
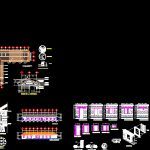 |
| File Type | dwg |
| Materials | Wood, Other |
| Measurement Units | Metric |
| Footprint Area | |
| Building Features | Deck / Patio |
| Tags | amphitheater, arq, autocad, block, courts, DWG, front, park, parque, plant, portal, recreation center |



