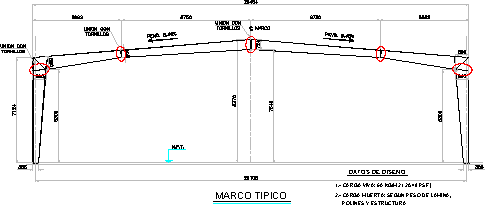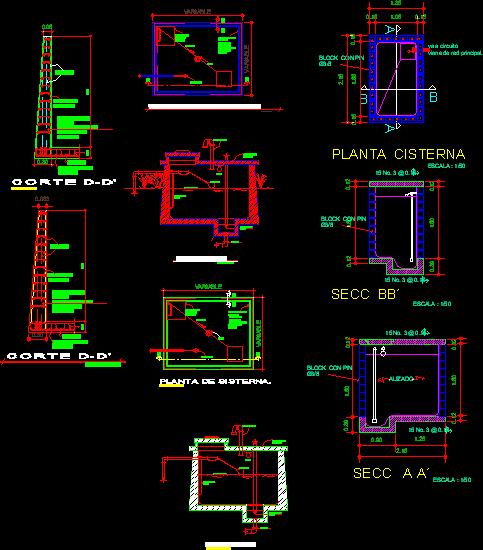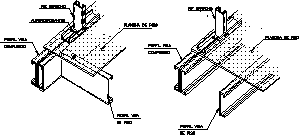Portico DWG Block for AutoCAD
ADVERTISEMENT

ADVERTISEMENT
Tipical portico
Drawing labels, details, and other text information extracted from the CAD file (Translated from Spanish):
Typical frame, framework, N.p.t., Pend., Design data, Vel. Regional mdoc, Laminated walls with insulation, Sheet in roof ssr lime., Structure formed by sections, Of three plates, The structure will be manufactured to be, With ailante de, Union with, Screws, Union with, Screws, Union with, Collateral load: psf, Dead load: according to weight, Live load: psf, Polines structure, Armed with joints according to, Indicated in the attached plan, date, may, archive, do not. Of project, Mr. Crisanto Ramirez, structural, Tamps., Name of the plane, scale, city, owner, do not., do not. Plan, cut, Date, project’s name, General notes, north
Raw text data extracted from CAD file:
| Language | Spanish |
| Drawing Type | Block |
| Category | Construction Details & Systems |
| Additional Screenshots |
 |
| File Type | dwg |
| Materials | |
| Measurement Units | |
| Footprint Area | |
| Building Features | Car Parking Lot |
| Tags | autocad, block, DWG, portico, stahlrahmen, stahlträger, steel, steel beam, steel frame, structure en acier, tipical |








