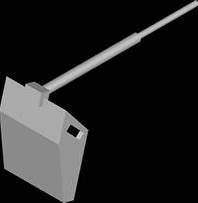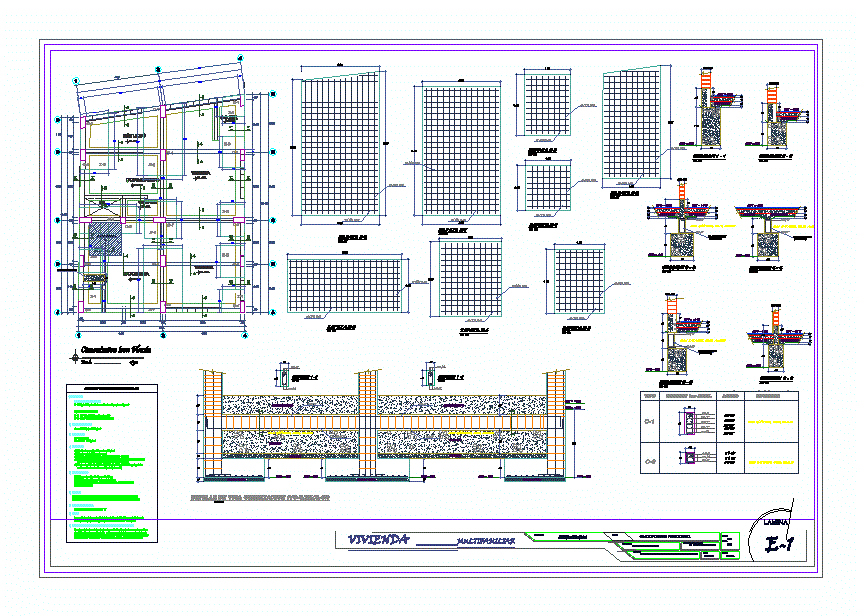Portico Metal Column Two And A Beam DWG Detail for AutoCAD

RETICULATED METAL STRUCTURE consists of two columns and a beam height of 12 meters and total width 11.4 meters fully BOLTED TO LIST OF ALL ELEMENTS NUMBERS AND WEIGHTS construction details of each element and the necessary holes are included. This gate USED IN SUBSTATIONS ELECTRICAL CABLES TO SUPPORT HIGH TENSION LOADS OF RESISTING POWER TO 6500 NEWTONS INCLUDES FIXTURE AND SUPPORT OF THE FOUNDATION ANCHORS
Drawing labels, details, and other text information extracted from the CAD file (Translated from Spanish):
pt., beam, top view, cut, AC., reviewed by, approved by, draft:, title:, archive, date, scale, consulting engineering engineering, designed by, drew by, flat, review, description, design, review, approval, date, sheet:, owner of the study:, consultant:, hidrandine, gigawatt, dwg, November, gigawatt, portico column kv., position, code, description, dimensions, steel, long, quantity, p. unit., p. total, profiles, axis, leaves, axis, leaves, total weight for two columns in kilos, beam, position, code, description, dimensions, steel, long, quantity, p. unit., p. total, profiles, total, list of plates, position, code, description, steel, width, long, quantity, p. unit., p. total, profiles, omega profile, luminary, total, scrapbooking legend, pin arrangement, symbol, duck, duck, gram board, profile, recommended adjustment torque, diameter, column, code, quantity, beam, code, quantity, plant view, cut, beam, left lateral elevation, beam, top view, cut, front elevation, right side elevation, Notes:, rev., description, date, approved, review:, sheet:, drawn:, reviewed:, approved:, units:, scale:, Format:, plan number:, o.c:, graphic scale, brand, length, cap screw, list of bolts, cant, see detail, cut, holes, for bolts, holes, for bolts, tip., detail, base plate detail, anchor bolt, screw thread, smooth iron material, cant pzas, nut, leveling, cut, detail of enyunte, detail, milled, splice, pos., reinforcement, reinforcement, amounts, see detail, see detail, detail of splicing uprights., columns, cut, detail of enyunte, milled, splice, pos., reinforcement, reinforcement, amounts, detail, detail of splicing uprights., beam, cut, column, beam, bottom view, holes, stairs, holes, stairs, holes, stairs, holes, stairs, holes, support for, holes, hole, holes, support for luminaire, detail, tip., cut, detail of supports for, downspout, for power cables, power cables, flat washer, upright, staircase detail, platinum for fixing, outlet box, platinum for fixing, outlet box, see detail, platinum for fixing, outlet box, see detail, bolts, anchorage, bolts, anchorage, bolts, anchorage, bolts, anchorage, stairs, luminary, support for, reflector, detail, portico of two columns a beam, all dimensions are given in millimeters less than other units., all the quantities indicated are by two columns a beam., all individually identified parts, each bolt provided with washer flat washer pressure., all elements hot dip galvanized after manufacture., angular profiles astm, astm plates, astm type, kind of, aws, exsatub, according to astm astm
Raw text data extracted from CAD file:
| Language | Spanish |
| Drawing Type | Detail |
| Category | Construction Details & Systems |
| Additional Screenshots | |
| File Type | dwg |
| Materials | Steel, Other |
| Measurement Units | |
| Footprint Area | |
| Building Features | |
| Tags | autocad, beam, column, columns, consists, DETAIL, DWG, height, metal, meters, portico, reticulated, stahlrahmen, stahlträger, steel, steel beam, steel frame, steel structures, structure, structure en acier, total, width |








