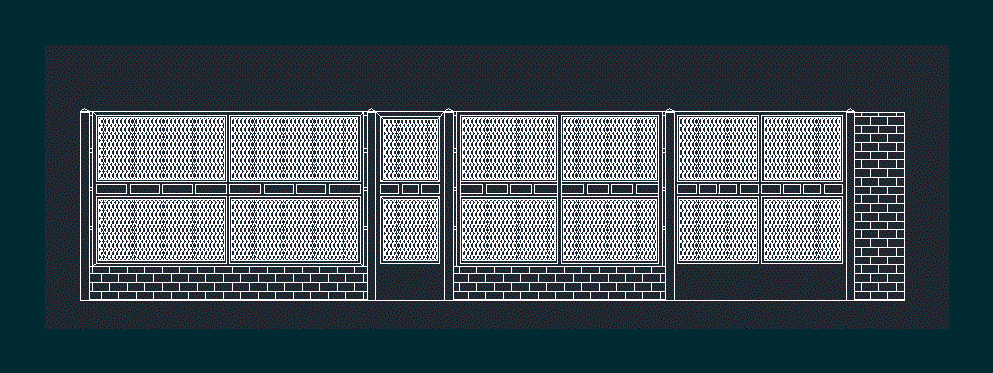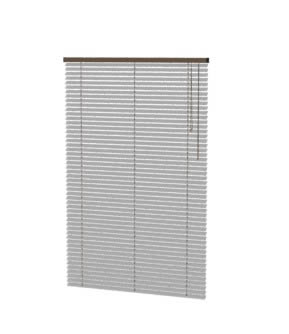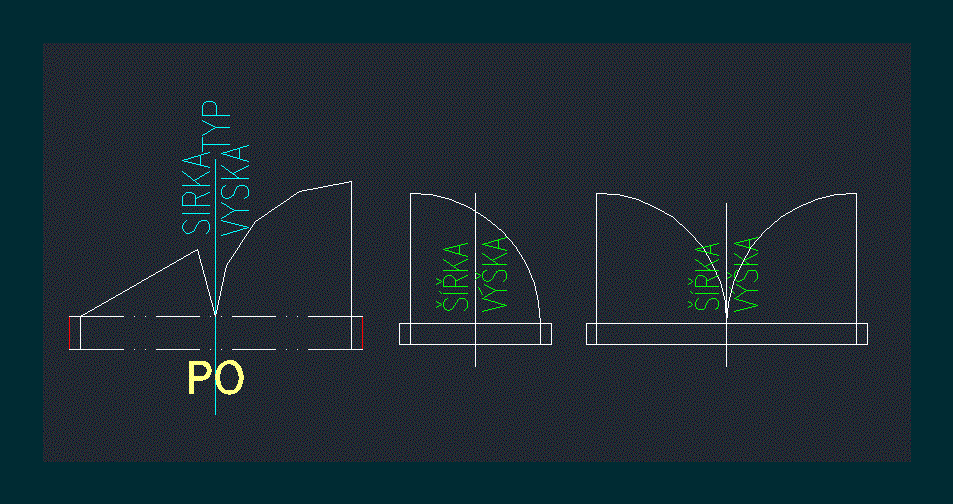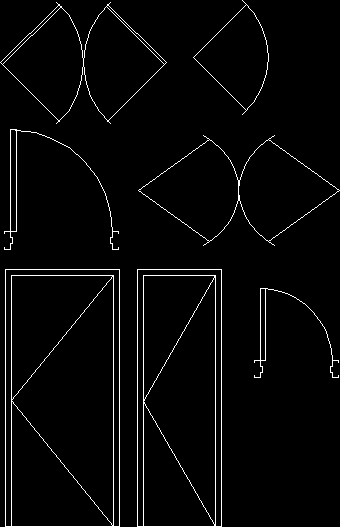Porton For Front Of House DWG Block for AutoCAD
ADVERTISEMENT

ADVERTISEMENT
Lattices corrediso front gate house built in structural pipe and expanded metal
Drawing labels, details, and other text information extracted from the CAD file (Translated from Spanish):
View of door, front view
Raw text data extracted from CAD file:
| Language | Spanish |
| Drawing Type | Block |
| Category | Doors & Windows |
| Additional Screenshots |
 |
| File Type | dwg |
| Materials | Other |
| Measurement Units | Metric |
| Footprint Area | |
| Building Features | |
| Tags | autocad, block, built, DWG, expanded, front, gate, house, income, metal, pipe, structural |








