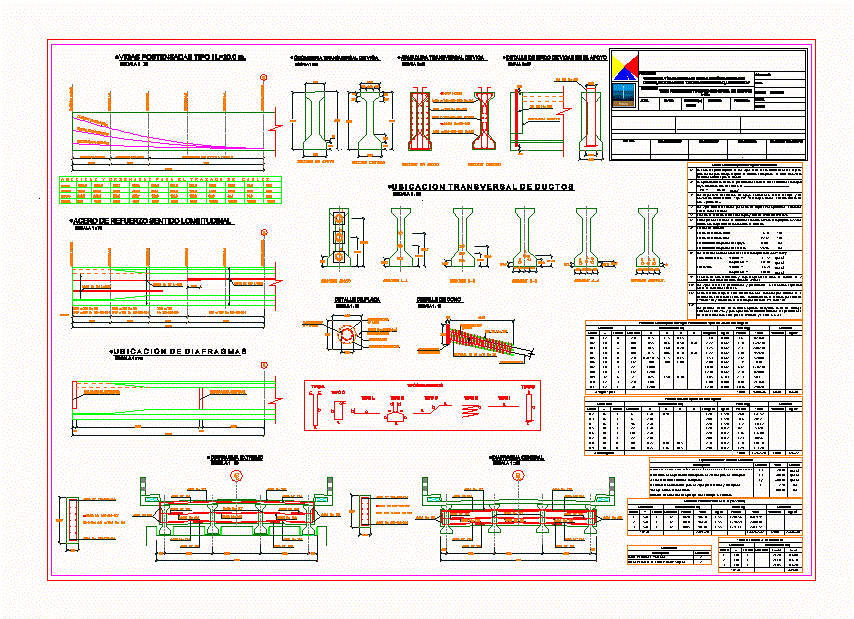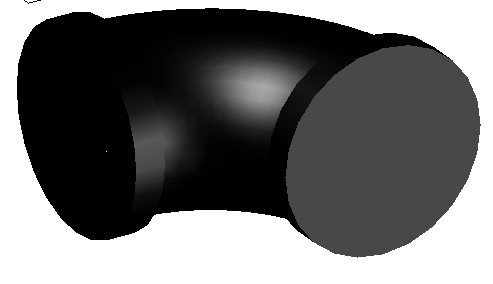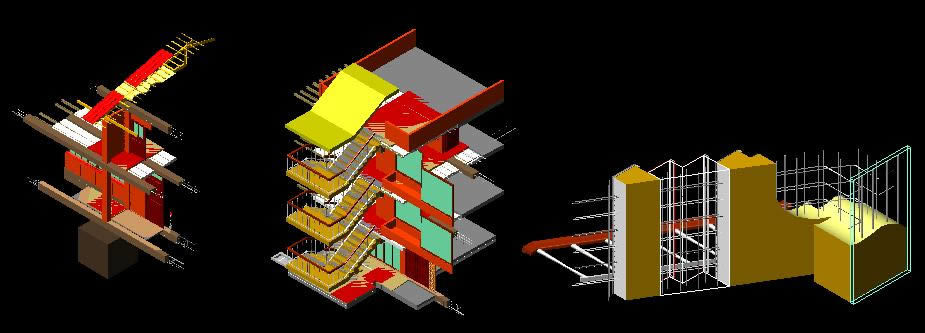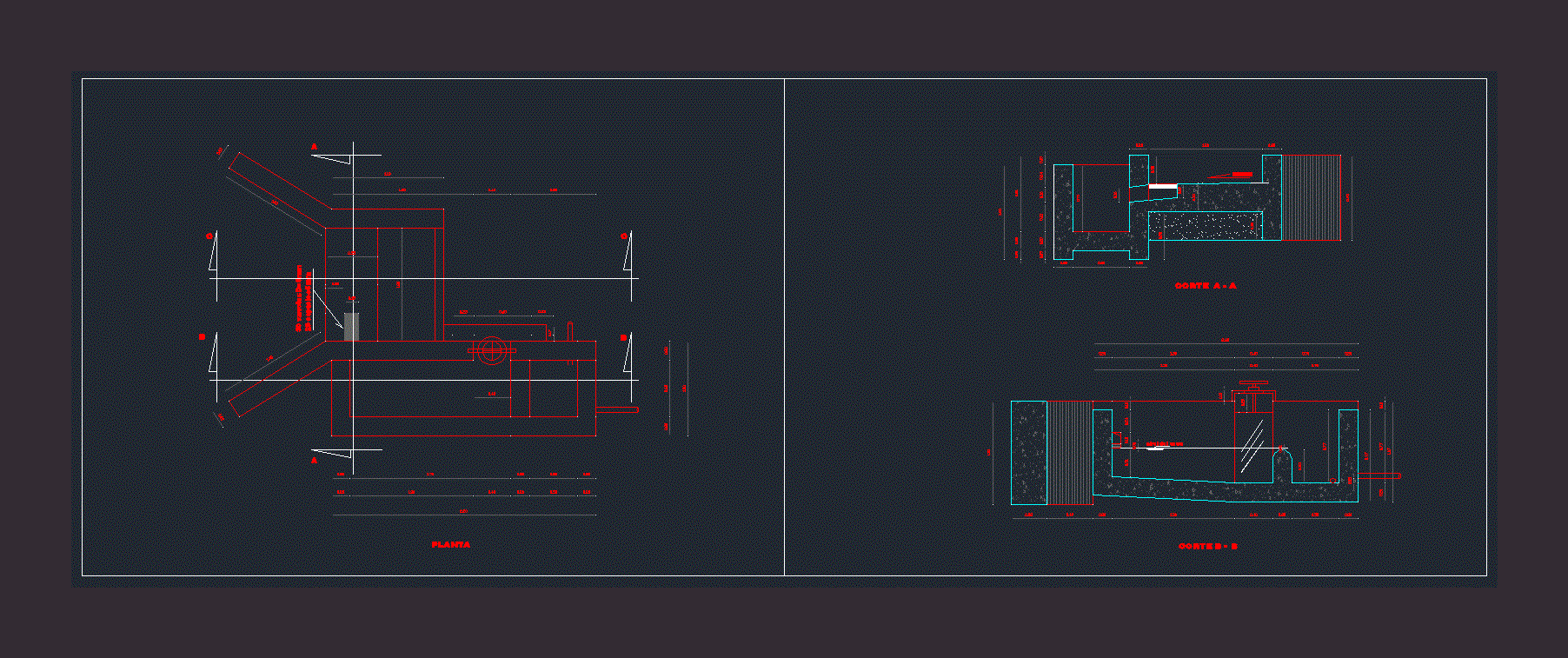Post Tensioned Beam DWG Block for AutoCAD

Post-tensioned beams Type I Beam for post-tensioned bridge 30 m span – Structural Design with their technical specifications .
Drawing labels, details, and other text information extracted from the CAD file (Translated from Spanish):
various materials, description, general, total, concrete, quantity, partial, form, duct, volume, total, partial, duct, steel, longitudinal, stirrup, locationoffragmas, contains :, transport ministry and public works, area :, class :, Studies :, province :, contract :, sheet :, scale :, date :, drawing :, consultant: solum engineers consultants sa, ing. designer, ing. project manager, legal representative, supervision: ministry of transport and public works, project :, ing. vial, ing. structures, guayas, provincial address of guayas, ing. victor roofing r., ing. hydraulic, ing. environmental, ing. floors and pavements, ing. genner rogel g., ing. emerita díaz d., ing. Victor nuques Garcés, Ing. teresa arms franco, ing. luis quiñonez colonel, bridge over the river churute:, indicated, steel, iron sheet for the abutment and the wing walls, brand, length, type a, type b, type i, type c, type o, type l, type d, type e, types of reinforcement, type f, recommended minimum overlap, structural steel in corrugated bars, general technical specifications, symbol, units, value, coast, iii, primary, slab, seat, neoprene, abscissa, abscissa and coordinate to the cablechart, section support, central section, variable section, sectioncentraltipoi, external diaphragm, support section, metal plate, metal cone, extreme diaphragm, central diaphragm, longitudinal reinforcing steel, detail of hoisting of beams in the support, transverse beam geometry, locaciontransversald educts, transverse beam reinforcement, plate detail, cone detail
Raw text data extracted from CAD file:
| Language | Spanish |
| Drawing Type | Block |
| Category | Construction Details & Systems |
| Additional Screenshots |
 |
| File Type | dwg |
| Materials | Concrete, Steel, Other |
| Measurement Units | Metric |
| Footprint Area | |
| Building Features | |
| Tags | adobe, autocad, bausystem, beam, beams, block, bridge, construction system, covintec, Design, DWG, earth lightened, erde beleuchtet, losacero, plywood, post, sperrholz, stahlrahmen, steel framing, structural, système de construction, technical, terre s, type |








